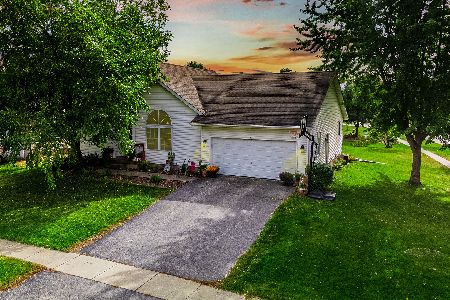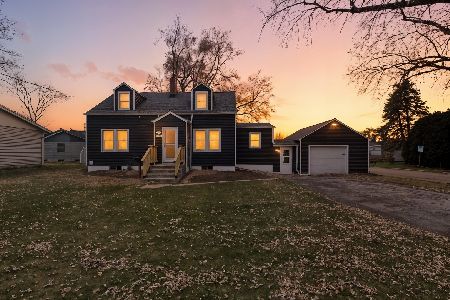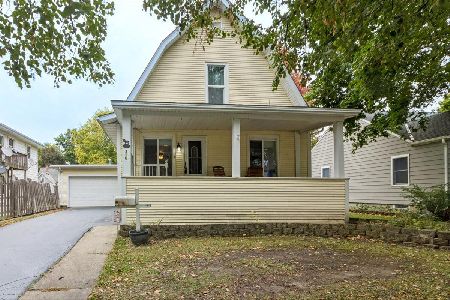712 Redwood Court, Genoa, Illinois 60135
$160,000
|
Sold
|
|
| Status: | Closed |
| Sqft: | 1,250 |
| Cost/Sqft: | $132 |
| Beds: | 3 |
| Baths: | 3 |
| Year Built: | 2000 |
| Property Taxes: | $4,274 |
| Days On Market: | 3638 |
| Lot Size: | 0,00 |
Description
Beautiful Westgate model with open floor plan, volume ceilings & lots of windows for natural light! Living room features newer carpet, soaring cathedral ceiling & large windows. Kitchen with newer ceramic tile floor, oak cabinets & all appliances (Some are new)! Dining area is open to the living room and has patio doors to the deck & fenced back yard. Main floor master suite with walk in closet & double windows. Full bath has been updated with granite vanity. 2 spacious bedrooms on the 2nd floor, 1 with a walk in closet & a full bath. Full, finished basement with rec room, playroom, full bath & storage area. 2 car attached garage & brand new roof in 2015!
Property Specifics
| Single Family | |
| — | |
| Contemporary | |
| 2000 | |
| Full | |
| WESTGATE | |
| No | |
| — |
| De Kalb | |
| Willow Glen | |
| 0 / Not Applicable | |
| None | |
| Public | |
| Public Sewer | |
| 09097027 | |
| 0330103028 |
Nearby Schools
| NAME: | DISTRICT: | DISTANCE: | |
|---|---|---|---|
|
Grade School
Davenport Elementary School |
424 | — | |
|
Middle School
Genoa-kingston Middle School |
424 | Not in DB | |
|
High School
Genoa-kingston High School |
424 | Not in DB | |
Property History
| DATE: | EVENT: | PRICE: | SOURCE: |
|---|---|---|---|
| 5 Feb, 2016 | Sold | $160,000 | MRED MLS |
| 6 Dec, 2015 | Under contract | $164,900 | MRED MLS |
| 3 Dec, 2015 | Listed for sale | $164,900 | MRED MLS |
| 28 Aug, 2019 | Sold | $184,900 | MRED MLS |
| 24 Jun, 2019 | Under contract | $186,900 | MRED MLS |
| — | Last price change | $189,900 | MRED MLS |
| 22 May, 2019 | Listed for sale | $189,900 | MRED MLS |
Room Specifics
Total Bedrooms: 3
Bedrooms Above Ground: 3
Bedrooms Below Ground: 0
Dimensions: —
Floor Type: Carpet
Dimensions: —
Floor Type: Carpet
Full Bathrooms: 3
Bathroom Amenities: —
Bathroom in Basement: 1
Rooms: Play Room
Basement Description: Finished
Other Specifics
| 2 | |
| Concrete Perimeter | |
| Asphalt | |
| Deck | |
| Cul-De-Sac,Fenced Yard | |
| 59X100X60X101 | |
| Unfinished | |
| — | |
| Vaulted/Cathedral Ceilings, First Floor Bedroom, First Floor Full Bath | |
| Range, Microwave, Dishwasher, Refrigerator, Washer, Dryer, Disposal | |
| Not in DB | |
| — | |
| — | |
| — | |
| — |
Tax History
| Year | Property Taxes |
|---|---|
| 2016 | $4,274 |
| 2019 | $4,673 |
Contact Agent
Nearby Similar Homes
Contact Agent
Listing Provided By
Century 21 New Heritage








