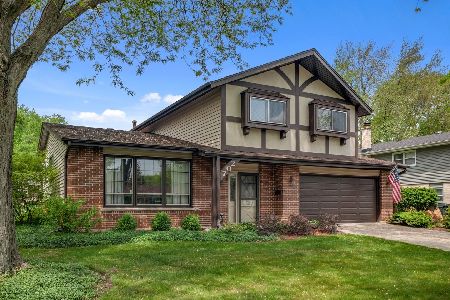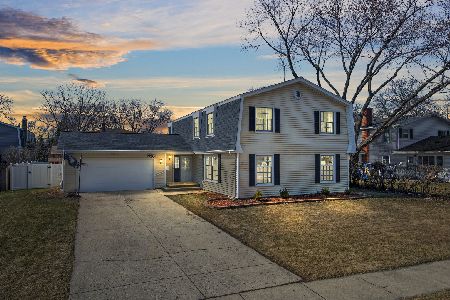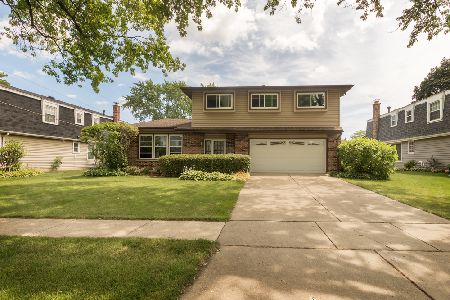712 Rohlwing Road, Palatine, Illinois 60074
$400,000
|
Sold
|
|
| Status: | Closed |
| Sqft: | 2,664 |
| Cost/Sqft: | $154 |
| Beds: | 4 |
| Baths: | 3 |
| Year Built: | 1971 |
| Property Taxes: | $10,587 |
| Days On Market: | 2416 |
| Lot Size: | 0,21 |
Description
Dont miss your chance to make this COMPLETELY updatd farmhouse style home yours, everything you could want has been done, just move in! 1st floor features hdwood, updatd windows & trim The GORGEOUS EXPANDED KITCHEN meets todays highest standards w/an open concept layout NO detail was left undone; granite counters, SS apps & beautiful white finished maple cabs Kitchen is open to an ENORMOUS living room The FAMILY RM features a wood burning FP also updated to todays Rustic style From the FAM RM head to the fully fenced yard complete w/majestic trees, concrete & brick paver patio w/built in firepit to enjoy on cool autumn nights From the yard you can also access a large 1st flr laundry rm perfect for pets or kids UPSTAIRS find hardwood in ALL 4 very generously sized bedrms! The mstr baths been renovated like no other of this model, mstr also boasts 2 closets! Finished bsment complete w/bar, fam rm area, exercise space & lg storage rm HOME WARR. incl, don't wait its all been done for you!!
Property Specifics
| Single Family | |
| — | |
| Farmhouse | |
| 1971 | |
| Partial | |
| — | |
| No | |
| 0.21 |
| Cook | |
| Willow Wood | |
| 0 / Not Applicable | |
| None | |
| Lake Michigan,Public | |
| Public Sewer | |
| 10415107 | |
| 02142110090000 |
Nearby Schools
| NAME: | DISTRICT: | DISTANCE: | |
|---|---|---|---|
|
Grade School
Virginia Lake Elementary School |
15 | — | |
|
Middle School
Walter R Sundling Junior High Sc |
15 | Not in DB | |
|
High School
Palatine High School |
211 | Not in DB | |
Property History
| DATE: | EVENT: | PRICE: | SOURCE: |
|---|---|---|---|
| 4 Oct, 2019 | Sold | $400,000 | MRED MLS |
| 6 Jul, 2019 | Under contract | $409,900 | MRED MLS |
| 13 Jun, 2019 | Listed for sale | $409,900 | MRED MLS |
Room Specifics
Total Bedrooms: 4
Bedrooms Above Ground: 4
Bedrooms Below Ground: 0
Dimensions: —
Floor Type: Hardwood
Dimensions: —
Floor Type: Hardwood
Dimensions: —
Floor Type: Hardwood
Full Bathrooms: 3
Bathroom Amenities: Whirlpool,Separate Shower,Double Sink
Bathroom in Basement: 0
Rooms: Eating Area,Recreation Room
Basement Description: Partially Finished,Crawl
Other Specifics
| 2 | |
| Concrete Perimeter | |
| Concrete | |
| Patio, Brick Paver Patio, Storms/Screens, Fire Pit, Invisible Fence | |
| Fenced Yard,Mature Trees | |
| 81X114 | |
| Unfinished | |
| Full | |
| Hardwood Floors, First Floor Laundry, Walk-In Closet(s) | |
| Microwave, Dishwasher, Refrigerator, Washer, Dryer, Disposal, Stainless Steel Appliance(s), Wine Refrigerator, Cooktop, Built-In Oven, Range Hood | |
| Not in DB | |
| Sidewalks, Street Lights, Street Paved | |
| — | |
| — | |
| Wood Burning |
Tax History
| Year | Property Taxes |
|---|---|
| 2019 | $10,587 |
Contact Agent
Nearby Similar Homes
Nearby Sold Comparables
Contact Agent
Listing Provided By
Baird & Warner










