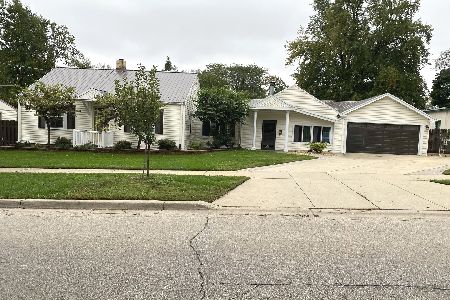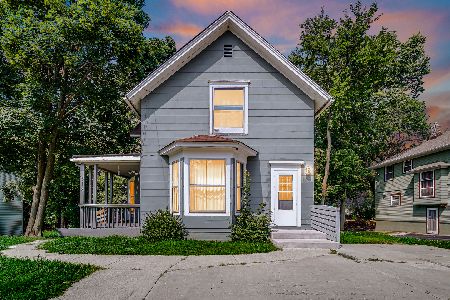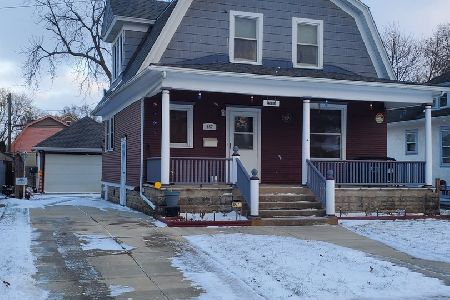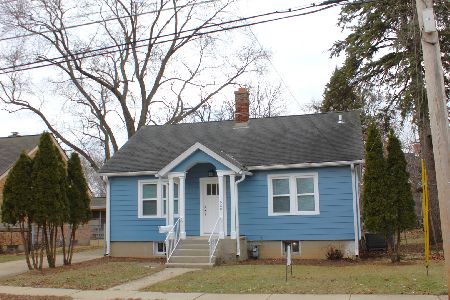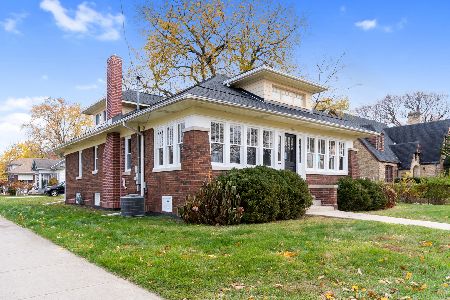712 Saint Charles Street, Elgin, Illinois 60120
$155,000
|
Sold
|
|
| Status: | Closed |
| Sqft: | 2,002 |
| Cost/Sqft: | $74 |
| Beds: | 3 |
| Baths: | 2 |
| Year Built: | 1890 |
| Property Taxes: | $3,747 |
| Days On Market: | 2859 |
| Lot Size: | 0,21 |
Description
Loaded with tons of character, this 3 bed, 2 bath home features a wrap-around front porch and large, fenced-in yard. All new drywall, freshly painted, hardwood floors on main floor, laminate flooring on second floor, four seasons room, wood-burning fireplace, and beautifully unique ceilings. Kitchen and baths have been recently remodeled. This home is the perfect balance of antique and modern design. Home needs Work but has great potential, come and bring your vision & bring this home to its fullest potential. Sold AS-IS Call and set up a showing today!
Property Specifics
| Single Family | |
| — | |
| — | |
| 1890 | |
| — | |
| — | |
| No | |
| 0.21 |
| Kane | |
| — | |
| 0 / Not Applicable | |
| — | |
| — | |
| — | |
| 09898971 | |
| 0624404013 |
Nearby Schools
| NAME: | DISTRICT: | DISTANCE: | |
|---|---|---|---|
|
Grade School
Garfield Elementary School |
46 | — | |
|
Middle School
Kenyon Woods Middle School |
46 | Not in DB | |
|
High School
South Elgin High School |
46 | Not in DB | |
Property History
| DATE: | EVENT: | PRICE: | SOURCE: |
|---|---|---|---|
| 11 Jun, 2018 | Sold | $155,000 | MRED MLS |
| 6 May, 2018 | Under contract | $149,000 | MRED MLS |
| — | Last price change | $155,500 | MRED MLS |
| 29 Mar, 2018 | Listed for sale | $165,500 | MRED MLS |
Room Specifics
Total Bedrooms: 3
Bedrooms Above Ground: 3
Bedrooms Below Ground: 0
Dimensions: —
Floor Type: —
Dimensions: —
Floor Type: —
Full Bathrooms: 2
Bathroom Amenities: —
Bathroom in Basement: 0
Rooms: —
Basement Description: Unfinished
Other Specifics
| — | |
| — | |
| Concrete | |
| — | |
| — | |
| 66X136 | |
| — | |
| — | |
| — | |
| — | |
| Not in DB | |
| — | |
| — | |
| — | |
| — |
Tax History
| Year | Property Taxes |
|---|---|
| 2018 | $3,747 |
Contact Agent
Nearby Similar Homes
Nearby Sold Comparables
Contact Agent
Listing Provided By
Re/Max American Dream

