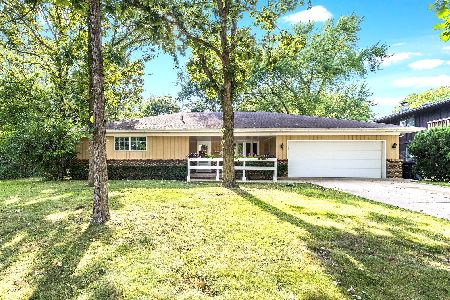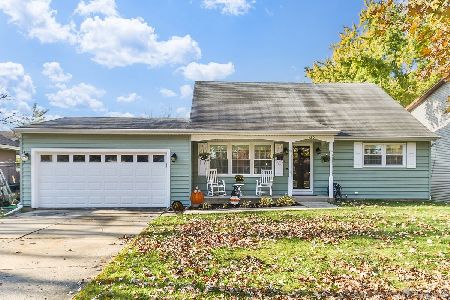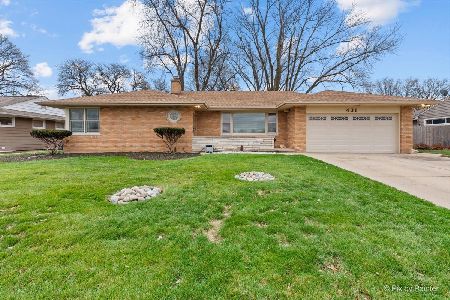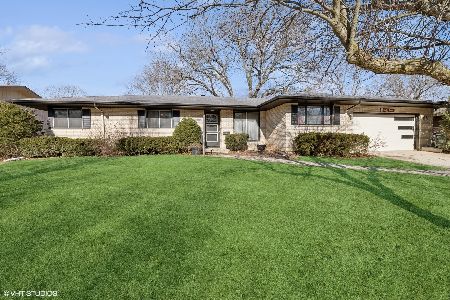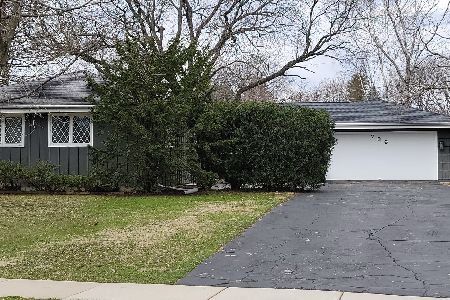712 Scott Drive, Elgin, Illinois 60123
$150,000
|
Sold
|
|
| Status: | Closed |
| Sqft: | 1,729 |
| Cost/Sqft: | $92 |
| Beds: | 3 |
| Baths: | 3 |
| Year Built: | 1962 |
| Property Taxes: | $4,192 |
| Days On Market: | 5081 |
| Lot Size: | 0,00 |
Description
Well maintained brick ranch features large living room w/floor to ceiling Georgia marble fireplace & planter. Freshly painted in warm neutral tones, all new carpeting & vinyl flooring, hdwd floors in bdrms. First floor Florida/family rm w/supplemental heat & SGD to wood deck. Full finished bsmt w/dry bar & shower bath. New Lennox energy efficient furnace & central air in '06, new roof in '04, new H20 heater in '10.
Property Specifics
| Single Family | |
| — | |
| Ranch | |
| 1962 | |
| Full | |
| — | |
| No | |
| — |
| Kane | |
| Eagle Heights | |
| 0 / Not Applicable | |
| None | |
| Public | |
| Public Sewer, Sewer-Storm | |
| 07978424 | |
| 0610305017 |
Nearby Schools
| NAME: | DISTRICT: | DISTANCE: | |
|---|---|---|---|
|
Grade School
Creekside Elementary School |
46 | — | |
|
Middle School
Kimball Middle School |
46 | Not in DB | |
|
High School
Larkin High School |
46 | Not in DB | |
Property History
| DATE: | EVENT: | PRICE: | SOURCE: |
|---|---|---|---|
| 19 Mar, 2012 | Sold | $150,000 | MRED MLS |
| 3 Feb, 2012 | Under contract | $159,900 | MRED MLS |
| 19 Jan, 2012 | Listed for sale | $159,900 | MRED MLS |
| 25 Apr, 2025 | Sold | $345,000 | MRED MLS |
| 17 Mar, 2025 | Under contract | $325,000 | MRED MLS |
| 13 Mar, 2025 | Listed for sale | $325,000 | MRED MLS |
Room Specifics
Total Bedrooms: 4
Bedrooms Above Ground: 3
Bedrooms Below Ground: 1
Dimensions: —
Floor Type: Hardwood
Dimensions: —
Floor Type: Hardwood
Dimensions: —
Floor Type: Vinyl
Full Bathrooms: 3
Bathroom Amenities: —
Bathroom in Basement: 1
Rooms: Eating Area,Recreation Room
Basement Description: Finished
Other Specifics
| 2 | |
| Concrete Perimeter | |
| Concrete | |
| Deck, Storms/Screens | |
| Landscaped | |
| 92' X 125' | |
| Unfinished | |
| Full | |
| Bar-Dry, Hardwood Floors, First Floor Bedroom, First Floor Full Bath | |
| Range, Microwave, Dishwasher, Refrigerator, Washer, Dryer, Disposal | |
| Not in DB | |
| Sidewalks, Street Lights, Street Paved | |
| — | |
| — | |
| Wood Burning, Attached Fireplace Doors/Screen |
Tax History
| Year | Property Taxes |
|---|---|
| 2012 | $4,192 |
| 2025 | $7,114 |
Contact Agent
Nearby Similar Homes
Nearby Sold Comparables
Contact Agent
Listing Provided By
RE/MAX Horizon

