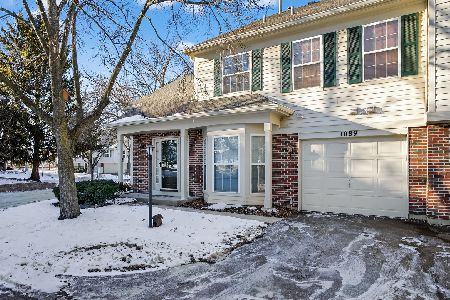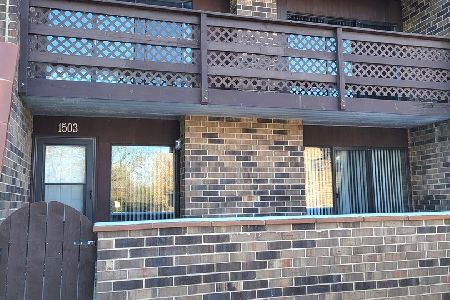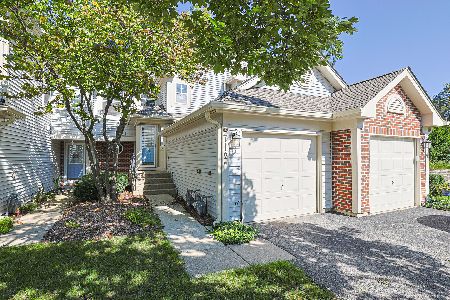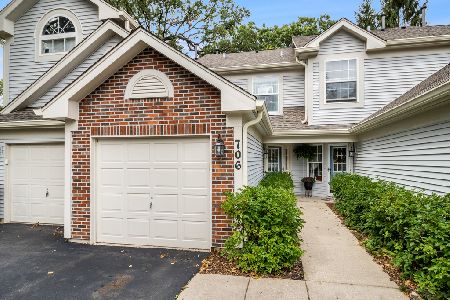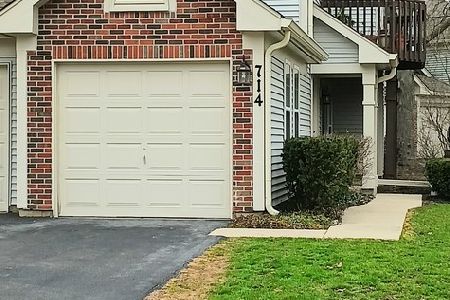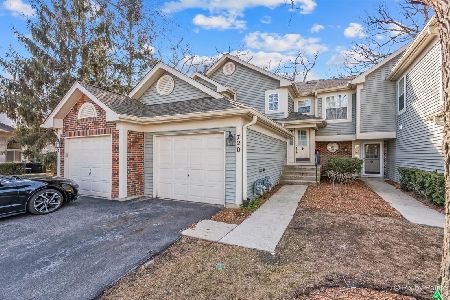712 Shady Oaks Court, Elgin, Illinois 60120
$142,000
|
Sold
|
|
| Status: | Closed |
| Sqft: | 1,100 |
| Cost/Sqft: | $129 |
| Beds: | 2 |
| Baths: | 2 |
| Year Built: | 1990 |
| Property Taxes: | $1,954 |
| Days On Market: | 2722 |
| Lot Size: | 0,00 |
Description
It's hard to decide what to love best about this bright and beautiful 2nd Floor ranch townhome. Maybe it's the vaulted ceilings and breezy natural light that invite easy living. Or the neutral, yet stylish, decor featuring freshly-painted walls and 6-panel doors. Quality finishes like true oak hardwood cabinets throughout, solid ceramic tiled floors in the kitchen and baths and custom Elfa closet organizers? And little luxuries like the dual sinks, glass shower and enormous storage closet in your large master bath. Or is it the restful view from your own private balcony? Perhaps it's the practicality of the attached garage, closet after closet of extra storage, or the unbeatable location, near shopping, restaurants, and major commuting arteries. Whatever it is that leads you to this new home, it's OK to "fall hard." It's a wonderful value and part of the thriving Cobblers Crossing community. And that kind of love doesn't come around just every day.
Property Specifics
| Condos/Townhomes | |
| 1 | |
| — | |
| 1990 | |
| None | |
| DEVON | |
| No | |
| — |
| Cook | |
| Cobblers Crossing | |
| 167 / Monthly | |
| Insurance,Exterior Maintenance,Lawn Care,Snow Removal | |
| Public | |
| Public Sewer | |
| 10078156 | |
| 06074000121017 |
Nearby Schools
| NAME: | DISTRICT: | DISTANCE: | |
|---|---|---|---|
|
Grade School
Lincoln Elementary School |
46 | — | |
|
Middle School
Larsen Middle School |
46 | Not in DB | |
|
High School
Elgin High School |
46 | Not in DB | |
Property History
| DATE: | EVENT: | PRICE: | SOURCE: |
|---|---|---|---|
| 21 Dec, 2018 | Sold | $142,000 | MRED MLS |
| 22 Oct, 2018 | Under contract | $142,400 | MRED MLS |
| — | Last price change | $144,900 | MRED MLS |
| 15 Sep, 2018 | Listed for sale | $150,000 | MRED MLS |
| 25 Nov, 2025 | Sold | $251,000 | MRED MLS |
| 27 Sep, 2025 | Under contract | $249,000 | MRED MLS |
| 4 Sep, 2025 | Listed for sale | $249,000 | MRED MLS |
Room Specifics
Total Bedrooms: 2
Bedrooms Above Ground: 2
Bedrooms Below Ground: 0
Dimensions: —
Floor Type: Carpet
Full Bathrooms: 2
Bathroom Amenities: Double Sink
Bathroom in Basement: 0
Rooms: Balcony/Porch/Lanai
Basement Description: None
Other Specifics
| 1 | |
| — | |
| Asphalt | |
| Balcony, Porch, Storms/Screens | |
| Cul-De-Sac,Landscaped | |
| COMMON | |
| — | |
| Full | |
| Vaulted/Cathedral Ceilings, Laundry Hook-Up in Unit, Storage | |
| Range, Microwave, Dishwasher, Refrigerator, Washer, Dryer, Disposal | |
| Not in DB | |
| — | |
| — | |
| — | |
| — |
Tax History
| Year | Property Taxes |
|---|---|
| 2018 | $1,954 |
| 2025 | $3,143 |
Contact Agent
Nearby Similar Homes
Nearby Sold Comparables
Contact Agent
Listing Provided By
Baird & Warner

