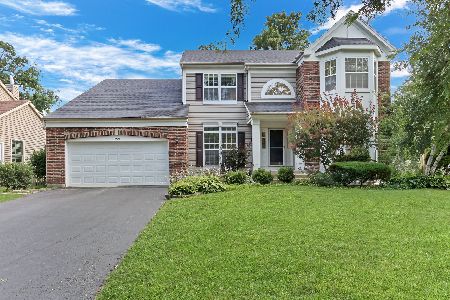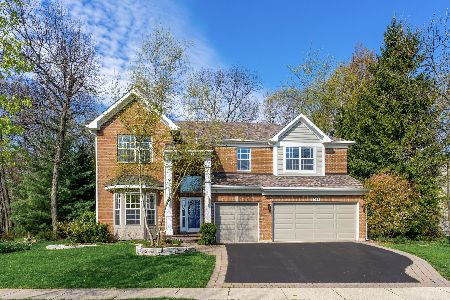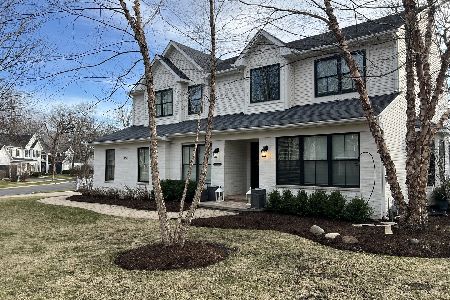712 Strawberry Fields, Gurnee, Illinois 60031
$408,000
|
Sold
|
|
| Status: | Closed |
| Sqft: | 3,526 |
| Cost/Sqft: | $118 |
| Beds: | 5 |
| Baths: | 3 |
| Year Built: | 1998 |
| Property Taxes: | $11,865 |
| Days On Market: | 3490 |
| Lot Size: | 0,27 |
Description
Eloquent Custom Home, with a Breathtaking Wooded/Completely Private Backyard within a Picturesque Neighborhood of Kingsport Woods. This home boast a Brick Front, Three Car Garage, w/5 Bedrooms, 3 Full Bathrooms w/1 on the Main Floor. Stunning Granite Kitchen, Large Island and Eating Area Peering out Over Custom Stone Patio. Two Story Brick Fireplace provides a Commanding attention in this Spacious Family Room, with Soaring High 2 Story Windows as you Gaze out onto The Sky-High Tree Lines. The Master Bathroom Suite "showcases" a Extended Steam Shower with Multiple Kohler High-End Heads,Heated Floor with Electronic Thermostatic Control and Timer, along with Granite Double Sinks and Bench Seating The Basement provides ample storage with 9' Ceilings, plumbed out for 4th bathroom and ready for your own personal touch to finish off. You owe it to yourself to visit this home!
Property Specifics
| Single Family | |
| — | |
| Colonial | |
| 1998 | |
| Full | |
| CUSTOM | |
| No | |
| 0.27 |
| Lake | |
| Kingsport Woods | |
| 250 / Annual | |
| Other | |
| Public | |
| Public Sewer | |
| 09266469 | |
| 07192010180000 |
Nearby Schools
| NAME: | DISTRICT: | DISTANCE: | |
|---|---|---|---|
|
Grade School
Woodland Elementary School |
50 | — | |
|
Middle School
Woodland Middle School |
50 | Not in DB | |
|
High School
Warren Township High School |
121 | Not in DB | |
Property History
| DATE: | EVENT: | PRICE: | SOURCE: |
|---|---|---|---|
| 12 Aug, 2016 | Sold | $408,000 | MRED MLS |
| 14 Jul, 2016 | Under contract | $416,000 | MRED MLS |
| 23 Jun, 2016 | Listed for sale | $416,000 | MRED MLS |
Room Specifics
Total Bedrooms: 5
Bedrooms Above Ground: 5
Bedrooms Below Ground: 0
Dimensions: —
Floor Type: Carpet
Dimensions: —
Floor Type: Carpet
Dimensions: —
Floor Type: Carpet
Dimensions: —
Floor Type: —
Full Bathrooms: 3
Bathroom Amenities: Separate Shower,Double Sink,Garden Tub,Full Body Spray Shower,Double Shower
Bathroom in Basement: 0
Rooms: Bedroom 5,Storage
Basement Description: Unfinished,Bathroom Rough-In
Other Specifics
| 3 | |
| Concrete Perimeter | |
| Asphalt | |
| Patio, Hot Tub | |
| Nature Preserve Adjacent,Landscaped,Wooded | |
| 11761 SQ FT | |
| Dormer | |
| Full | |
| Vaulted/Cathedral Ceilings, Sauna/Steam Room, Hardwood Floors, First Floor Bedroom, First Floor Laundry, First Floor Full Bath | |
| Double Oven, Microwave, Dishwasher, Refrigerator, Disposal | |
| Not in DB | |
| Sidewalks, Street Lights, Street Paved | |
| — | |
| — | |
| Wood Burning, Attached Fireplace Doors/Screen, Gas Starter |
Tax History
| Year | Property Taxes |
|---|---|
| 2016 | $11,865 |
Contact Agent
Nearby Similar Homes
Nearby Sold Comparables
Contact Agent
Listing Provided By
RE/MAX Center











