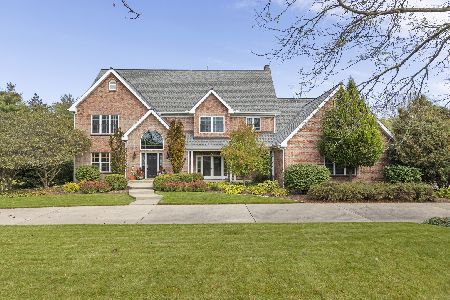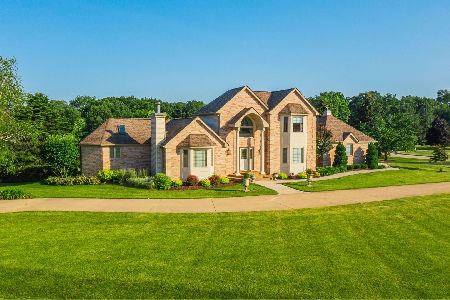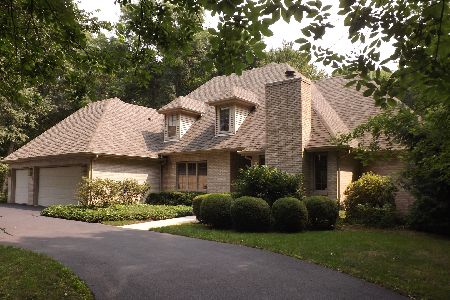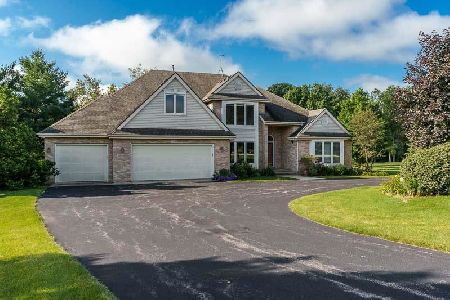712 Tuneberg Court, Belvidere, Illinois 61008
$720,000
|
Sold
|
|
| Status: | Closed |
| Sqft: | 3,850 |
| Cost/Sqft: | $195 |
| Beds: | 4 |
| Baths: | 4 |
| Year Built: | 2009 |
| Property Taxes: | $24,310 |
| Days On Market: | 2862 |
| Lot Size: | 2,00 |
Description
One and only! Sprawling brick and stone ranch style home of 5775 sf total living space inspired by architects Frank Lloyd Wright and Susan Susanka nestled privately between a wooded cul de sac and surrounding forest preserve. Professional landscaping by Thomas Graceffa seamlessly blends the exterior masonry patios with the handsome prairie style interior features of the custom see through fireplace, cherry cabinetry, in laid hardwood flooring, lighting and trim. Barrel Style ceiling enhances the master suite with luxury 6 headed shower, whirlpool tub and dressing area. Intelligent design features include master suite to laundry easy access, tank-less water heater, flexicore garage floor between upper and lower garages, life time roof warranty, triple pane Pella windows and foam insulation. Lower level walkout features convenient kitchenette, soap stone wood burning fireplace, and recreational areas.
Property Specifics
| Single Family | |
| — | |
| — | |
| 2009 | |
| Full,Walkout | |
| — | |
| No | |
| 2 |
| Boone | |
| — | |
| 0 / Not Applicable | |
| None | |
| Public | |
| Public Sewer | |
| 09837259 | |
| 0517401008 |
Property History
| DATE: | EVENT: | PRICE: | SOURCE: |
|---|---|---|---|
| 31 Jul, 2018 | Sold | $720,000 | MRED MLS |
| 13 Jun, 2018 | Under contract | $750,000 | MRED MLS |
| — | Last price change | $799,999 | MRED MLS |
| 19 Jan, 2018 | Listed for sale | $850,000 | MRED MLS |
Room Specifics
Total Bedrooms: 4
Bedrooms Above Ground: 4
Bedrooms Below Ground: 0
Dimensions: —
Floor Type: —
Dimensions: —
Floor Type: —
Dimensions: —
Floor Type: —
Full Bathrooms: 4
Bathroom Amenities: —
Bathroom in Basement: 1
Rooms: Bonus Room,Recreation Room
Basement Description: Finished
Other Specifics
| 5.5 | |
| — | |
| — | |
| — | |
| — | |
| 342X233X359X223 | |
| — | |
| Full | |
| Vaulted/Cathedral Ceilings, Hardwood Floors, First Floor Bedroom, First Floor Laundry, First Floor Full Bath | |
| Range, Microwave, Dishwasher, Refrigerator | |
| Not in DB | |
| — | |
| — | |
| — | |
| Gas Log, Gas Starter |
Tax History
| Year | Property Taxes |
|---|---|
| 2018 | $24,310 |
Contact Agent
Nearby Similar Homes
Nearby Sold Comparables
Contact Agent
Listing Provided By
Keller Williams Realty Signature







