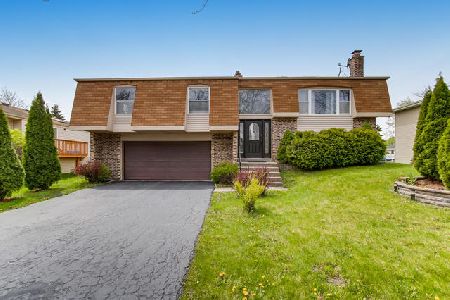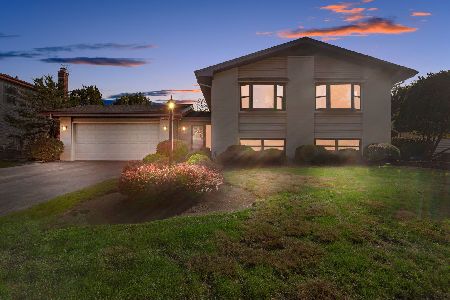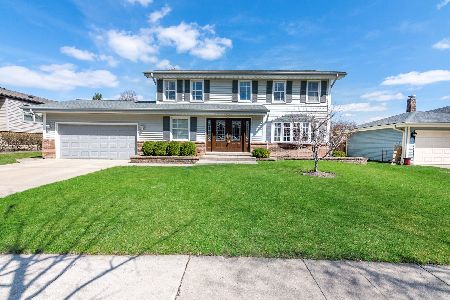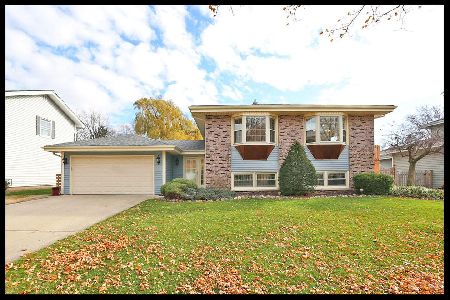712 Walnut Avenue, Itasca, Illinois 60143
$352,500
|
Sold
|
|
| Status: | Closed |
| Sqft: | 2,800 |
| Cost/Sqft: | $130 |
| Beds: | 5 |
| Baths: | 3 |
| Year Built: | 1976 |
| Property Taxes: | $6,971 |
| Days On Market: | 4744 |
| Lot Size: | 0,00 |
Description
Exceptionally well cared for home features newer roof, windows, siding, furnace and A/C. Nicely decorated interior with newer carpeting, eat-in kitchen, master bath, family room with fireplace, second kitchen, walk-in closets and separate laundry room. Fenced yard. 3 car garage with tons of storage space. Spacious home has room for all! Possible in-law arrangement. Great home for the growing family!
Property Specifics
| Single Family | |
| — | |
| Bi-Level | |
| 1976 | |
| None | |
| — | |
| No | |
| — |
| Du Page | |
| — | |
| 0 / Not Applicable | |
| None | |
| Lake Michigan | |
| Public Sewer | |
| 08264566 | |
| 0305305015 |
Nearby Schools
| NAME: | DISTRICT: | DISTANCE: | |
|---|---|---|---|
|
Grade School
Elmer H Franzen Intermediate Sch |
10 | — | |
|
Middle School
F E Peacock Middle School |
10 | Not in DB | |
|
High School
Lake Park High School |
108 | Not in DB | |
Property History
| DATE: | EVENT: | PRICE: | SOURCE: |
|---|---|---|---|
| 23 Aug, 2013 | Sold | $352,500 | MRED MLS |
| 29 Jun, 2013 | Under contract | $364,900 | MRED MLS |
| — | Last price change | $369,900 | MRED MLS |
| 5 Feb, 2013 | Listed for sale | $374,800 | MRED MLS |
Room Specifics
Total Bedrooms: 5
Bedrooms Above Ground: 5
Bedrooms Below Ground: 0
Dimensions: —
Floor Type: Carpet
Dimensions: —
Floor Type: Carpet
Dimensions: —
Floor Type: Carpet
Dimensions: —
Floor Type: —
Full Bathrooms: 3
Bathroom Amenities: —
Bathroom in Basement: —
Rooms: Kitchen,Bedroom 5
Basement Description: None
Other Specifics
| 3 | |
| — | |
| Concrete | |
| Balcony, Deck, Patio | |
| — | |
| 75 X 132 | |
| — | |
| Full | |
| Skylight(s), In-Law Arrangement | |
| Double Oven, Dishwasher, Refrigerator, Disposal | |
| Not in DB | |
| — | |
| — | |
| — | |
| Wood Burning |
Tax History
| Year | Property Taxes |
|---|---|
| 2013 | $6,971 |
Contact Agent
Nearby Similar Homes
Nearby Sold Comparables
Contact Agent
Listing Provided By
RE/MAX Action







