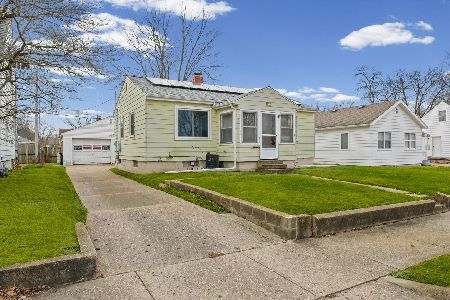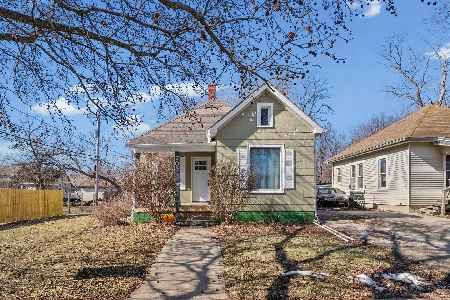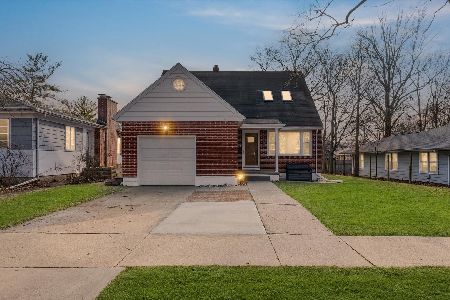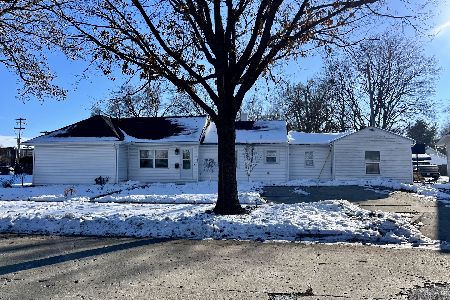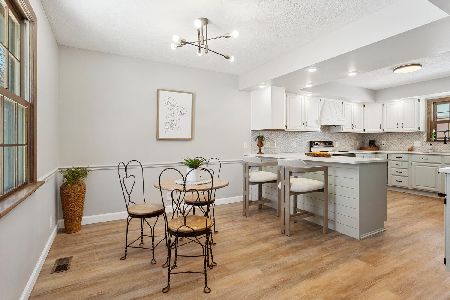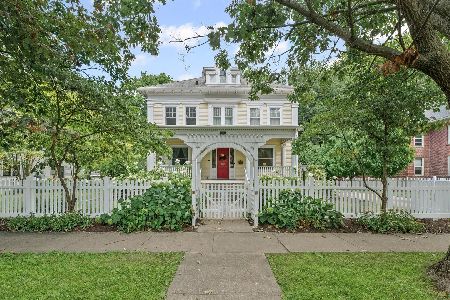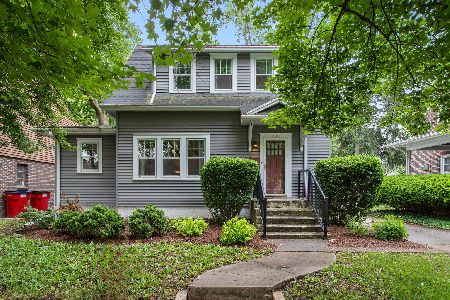712 Washington Street, Champaign, Illinois 61820
$173,500
|
Sold
|
|
| Status: | Closed |
| Sqft: | 1,935 |
| Cost/Sqft: | $93 |
| Beds: | 4 |
| Baths: | 2 |
| Year Built: | 1946 |
| Property Taxes: | $4,585 |
| Days On Market: | 1791 |
| Lot Size: | 0,17 |
Description
You are going to love this fun, 4 bedroom, 2 bath home and the beautiful street it sits on! This home will surprise you with a second floor bedroom suite and flex area that could easily be used as a library, office or play area. There is also a ton of attic storage accessible from the 2nd floor. The front porch greets you with a huge area to enjoy the day. Inside you'll find a kitchen with new flooring and freshly painted cabinets. Wood floors run from the main living room thru the hallway and into the 3 first-floor bedrooms. The living room features a ventless gas fireplace with a custom tile-floor inlay! The backyard is huge with space to enjoy a large deck and a deep yard. Extras and Upgrades: New roof in 2021, Electrical panel upgraded to 200amp service and there is 220v available to the driveway for charging an electric car! New storm door, gutter guards and attic vent fan. There is a lot to love in this home. Check it out for yourself!
Property Specifics
| Single Family | |
| — | |
| — | |
| 1946 | |
| None | |
| — | |
| No | |
| 0.17 |
| Champaign | |
| Homelawn | |
| — / Not Applicable | |
| None | |
| Public | |
| Public Sewer | |
| 11040980 | |
| 422012156015 |
Nearby Schools
| NAME: | DISTRICT: | DISTANCE: | |
|---|---|---|---|
|
Grade School
Unit 4 Of Choice |
4 | — | |
|
Middle School
Champaign/middle Call Unit 4 351 |
4 | Not in DB | |
|
High School
Central High School |
4 | Not in DB | |
Property History
| DATE: | EVENT: | PRICE: | SOURCE: |
|---|---|---|---|
| 7 Jun, 2021 | Sold | $173,500 | MRED MLS |
| 11 Apr, 2021 | Under contract | $179,900 | MRED MLS |
| — | Last price change | $189,000 | MRED MLS |
| 5 Apr, 2021 | Listed for sale | $189,000 | MRED MLS |
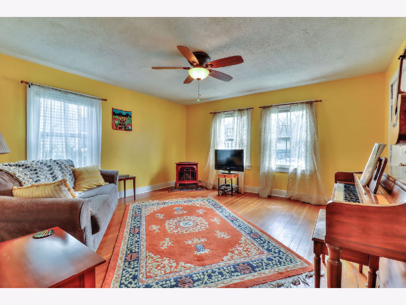
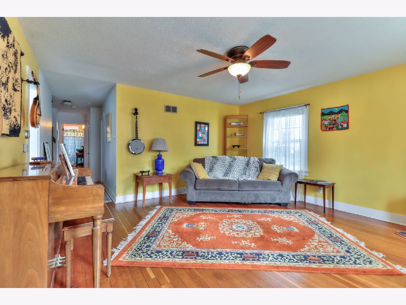
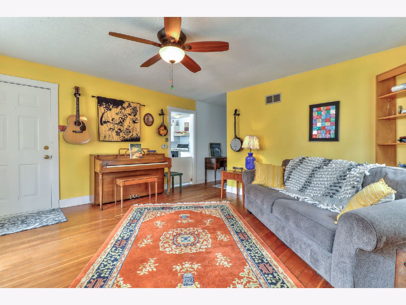
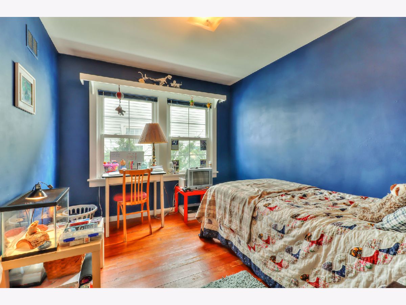
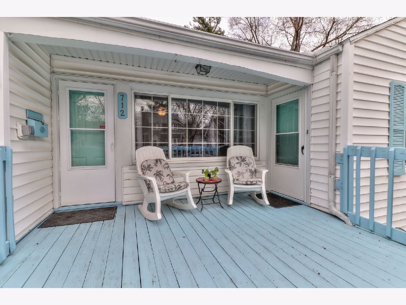
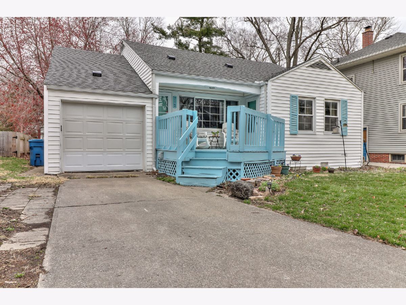
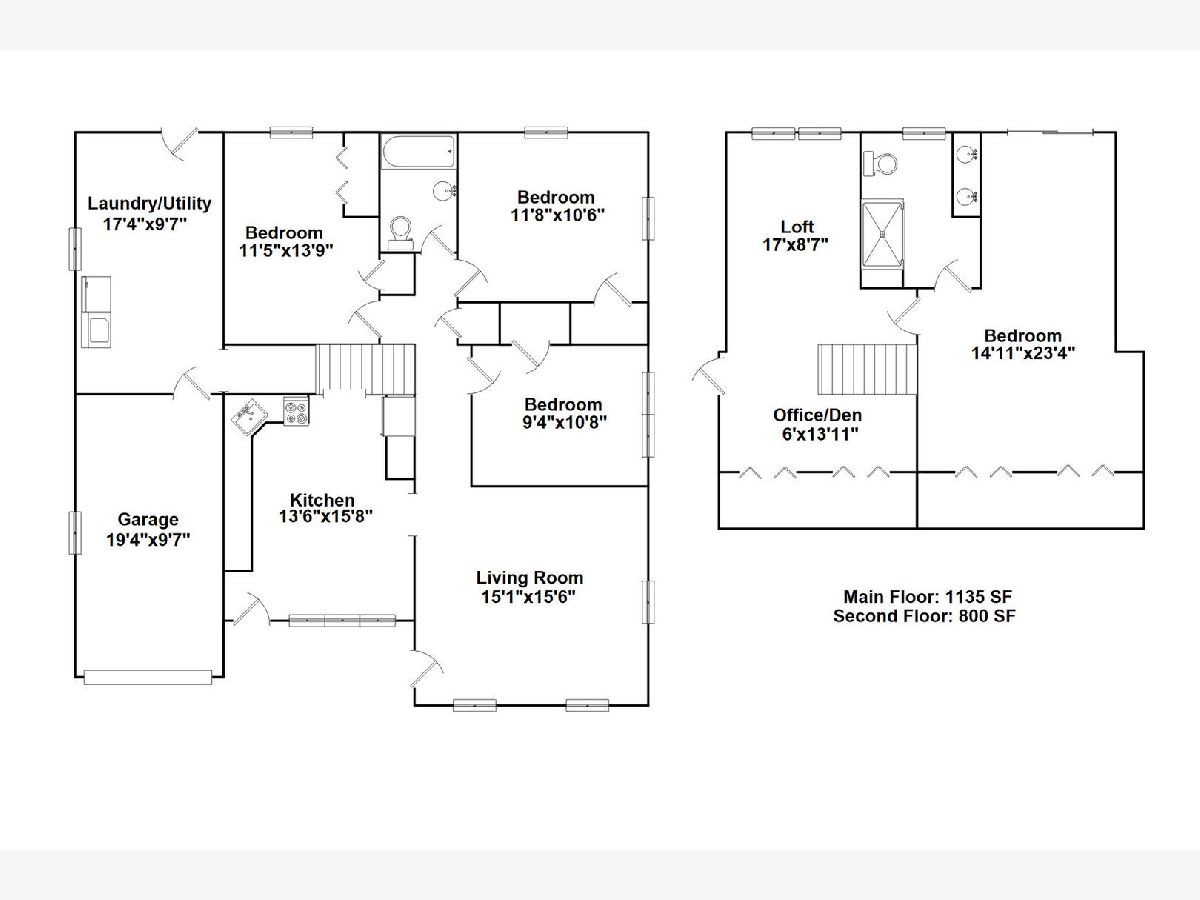
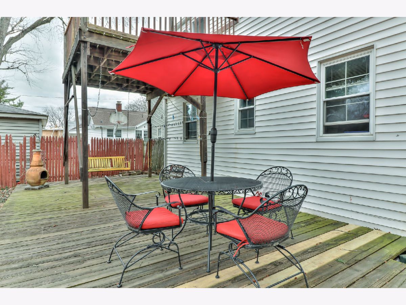
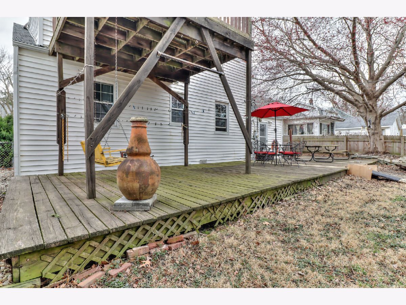
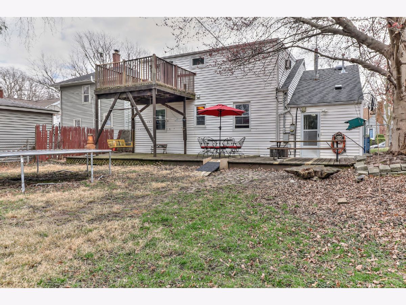
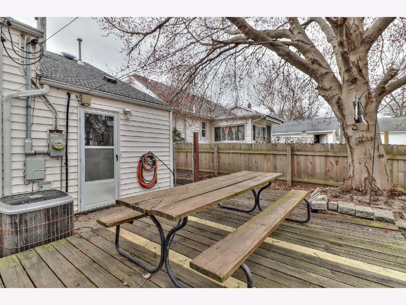
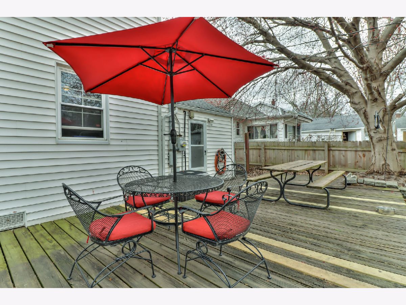
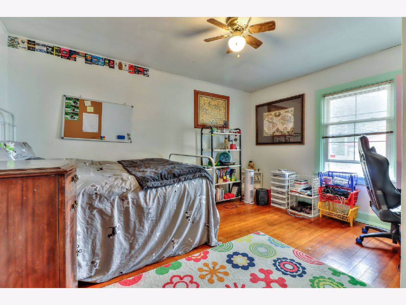
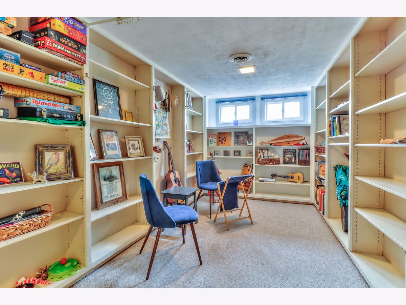
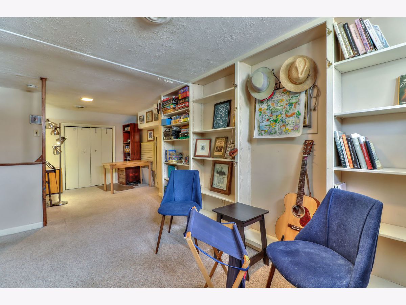
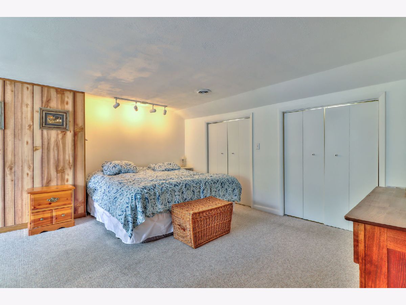
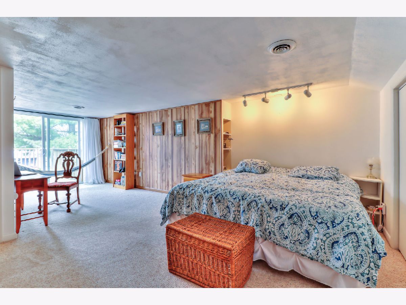
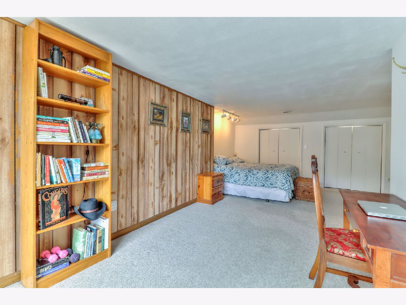
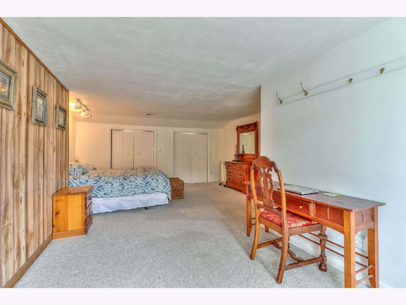
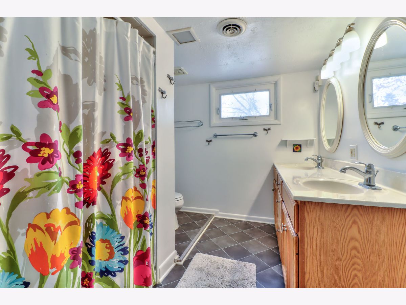
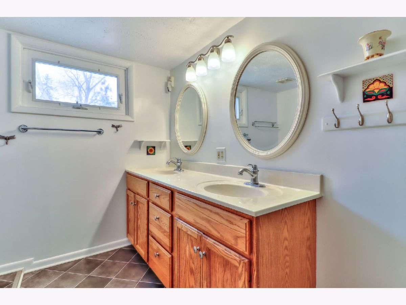
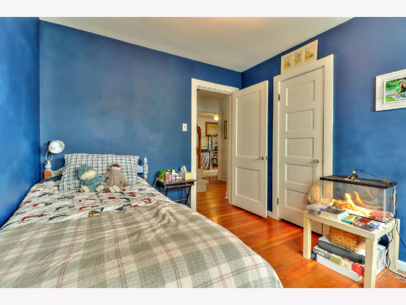
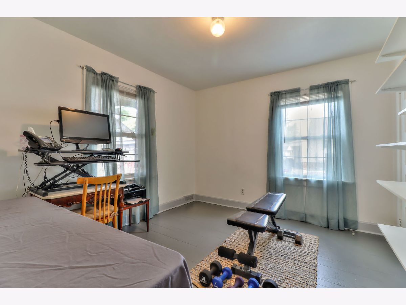
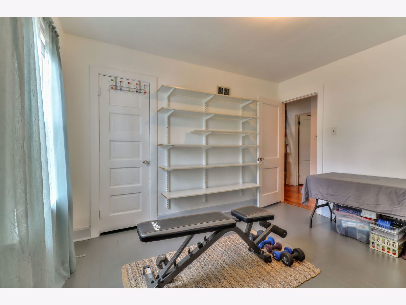
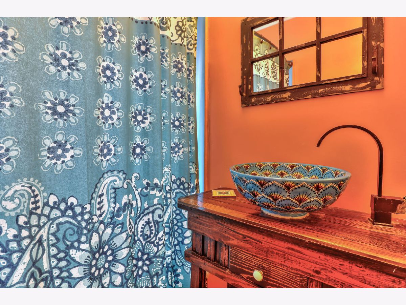
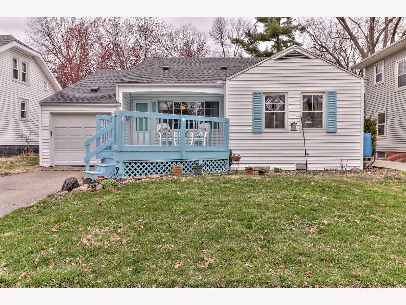
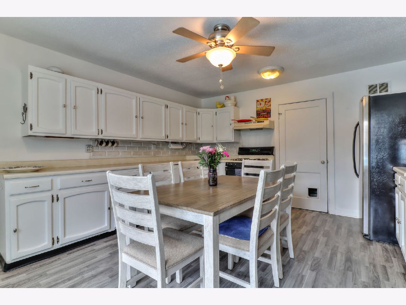
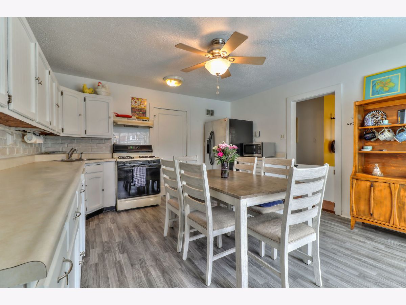
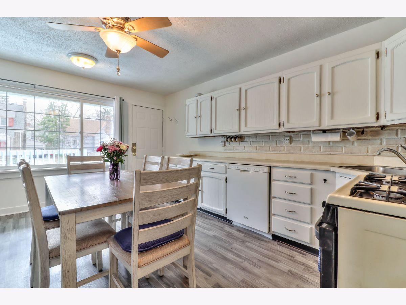
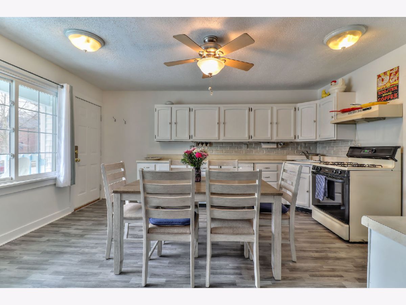
Room Specifics
Total Bedrooms: 4
Bedrooms Above Ground: 4
Bedrooms Below Ground: 0
Dimensions: —
Floor Type: Hardwood
Dimensions: —
Floor Type: —
Dimensions: —
Floor Type: Hardwood
Full Bathrooms: 2
Bathroom Amenities: Double Sink
Bathroom in Basement: 0
Rooms: Office,Loft
Basement Description: Crawl
Other Specifics
| 1 | |
| — | |
| — | |
| Deck | |
| Mature Trees | |
| 50X145 | |
| — | |
| Full | |
| Hardwood Floors, First Floor Bedroom, First Floor Laundry, First Floor Full Bath | |
| Range, Dishwasher, Refrigerator | |
| Not in DB | |
| Sidewalks | |
| — | |
| — | |
| Gas Starter, Ventless, Free Standing |
Tax History
| Year | Property Taxes |
|---|---|
| 2021 | $4,585 |
Contact Agent
Nearby Similar Homes
Nearby Sold Comparables
Contact Agent
Listing Provided By
KELLER WILLIAMS-TREC

