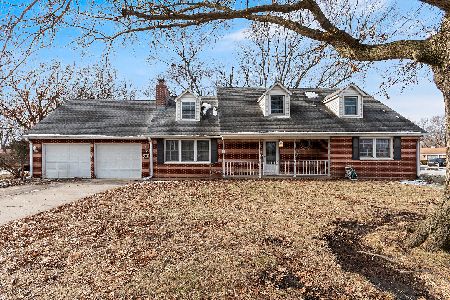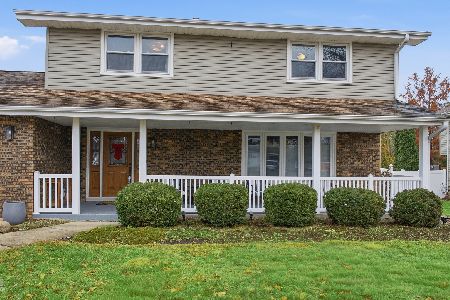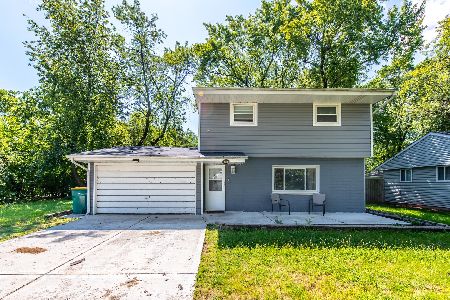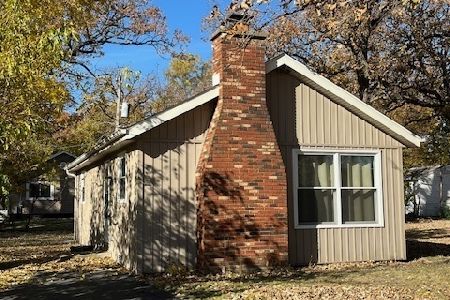712 Westshore Drive, Shorewood, Illinois 60404
$290,000
|
Sold
|
|
| Status: | Closed |
| Sqft: | 3,600 |
| Cost/Sqft: | $89 |
| Beds: | 4 |
| Baths: | 4 |
| Year Built: | 1989 |
| Property Taxes: | $8,211 |
| Days On Market: | 2140 |
| Lot Size: | 0,57 |
Description
BEAUTIFUL Custom Home located on a Wooded lot overlooking the DuPage River in Brookshore Park Subdivision!! Open the door to a Fabulous 2 story Foyer with exquisite staircase and breathtaking views. Elegant Living room leading to Formal dining room. Huge Master Suite freshly painted features vaulted ceilings, 2 Large walk-in closet with Full Master Spa which boasts large whirlpool tub, separate shower and double vanity. 3 additional spacious bedrooms (12X14). Bright Gourmet kitchen with oak cabinetry, center island with cook top, SS appliance and eat in table space. Cozy Family room with Oak surrounding fireplace, built in shelving and glass doors leading to picturesque backyard with Deck, Gazebo and New fence (2019)! Stunning Den with vaulted ceiling, Main level Full bath, Laundry room with washer & dryer and utility tub. Full Finished Basement, Perfect for additional living space or for entertaining your guests, Exercise room, Full bath and additional room for storage! 3 car tandem garage, property nestled on over a 1/2 acre lot, New Architectural roof (2019) with transferable warranty to new buyer, Solid 6 panel Oak doors, Andersen windows, Beaming hardwood floors and recessed lighting! Home warranty provided!! Close to Interstate, Shopping an Dining. Troy/Joliet West School District. This home has lots to offer, Start your Memories Here!! See it, Love it, Buy it! Motivated Seller!!
Property Specifics
| Single Family | |
| — | |
| Traditional | |
| 1989 | |
| Full | |
| — | |
| Yes | |
| 0.57 |
| Will | |
| Brookshore Park | |
| 0 / Not Applicable | |
| None | |
| Public | |
| Public Sewer | |
| 10661946 | |
| 0506162250040000 |
Property History
| DATE: | EVENT: | PRICE: | SOURCE: |
|---|---|---|---|
| 28 Feb, 2018 | Sold | $304,000 | MRED MLS |
| 8 Jan, 2018 | Under contract | $309,000 | MRED MLS |
| 14 Nov, 2017 | Listed for sale | $309,000 | MRED MLS |
| 17 Apr, 2020 | Sold | $290,000 | MRED MLS |
| 12 Mar, 2020 | Under contract | $320,000 | MRED MLS |
| 10 Mar, 2020 | Listed for sale | $320,000 | MRED MLS |
Room Specifics
Total Bedrooms: 4
Bedrooms Above Ground: 4
Bedrooms Below Ground: 0
Dimensions: —
Floor Type: Carpet
Dimensions: —
Floor Type: Carpet
Dimensions: —
Floor Type: Carpet
Full Bathrooms: 4
Bathroom Amenities: Whirlpool,Separate Shower,Double Sink
Bathroom in Basement: 1
Rooms: Office,Recreation Room,Exercise Room
Basement Description: Finished
Other Specifics
| 3 | |
| Concrete Perimeter | |
| Concrete | |
| Deck, Storms/Screens | |
| Fenced Yard,River Front,Water View,Wooded | |
| 107X335X108X348 | |
| — | |
| Full | |
| Vaulted/Cathedral Ceilings, Hardwood Floors, First Floor Laundry, First Floor Full Bath, Walk-In Closet(s) | |
| Double Oven, Microwave, Dishwasher, Refrigerator, Washer, Dryer, Disposal | |
| Not in DB | |
| Park, Curbs, Sidewalks, Street Lights, Street Paved | |
| — | |
| — | |
| Gas Log, Gas Starter |
Tax History
| Year | Property Taxes |
|---|---|
| 2018 | $12,971 |
| 2020 | $8,211 |
Contact Agent
Nearby Similar Homes
Nearby Sold Comparables
Contact Agent
Listing Provided By
Re/Max Ultimate Professionals








