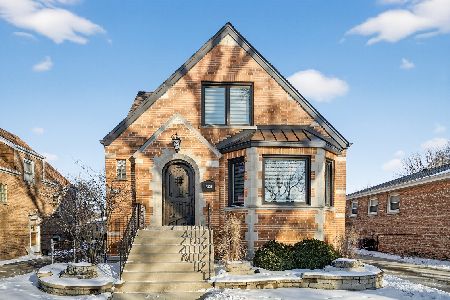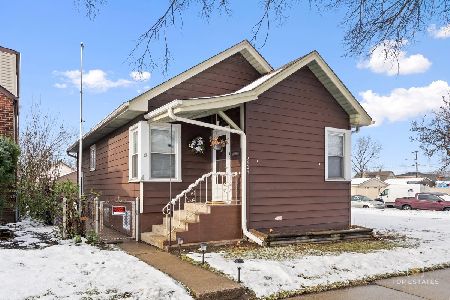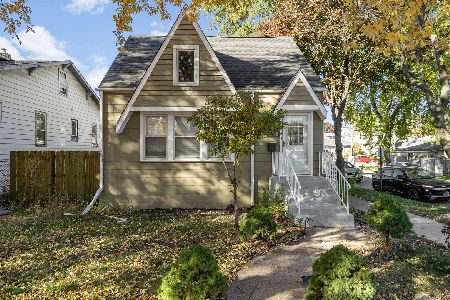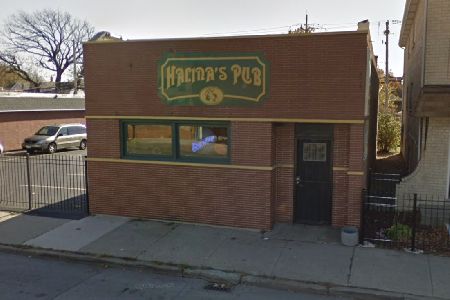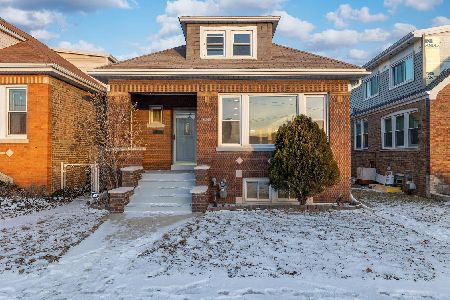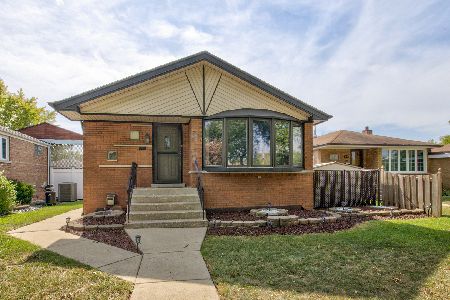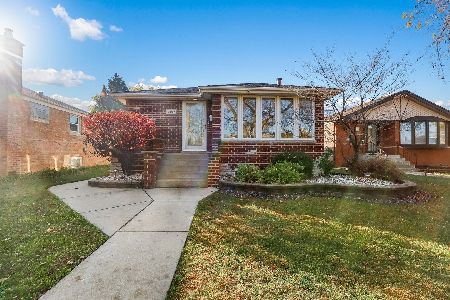7120 51st Place, Garfield Ridge, Chicago, Illinois 60638
$190,000
|
Sold
|
|
| Status: | Closed |
| Sqft: | 1,058 |
| Cost/Sqft: | $175 |
| Beds: | 3 |
| Baths: | 2 |
| Year Built: | 1955 |
| Property Taxes: | $1,973 |
| Days On Market: | 3856 |
| Lot Size: | 0,11 |
Description
Beautiful 3 bedroom brick home on a quiet tree lined enclave in a fanatastic neighborhood! Front room and all bedrooms have hardwood floors underneath existing carpeting. 3rd bedroom previous used as a large dining room. Basement has a bedroom and full bathroom and large laundry room. Great sitting area and fully fenced in yard. Large 2 car garage. Conveniently located to shopping, entertainment & I55. FULL DISCLOSURE---This wonderful home backs up to railroad tracks. Please click on the pictures for a better look at this fabulous home!
Property Specifics
| Single Family | |
| — | |
| — | |
| 1955 | |
| Full | |
| — | |
| No | |
| 0.11 |
| Cook | |
| — | |
| 0 / Not Applicable | |
| None | |
| Public | |
| Public Sewer | |
| 08986834 | |
| 19073000220000 |
Property History
| DATE: | EVENT: | PRICE: | SOURCE: |
|---|---|---|---|
| 9 Oct, 2015 | Sold | $190,000 | MRED MLS |
| 22 Jul, 2015 | Under contract | $184,900 | MRED MLS |
| 18 Jul, 2015 | Listed for sale | $184,900 | MRED MLS |
Room Specifics
Total Bedrooms: 3
Bedrooms Above Ground: 3
Bedrooms Below Ground: 0
Dimensions: —
Floor Type: Hardwood
Dimensions: —
Floor Type: Hardwood
Full Bathrooms: 2
Bathroom Amenities: —
Bathroom in Basement: 1
Rooms: No additional rooms
Basement Description: Partially Finished
Other Specifics
| 2 | |
| Concrete Perimeter | |
| Concrete | |
| Storms/Screens | |
| — | |
| 40X133 | |
| — | |
| None | |
| Hardwood Floors, First Floor Bedroom | |
| Range, Refrigerator | |
| Not in DB | |
| Sidewalks, Street Paved | |
| — | |
| — | |
| — |
Tax History
| Year | Property Taxes |
|---|---|
| 2015 | $1,973 |
Contact Agent
Nearby Similar Homes
Contact Agent
Listing Provided By
Option Realty Group LTD

