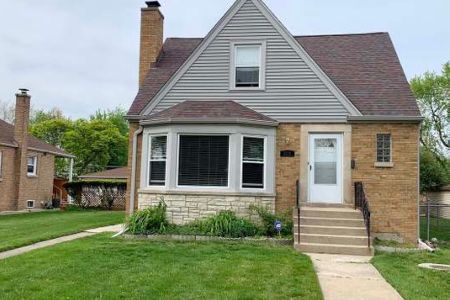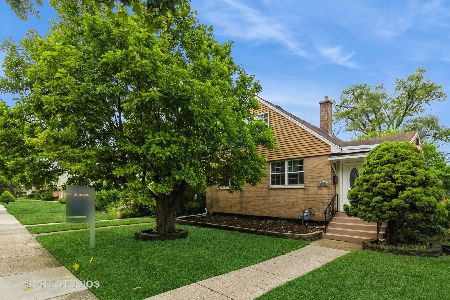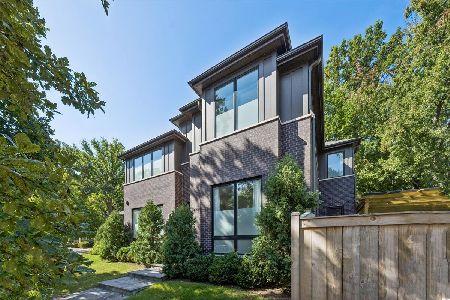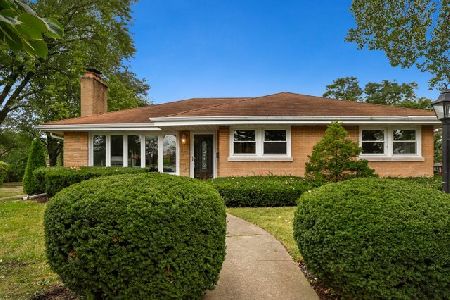7120 Le Claire Avenue, Skokie, Illinois 60077
$485,000
|
Sold
|
|
| Status: | Closed |
| Sqft: | 0 |
| Cost/Sqft: | — |
| Beds: | 3 |
| Baths: | 2 |
| Year Built: | 1955 |
| Property Taxes: | $6,603 |
| Days On Market: | 1780 |
| Lot Size: | 0,16 |
Description
We have multiple offers, deadline to submit highest and best is Monday, 3/15 by 5:00 p.m. Charming and wonderfully maintained 3 bedroom, 2 bathroom ranch in the Fairview School District! Beautiful hardwood floors, dark cabinets with quartz counters, SS appliances and crown molding. Industrial style basement for all your entertainment needs and all within close proximity to Metra, I-94 expressway, groceries and restaurants.
Property Specifics
| Single Family | |
| — | |
| Ranch | |
| 1955 | |
| Full | |
| — | |
| No | |
| 0.16 |
| Cook | |
| — | |
| — / Not Applicable | |
| None | |
| Lake Michigan | |
| Public Sewer | |
| 11015375 | |
| 10332040210000 |
Nearby Schools
| NAME: | DISTRICT: | DISTANCE: | |
|---|---|---|---|
|
Grade School
Fairview South Elementary School |
72 | — | |
|
Middle School
Fairview South Elementary School |
72 | Not in DB | |
|
High School
Niles West High School |
219 | Not in DB | |
Property History
| DATE: | EVENT: | PRICE: | SOURCE: |
|---|---|---|---|
| 28 Apr, 2021 | Sold | $485,000 | MRED MLS |
| 16 Mar, 2021 | Under contract | $459,900 | MRED MLS |
| 9 Mar, 2021 | Listed for sale | $459,900 | MRED MLS |
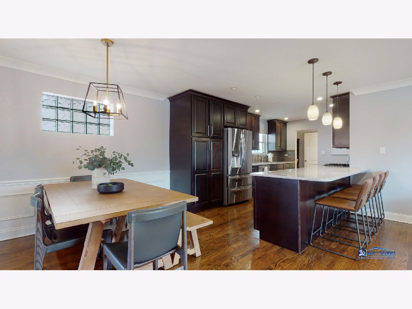
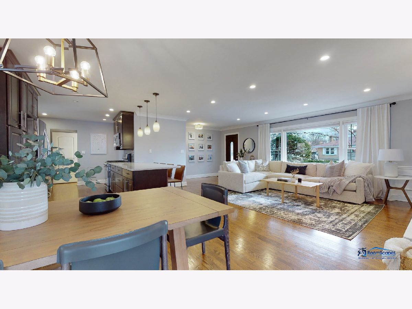
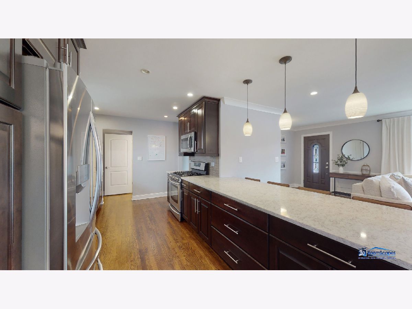
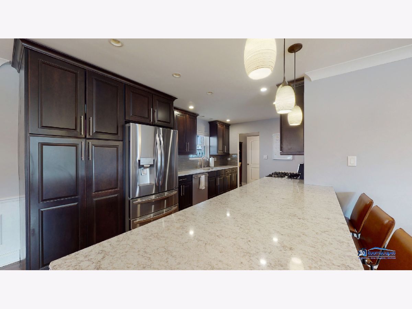
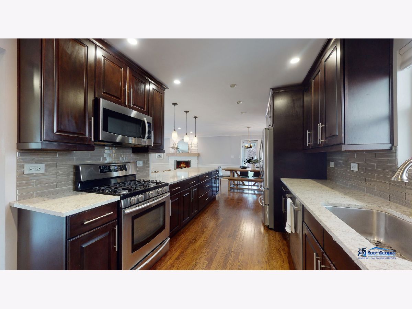
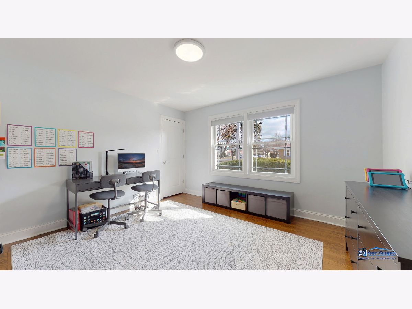
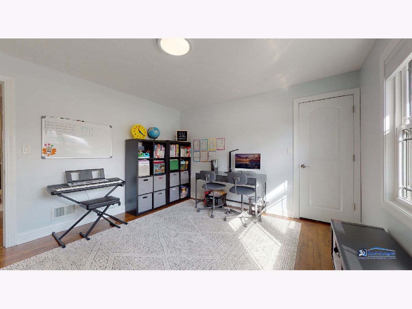
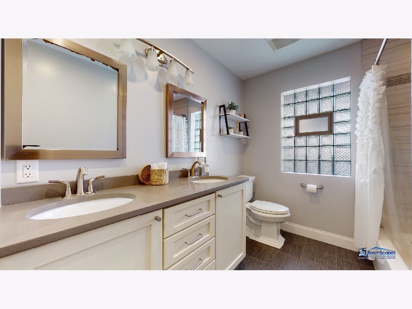
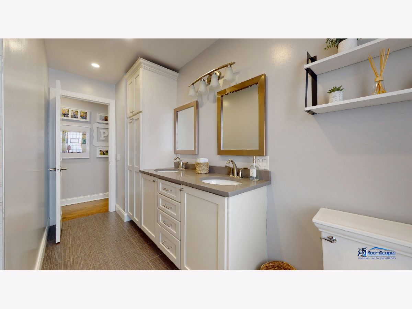
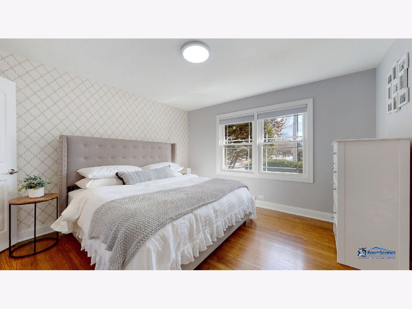
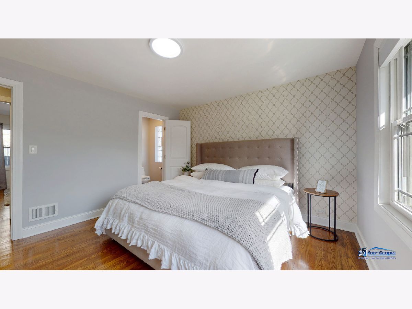
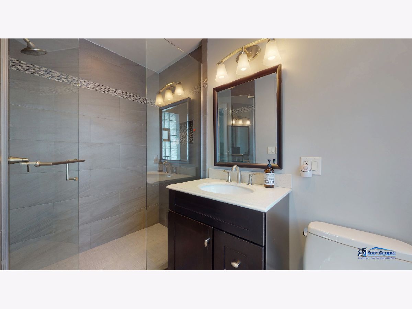
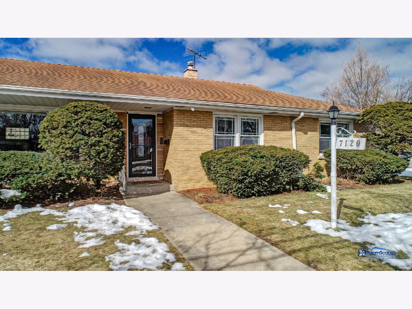
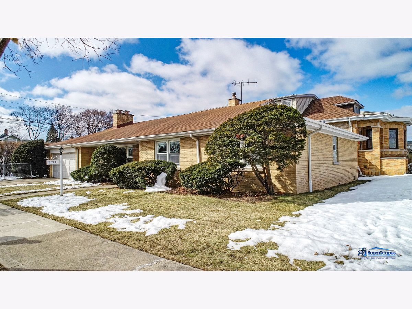
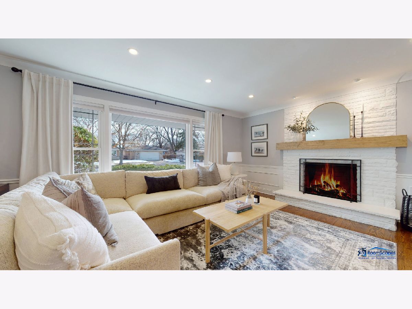
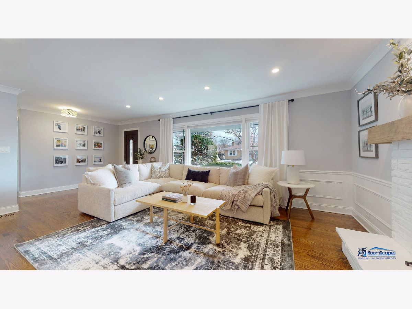
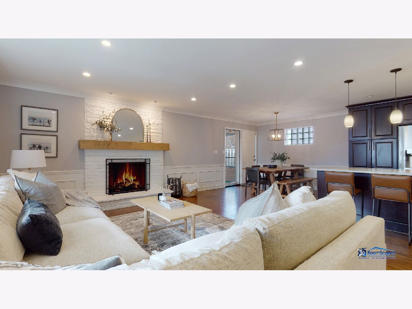
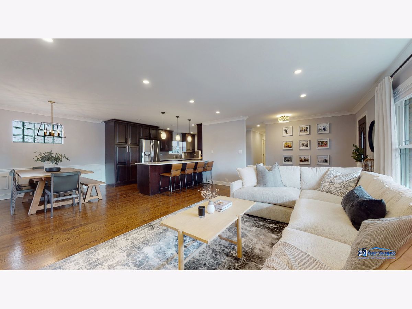
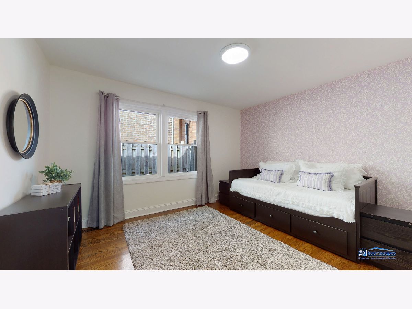
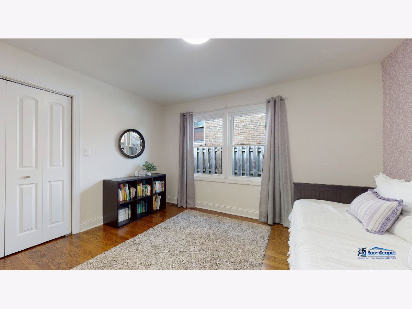
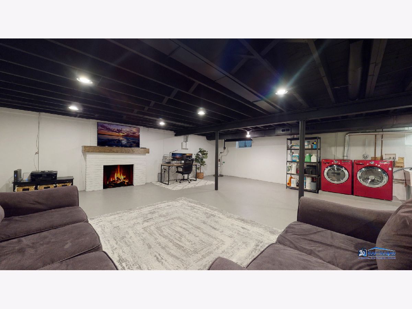
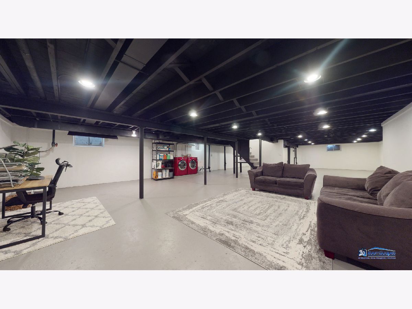
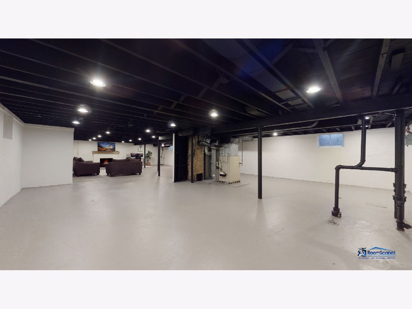
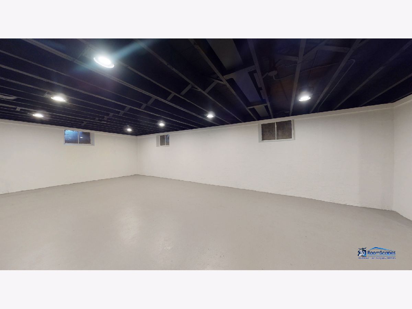
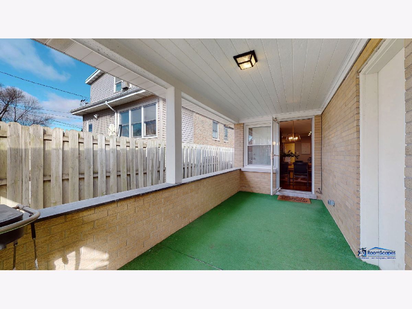
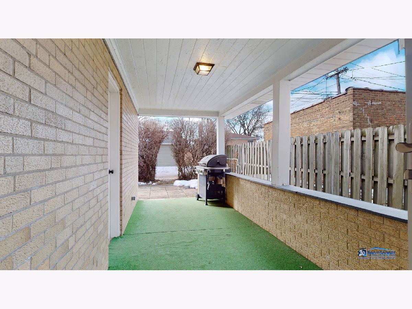
Room Specifics
Total Bedrooms: 3
Bedrooms Above Ground: 3
Bedrooms Below Ground: 0
Dimensions: —
Floor Type: Hardwood
Dimensions: —
Floor Type: Hardwood
Full Bathrooms: 2
Bathroom Amenities: —
Bathroom in Basement: 0
Rooms: No additional rooms
Basement Description: Unfinished
Other Specifics
| 2.5 | |
| Concrete Perimeter | |
| Concrete | |
| Porch | |
| Corner Lot,Fenced Yard | |
| 57X123 | |
| — | |
| None | |
| Hardwood Floors | |
| Range, Microwave, Washer, Dryer | |
| Not in DB | |
| Park, Sidewalks | |
| — | |
| — | |
| Wood Burning, Gas Starter |
Tax History
| Year | Property Taxes |
|---|---|
| 2021 | $6,603 |
Contact Agent
Nearby Similar Homes
Nearby Sold Comparables
Contact Agent
Listing Provided By
Prello Realty, Inc.


