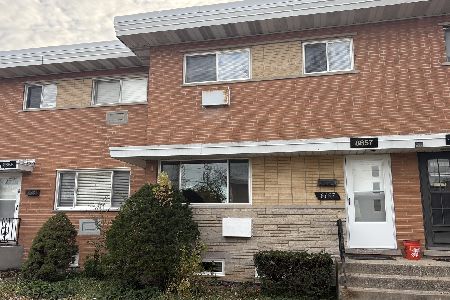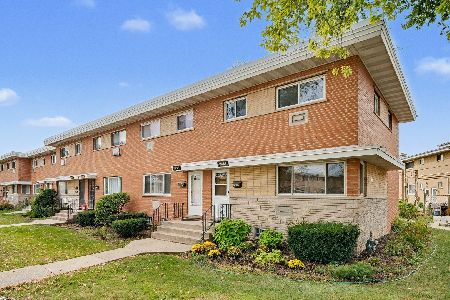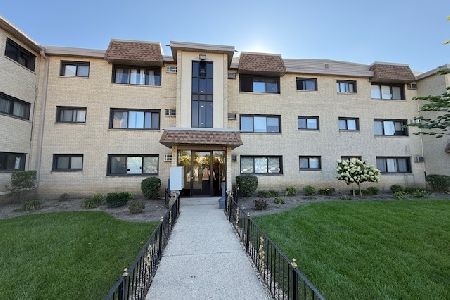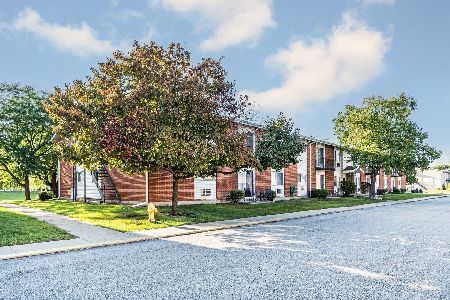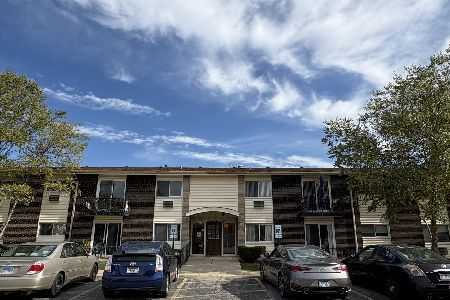7120 Milwaukee Avenue, Niles, Illinois 60714
$292,000
|
Sold
|
|
| Status: | Closed |
| Sqft: | 1,700 |
| Cost/Sqft: | $176 |
| Beds: | 2 |
| Baths: | 2 |
| Year Built: | 1994 |
| Property Taxes: | $4,587 |
| Days On Market: | 1527 |
| Lot Size: | 0,00 |
Description
This sophisticated 1,700 appx square foot 2 bedroom, 2 bath unit with southern and western exposure offers complete privacy, excellent floor plan and allocation of the space, tons of upgrades, huge outdoor and beautiful sunset views. Natural stone and marble, are just a few of the finishes used. Features include hardwood floors throughout, eat-in kitchen area, large dining/living room with balcony, perfect for grilling. In-unit laundry room, tons of storage and closet space. Huge main bedroom features oversized bath, walk-in shower with ample counter space, along with 2 walk-in closets. Heated garage, 2 parking spaces and 2 storages are included in the price. The building has a party room on first floor, 2 elevators and is well-maintained. Fantastic location. Free Niles bus picks you up at the front door; close to shopping, restaurants, parks, forest preserve, bike trail and transportation; across from CVS and Starbucks.
Property Specifics
| Condos/Townhomes | |
| 7 | |
| — | |
| 1994 | |
| None | |
| — | |
| No | |
| — |
| Cook | |
| Park Place | |
| 436 / Monthly | |
| Heat,Water,Gas,Parking,Insurance,Exterior Maintenance,Lawn Care,Scavenger,Snow Removal | |
| Lake Michigan | |
| Public Sewer | |
| 11218626 | |
| 10311010371006 |
Nearby Schools
| NAME: | DISTRICT: | DISTANCE: | |
|---|---|---|---|
|
Grade School
Clarence E Culver School |
71 | — | |
|
Middle School
Clarence E Culver School |
71 | Not in DB | |
|
High School
Niles West High School |
219 | Not in DB | |
Property History
| DATE: | EVENT: | PRICE: | SOURCE: |
|---|---|---|---|
| 25 Jul, 2020 | Under contract | $0 | MRED MLS |
| 12 Jun, 2020 | Listed for sale | $0 | MRED MLS |
| 19 Nov, 2021 | Sold | $292,000 | MRED MLS |
| 5 Oct, 2021 | Under contract | $299,000 | MRED MLS |
| 14 Sep, 2021 | Listed for sale | $299,000 | MRED MLS |








































Room Specifics
Total Bedrooms: 2
Bedrooms Above Ground: 2
Bedrooms Below Ground: 0
Dimensions: —
Floor Type: Hardwood
Full Bathrooms: 2
Bathroom Amenities: Whirlpool
Bathroom in Basement: 0
Rooms: Walk In Closet,Balcony/Porch/Lanai,Foyer
Basement Description: None
Other Specifics
| 2 | |
| — | |
| — | |
| Balcony | |
| — | |
| COMMON | |
| — | |
| Full | |
| Hardwood Floors, Storage, Walk-In Closet(s), Dining Combo | |
| Range, Microwave, Dishwasher, Refrigerator, Washer, Dryer | |
| Not in DB | |
| — | |
| — | |
| Elevator(s), Storage, Party Room, Elevator(s), Intercom, Public Bus, Private Laundry Hkup | |
| — |
Tax History
| Year | Property Taxes |
|---|---|
| 2021 | $4,587 |
Contact Agent
Nearby Similar Homes
Nearby Sold Comparables
Contact Agent
Listing Provided By
Berkshire Hathaway HomeServices Chicago

