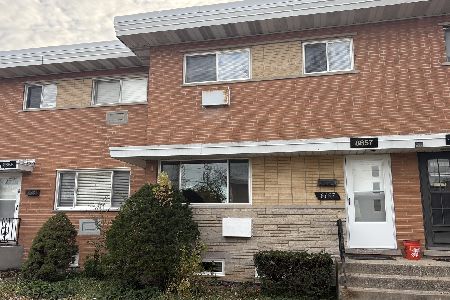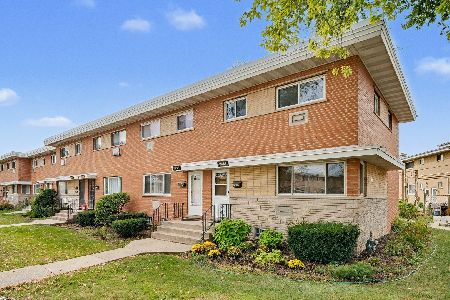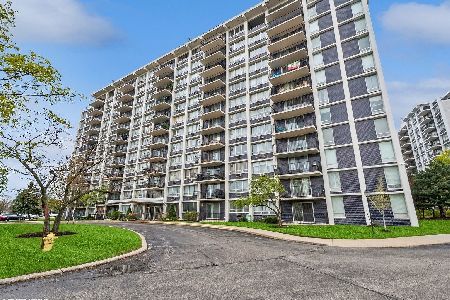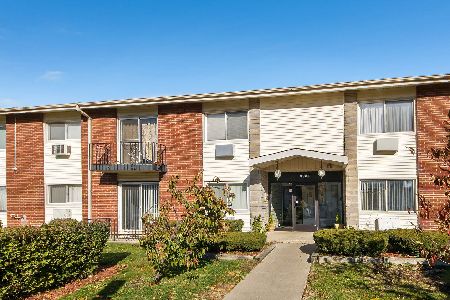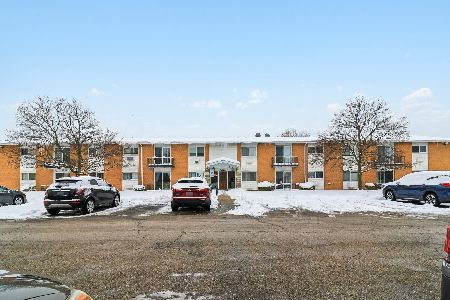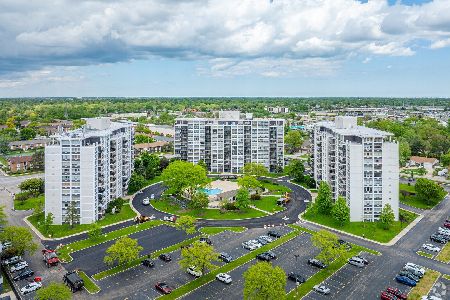7120 Milwaukee Avenue, Niles, Illinois 60714
$222,500
|
Sold
|
|
| Status: | Closed |
| Sqft: | 1,500 |
| Cost/Sqft: | $157 |
| Beds: | 2 |
| Baths: | 2 |
| Year Built: | 1993 |
| Property Taxes: | $3,153 |
| Days On Market: | 3306 |
| Lot Size: | 0,00 |
Description
Spacious and bright, one of the largest units in the Park Place complex, boasts a huge living room/dining room facing West with sliding glass door to the balcony. Open kitchen with eat-in space and plenty of counter space, updated stainless steel appliances and wood laminate floor. Extra large master bedroom faces west with room for a sitting area or office space. Spacious bathroom and closet space galore. Second bedroom is sunny and bright and also faces west with access to the balcony. Utility room (9x5) with full sized washer and dryer with plenty of space for storage/pantry. 24x6 foot balcony faces west. Enjoy the view of the courtyard and sunset. One garage parking space(#11) storage space(#8), elevator building. Great location in Niles. Free bus service.
Property Specifics
| Condos/Townhomes | |
| 7 | |
| — | |
| 1993 | |
| None | |
| — | |
| No | |
| — |
| Cook | |
| Park Place | |
| 408 / Monthly | |
| Heat,Water,Gas,Parking,Insurance,Exterior Maintenance,Lawn Care,Scavenger,Snow Removal | |
| Public | |
| Public Sewer | |
| 09396735 | |
| 10311010371025 |
Nearby Schools
| NAME: | DISTRICT: | DISTANCE: | |
|---|---|---|---|
|
Grade School
Clarence E Culver School |
71 | — | |
|
Middle School
Clarence E Culver School |
71 | Not in DB | |
|
High School
Niles West High School |
219 | Not in DB | |
Property History
| DATE: | EVENT: | PRICE: | SOURCE: |
|---|---|---|---|
| 9 Dec, 2011 | Sold | $153,000 | MRED MLS |
| 18 Oct, 2011 | Under contract | $174,900 | MRED MLS |
| — | Last price change | $184,000 | MRED MLS |
| 28 Jul, 2011 | Listed for sale | $184,000 | MRED MLS |
| 17 Mar, 2017 | Sold | $222,500 | MRED MLS |
| 13 Dec, 2016 | Under contract | $235,000 | MRED MLS |
| 30 Nov, 2016 | Listed for sale | $235,000 | MRED MLS |
Room Specifics
Total Bedrooms: 2
Bedrooms Above Ground: 2
Bedrooms Below Ground: 0
Dimensions: —
Floor Type: Wood Laminate
Full Bathrooms: 2
Bathroom Amenities: Handicap Shower
Bathroom in Basement: 0
Rooms: No additional rooms
Basement Description: None
Other Specifics
| 1 | |
| — | |
| Concrete | |
| Balcony | |
| — | |
| COMMON | |
| — | |
| Full | |
| Elevator, Wood Laminate Floors, First Floor Bedroom, First Floor Laundry, First Floor Full Bath, Laundry Hook-Up in Unit | |
| — | |
| Not in DB | |
| — | |
| — | |
| Elevator(s), Storage, Party Room, Security Door Lock(s) | |
| — |
Tax History
| Year | Property Taxes |
|---|---|
| 2011 | $5,441 |
| 2017 | $3,153 |
Contact Agent
Nearby Similar Homes
Nearby Sold Comparables
Contact Agent
Listing Provided By
Coldwell Banker Residential

