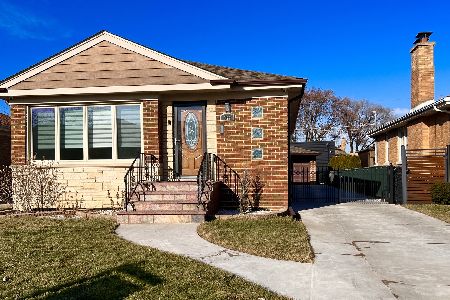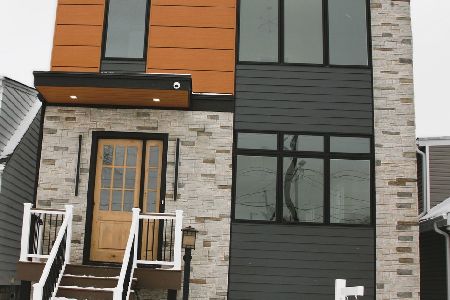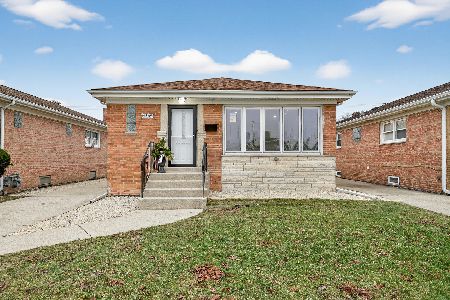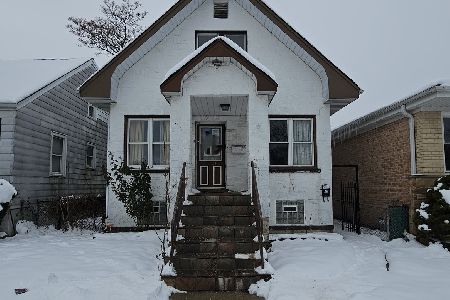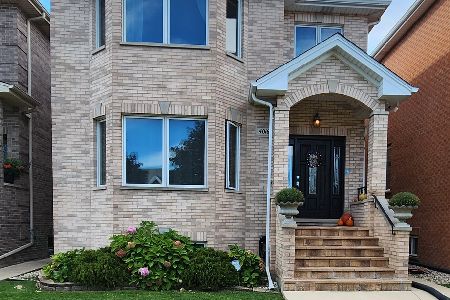7121 Agatite Avenue, Norridge, Illinois 60706
$480,000
|
Sold
|
|
| Status: | Closed |
| Sqft: | 1,100 |
| Cost/Sqft: | $436 |
| Beds: | 3 |
| Baths: | 2 |
| Year Built: | 1955 |
| Property Taxes: | $6,582 |
| Days On Market: | 368 |
| Lot Size: | 0,11 |
Description
Nestled in the heart of Norridge, this beautifully maintained brick ranch offers 5 bedrooms and 2 full baths, with a full home update in 2016 that combines modern convenience with classic charm. The main floor features gleaming hardwood floors, a spacious living room, and 3 good-sized bedrooms. The updated kitchen is equipped with newer cabinetry, granite countertops, and stainless steel appliances, while the modern bathroom adds a stylish touch. The fully finished basement provides extra living space, featuring a large family room, a bar with granite countertops, a sleek glass-enclosed standing shower, and 2 additional bedrooms-perfect for extended living, a home office, or a guest suite. Recessed lighting throughout enhances the home's warm and inviting feel. Outside, the private, fenced backyard with a covered concrete patio is great for relaxing or entertaining. Additional features include a 2-car garage, central air and heat, a newer roof (2018), and an HVAC system approximately 12 years old. Conveniently located just a couple of blocks from Harlem Avenue, providing a straight route to the Harlem Blue Line Station for easy commuting. It's also close to Irving Park Road, I-90, and I-294, making travel simple-O'Hare Airport is just an 8-minute drive away. Plus, shopping, dining, and everyday conveniences are all within reach. A great home in a great location-schedule your showing today!
Property Specifics
| Single Family | |
| — | |
| — | |
| 1955 | |
| — | |
| — | |
| No | |
| 0.11 |
| Cook | |
| — | |
| 0 / Not Applicable | |
| — | |
| — | |
| — | |
| 12279473 | |
| 13181140460000 |
Nearby Schools
| NAME: | DISTRICT: | DISTANCE: | |
|---|---|---|---|
|
Grade School
Union Ridge Elementary School |
86 | — | |
|
Middle School
Union Ridge Elementary School |
86 | Not in DB | |
|
High School
Ridgewood Comm High School |
234 | Not in DB | |
Property History
| DATE: | EVENT: | PRICE: | SOURCE: |
|---|---|---|---|
| 5 Apr, 2016 | Sold | $265,100 | MRED MLS |
| 4 Mar, 2016 | Under contract | $250,000 | MRED MLS |
| 28 Feb, 2016 | Listed for sale | $250,000 | MRED MLS |
| 14 Mar, 2025 | Sold | $480,000 | MRED MLS |
| 13 Feb, 2025 | Under contract | $479,900 | MRED MLS |
| 30 Jan, 2025 | Listed for sale | $479,900 | MRED MLS |
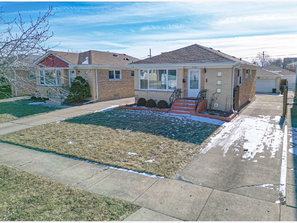
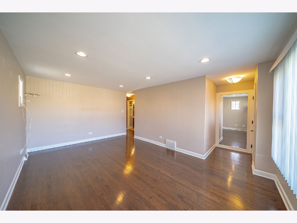
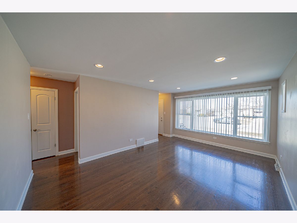
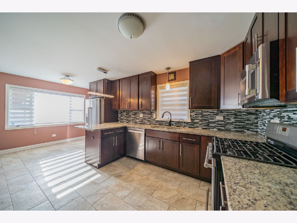
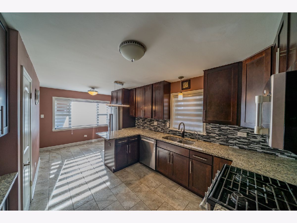
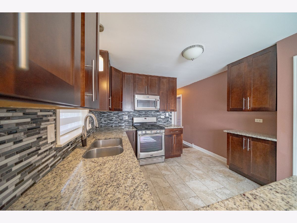
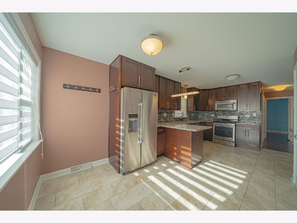
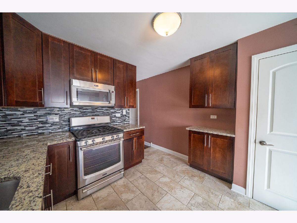
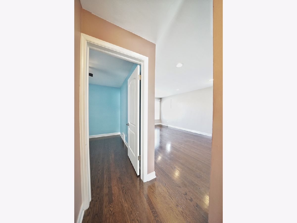
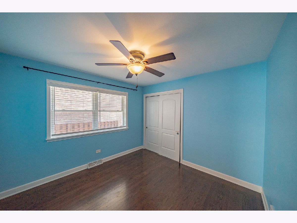
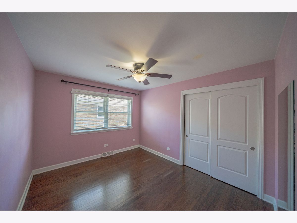
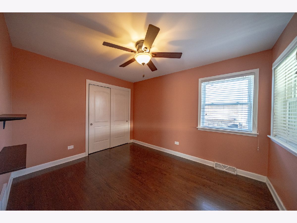
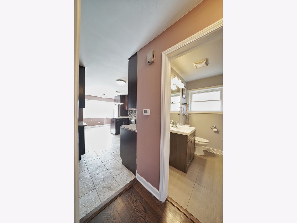
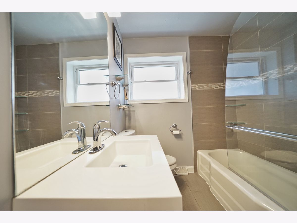
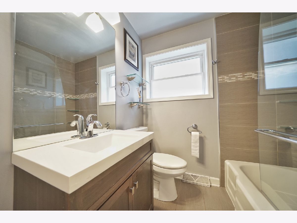
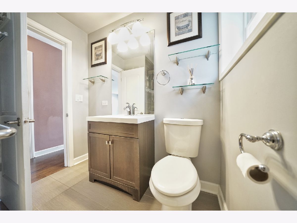
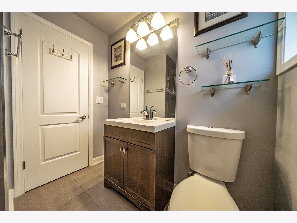
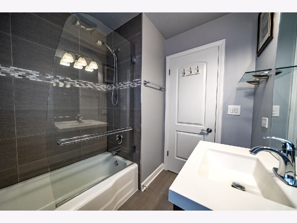
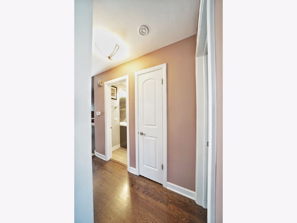
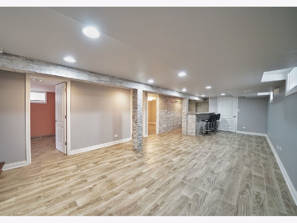
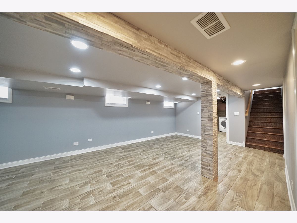
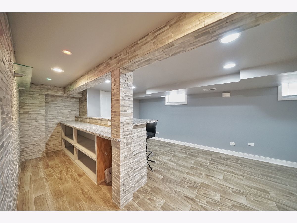
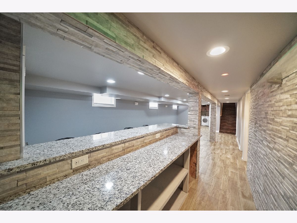
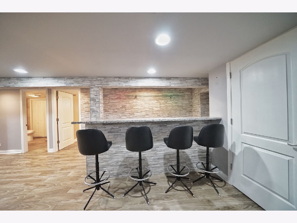
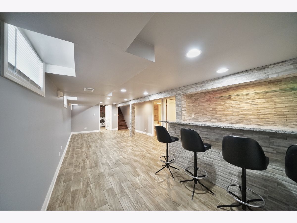
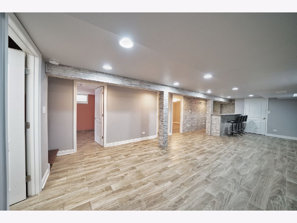
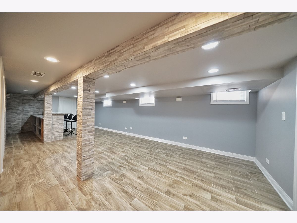
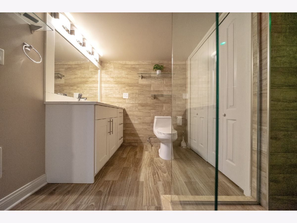
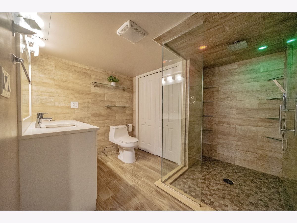
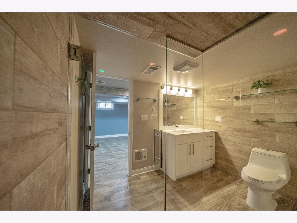
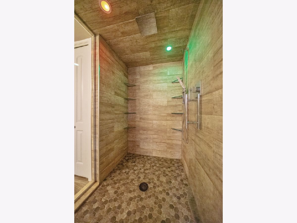
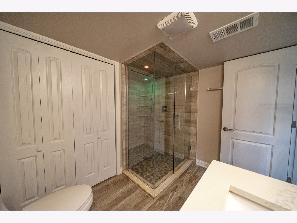
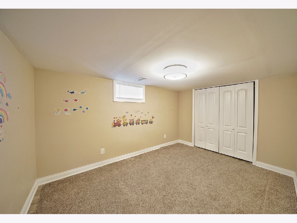
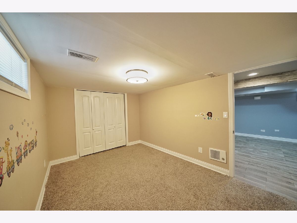
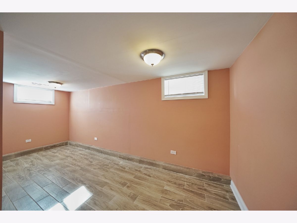
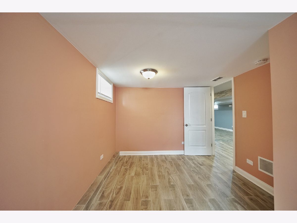
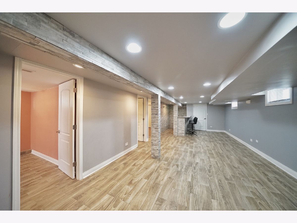
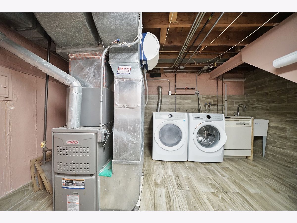
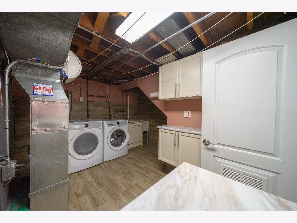
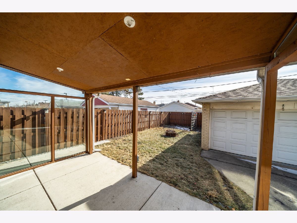
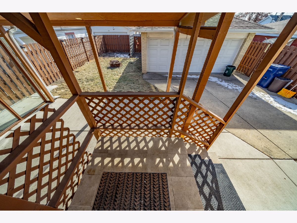
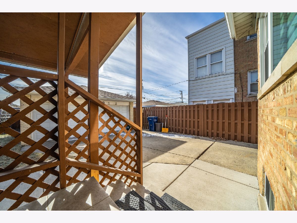
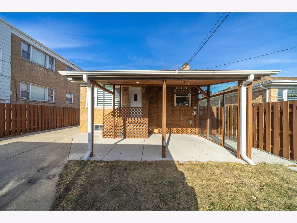
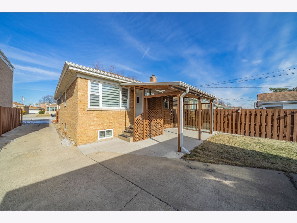
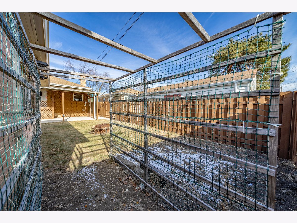
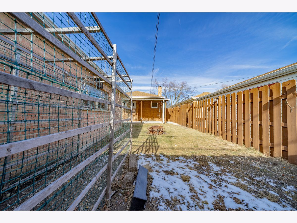
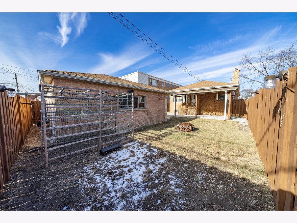
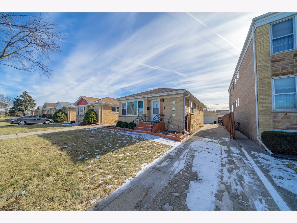
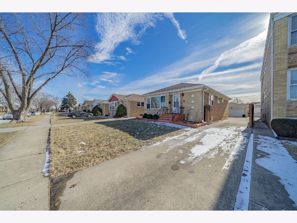
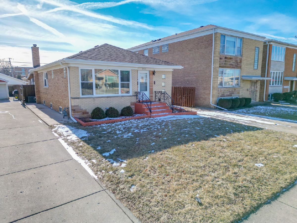
Room Specifics
Total Bedrooms: 5
Bedrooms Above Ground: 3
Bedrooms Below Ground: 2
Dimensions: —
Floor Type: —
Dimensions: —
Floor Type: —
Dimensions: —
Floor Type: —
Dimensions: —
Floor Type: —
Full Bathrooms: 2
Bathroom Amenities: Separate Shower
Bathroom in Basement: 1
Rooms: —
Basement Description: Finished
Other Specifics
| 2 | |
| — | |
| Concrete,Side Drive | |
| — | |
| — | |
| 39 X 124 | |
| — | |
| — | |
| — | |
| — | |
| Not in DB | |
| — | |
| — | |
| — | |
| — |
Tax History
| Year | Property Taxes |
|---|---|
| 2016 | $1,902 |
| 2025 | $6,582 |
Contact Agent
Nearby Similar Homes
Nearby Sold Comparables
Contact Agent
Listing Provided By
RE/MAX City

