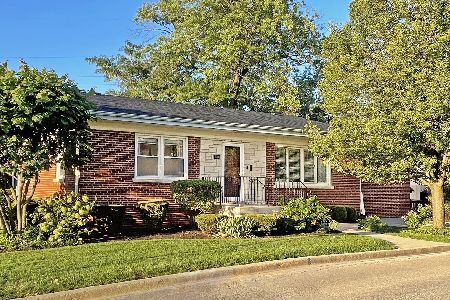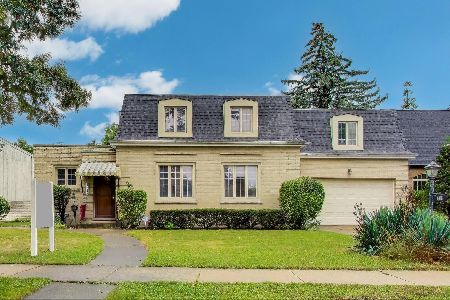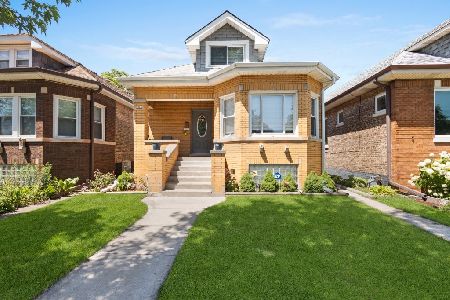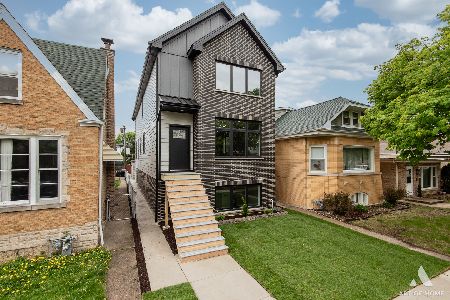7122 28th Street, Berwyn, Illinois 60402
$225,000
|
Sold
|
|
| Status: | Closed |
| Sqft: | 1,034 |
| Cost/Sqft: | $226 |
| Beds: | 2 |
| Baths: | 2 |
| Year Built: | 1956 |
| Property Taxes: | $5,429 |
| Days On Market: | 2414 |
| Lot Size: | 0,07 |
Description
Wonderful southwest Berwyn location- walk to Burlington Metra train, beautiful Proksa Park, Berwyn's majestic library, big-box stores galore, multi-brand eateries or even take a long stroll through historic Riverside. Our elegant brick raised-ranch-style beauty boasts winning curb appeal and a newer, deluxe 2+car detached "large truck-SUV-size" garage. Six main level rooms includes 2 bedrooms, also one newer bath. Bright & tastefully decorated Maple cabinet kitchen with granite counters & center island. Main level carpeting is over hardwood flooring. Very sharp finished basement with second enormous, custom full bath and family room with cozy gas fireplace and combo-laundry-utility-storage room. High-ground corner location... dry basement. Roof only 5 years young. GFA + CAC approx 10 years. Cozy, fenced backyard. E-Z drive to I-55 and I-290 Expressways. Much-sought train connects Aurora to Union Station in Downtown, Chicago. This is nice, really!
Property Specifics
| Single Family | |
| — | |
| Step Ranch | |
| 1956 | |
| Full | |
| RAISED RANCH | |
| No | |
| 0.07 |
| Cook | |
| — | |
| 0 / Not Applicable | |
| None | |
| Lake Michigan | |
| Public Sewer | |
| 10323351 | |
| 16303090380000 |
Nearby Schools
| NAME: | DISTRICT: | DISTANCE: | |
|---|---|---|---|
|
High School
J Sterling Morton West High Scho |
201 | Not in DB | |
Property History
| DATE: | EVENT: | PRICE: | SOURCE: |
|---|---|---|---|
| 17 Jun, 2019 | Sold | $225,000 | MRED MLS |
| 19 May, 2019 | Under contract | $234,000 | MRED MLS |
| — | Last price change | $239,000 | MRED MLS |
| 28 Mar, 2019 | Listed for sale | $239,000 | MRED MLS |
Room Specifics
Total Bedrooms: 2
Bedrooms Above Ground: 2
Bedrooms Below Ground: 0
Dimensions: —
Floor Type: Carpet
Full Bathrooms: 2
Bathroom Amenities: —
Bathroom in Basement: 1
Rooms: Breakfast Room
Basement Description: Finished
Other Specifics
| 2 | |
| Concrete Perimeter | |
| — | |
| Patio | |
| Fenced Yard | |
| 32 X 102 | |
| — | |
| None | |
| Hardwood Floors, Wood Laminate Floors, First Floor Bedroom, First Floor Full Bath | |
| Double Oven, Refrigerator, Washer, Dryer | |
| Not in DB | |
| Sidewalks, Street Lights, Street Paved | |
| — | |
| — | |
| Gas Starter |
Tax History
| Year | Property Taxes |
|---|---|
| 2019 | $5,429 |
Contact Agent
Nearby Similar Homes
Nearby Sold Comparables
Contact Agent
Listing Provided By
Century 21 Hallmark Ltd.









