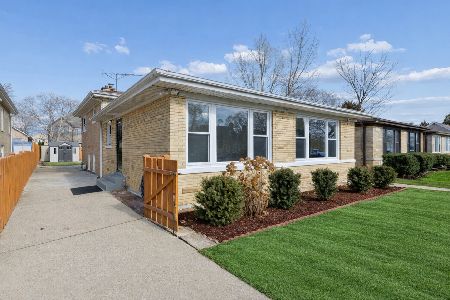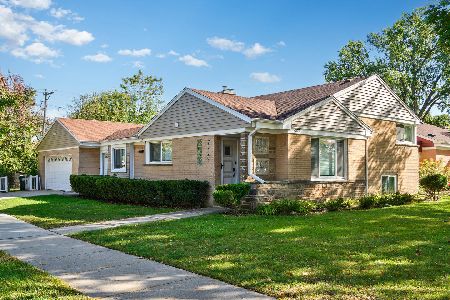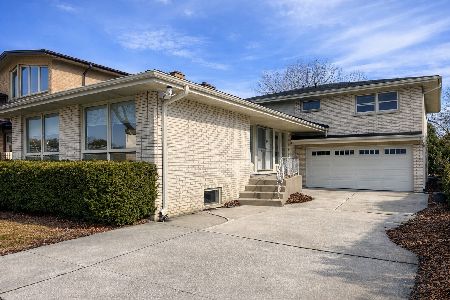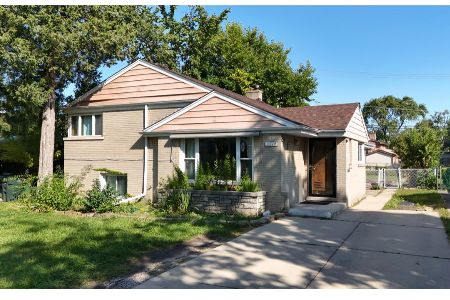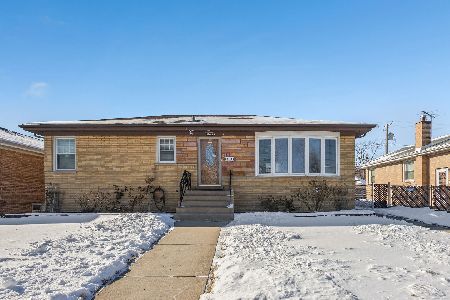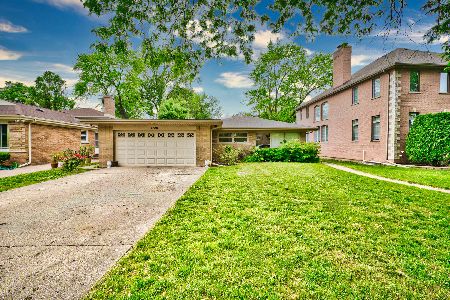7124 East Prairie Road, Lincolnwood, Illinois 60712
$900,000
|
Sold
|
|
| Status: | Closed |
| Sqft: | 5,024 |
| Cost/Sqft: | $199 |
| Beds: | 5 |
| Baths: | 5 |
| Year Built: | 2003 |
| Property Taxes: | $18,768 |
| Days On Market: | 2026 |
| Lot Size: | 0,00 |
Description
EXQUISITE CUSTOM BUILT COLONIAL. 5,000+ SQ. FT. SOARING 9 FOOT CEILINGS THROUGHOUT. 3 CAR ATTACHED GARAGE WITH MUDROOM ADJACENT. FULL ~2,500 SQ. FT. UNFINISHED BASEMENT. GRAND TWO STORY FOYER. FLOODED IN NATURAL LIGHT, LARGE WINDOWS AND SKY LIGHTS. FORMAL 2 STORY (18') FAMILY/GREAT ROOM. BRAND NEW (2019) GOURMET CHEF'S KITCHEN WITH THERMADOR/SUBZERO/BOSCH APPLIANCES, GRANITE ISLAND & TILE BACKSPLASH. FIRST FLOOR BEDROOM WITH EN-SUITE FULL BATHROOM, CURRENTLY USED AS LIBRARY/STUDY. EVERY BATHROOM FINISHED WITH NATURAL STONE. SEAMLESS GLASS SHOWER DOORS. STEAM SHOWER IN MASTER. ELEGANT CUSTOM MILLWORK, TRIM, DOORS, "WAINSCOTING" AND MOLDINGS THROUGHOUT. IN-LAID SOLID OAK FLOORS. DRAMATIC 2 STORY ENTRANCE FOYER OAK STAIRCASE. PROFESSIONALLY LANDSCAPED WITH UNDER-GROUND SPRINKLERS. DRIVEWAY AND PATIO HAS BRICK PAVERS. MASTER BEDROOM HAS A LARGE SITTING ROOM WITH A PRIVATE TERRACE. UNBELIEVABLE QUALITY/DESIGN. ORIGINAL OWNERS.
Property Specifics
| Single Family | |
| — | |
| Colonial | |
| 2003 | |
| Full | |
| COLONIAL WITH ATTACHED 3 C | |
| No | |
| — |
| Cook | |
| — | |
| 0 / Not Applicable | |
| None | |
| Lake Michigan,Public | |
| Public Sewer, Overhead Sewers | |
| 10817592 | |
| 10351020310000 |
Nearby Schools
| NAME: | DISTRICT: | DISTANCE: | |
|---|---|---|---|
|
Grade School
Todd Hall Elementary School |
74 | — | |
|
Middle School
Lincoln Hall Middle School |
74 | Not in DB | |
|
High School
Niles West High School |
219 | Not in DB | |
Property History
| DATE: | EVENT: | PRICE: | SOURCE: |
|---|---|---|---|
| 27 Oct, 2020 | Sold | $900,000 | MRED MLS |
| 24 Sep, 2020 | Under contract | $999,770 | MRED MLS |
| 13 Aug, 2020 | Listed for sale | $999,770 | MRED MLS |
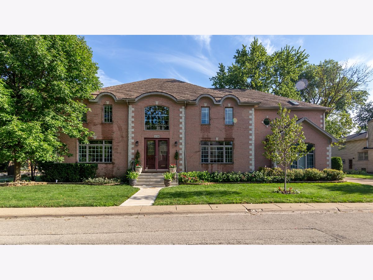
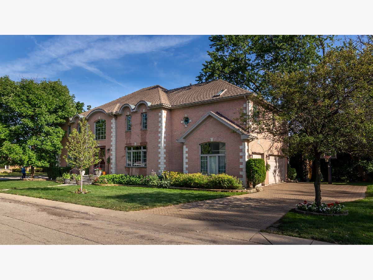
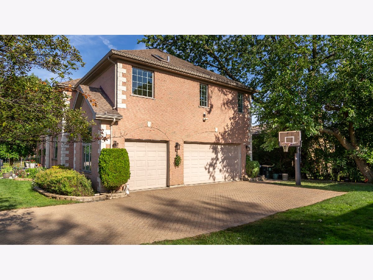
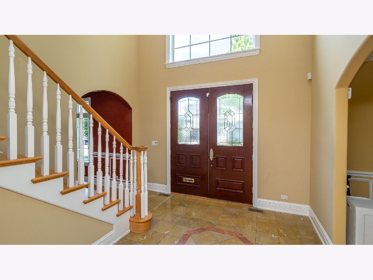
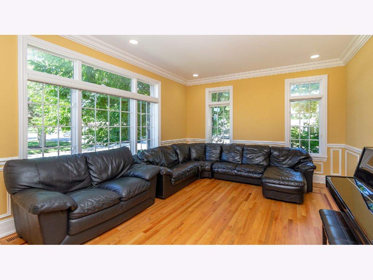
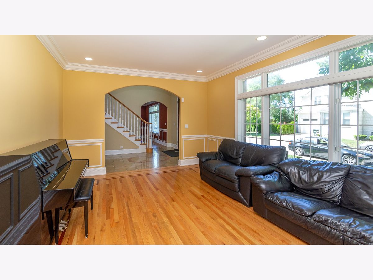
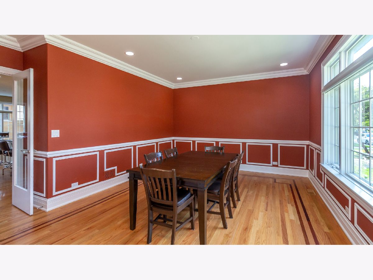
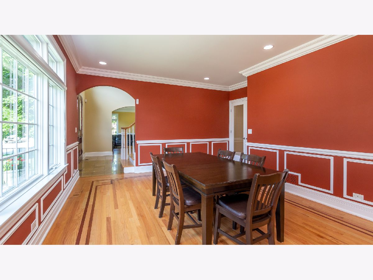
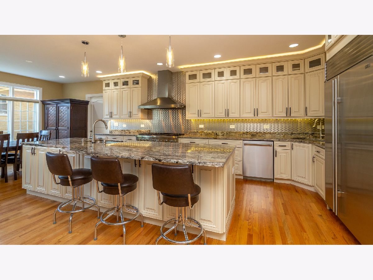
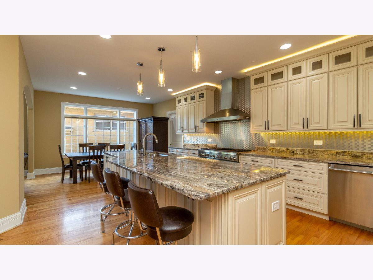
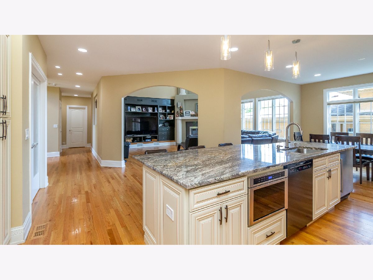
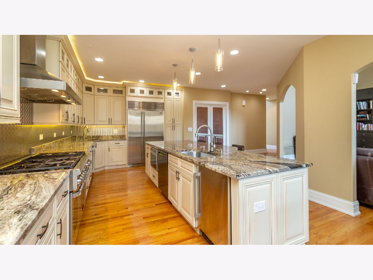
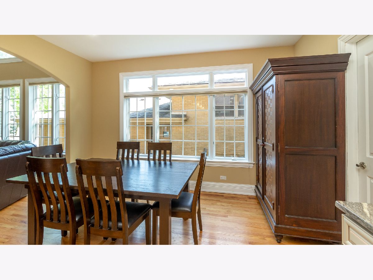
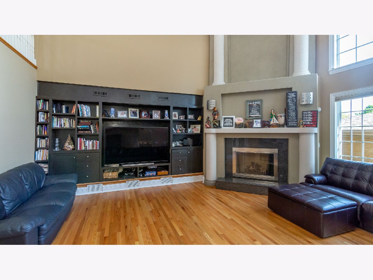
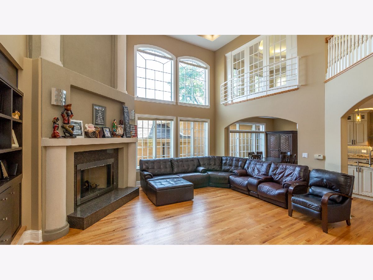
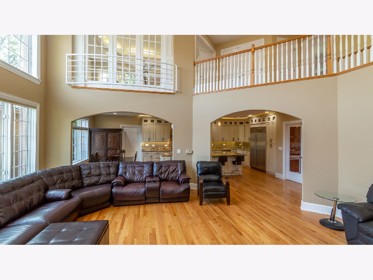
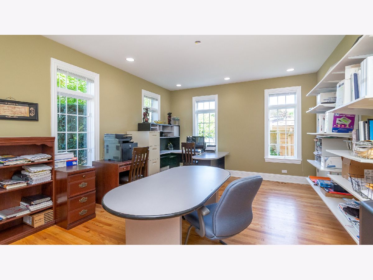
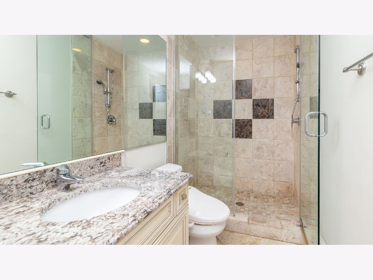
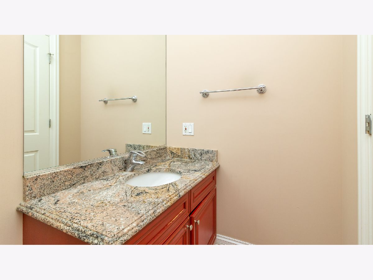
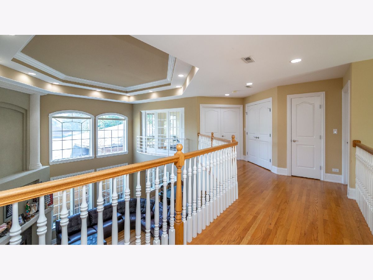
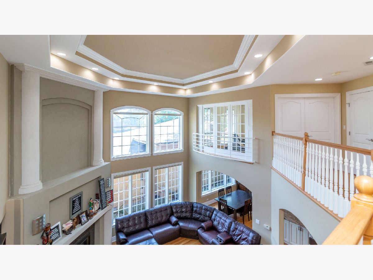
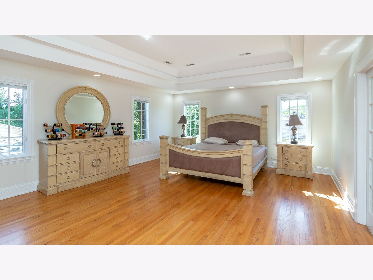
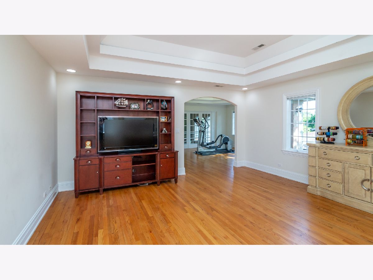
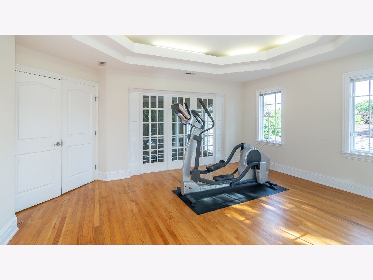
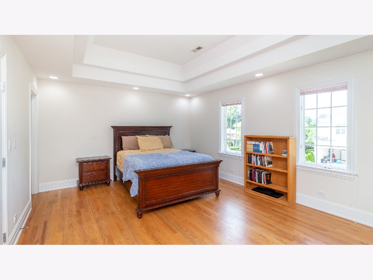
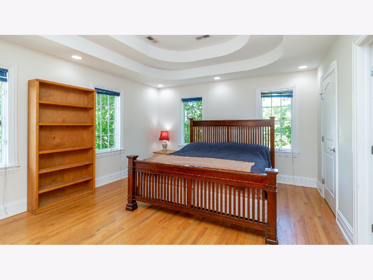
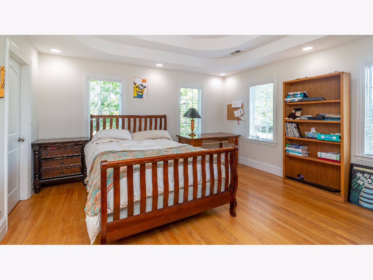
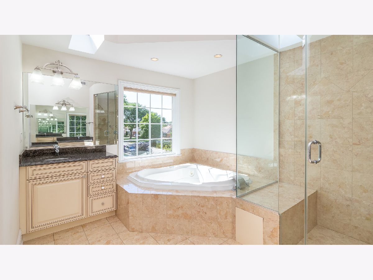
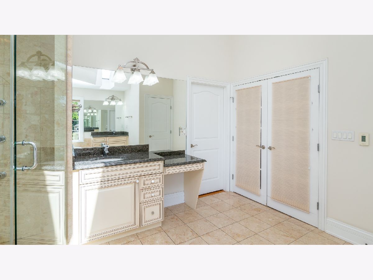
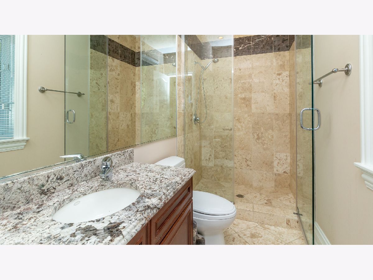
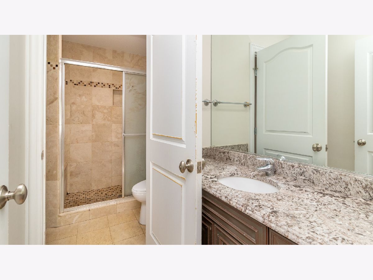
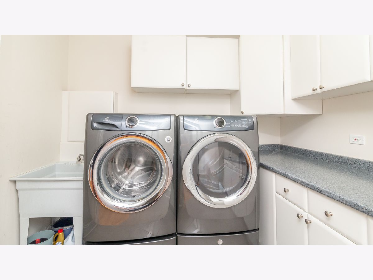
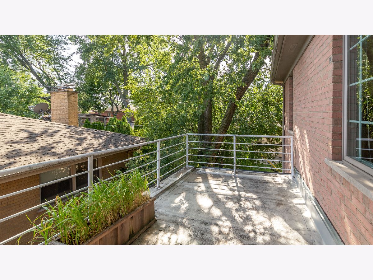
Room Specifics
Total Bedrooms: 5
Bedrooms Above Ground: 5
Bedrooms Below Ground: 0
Dimensions: —
Floor Type: Hardwood
Dimensions: —
Floor Type: Hardwood
Dimensions: —
Floor Type: Hardwood
Dimensions: —
Floor Type: —
Full Bathrooms: 5
Bathroom Amenities: Whirlpool,Separate Shower,Steam Shower,Double Sink,European Shower,Full Body Spray Shower,Soaking Tu
Bathroom in Basement: 0
Rooms: Tandem Room,Walk In Closet,Terrace,Foyer,Mud Room,Breakfast Room,Bedroom 5
Basement Description: Unfinished
Other Specifics
| 3 | |
| Concrete Perimeter | |
| Brick,Side Drive | |
| Balcony, Storms/Screens | |
| Corner Lot | |
| 60 X 130 | |
| Pull Down Stair,Unfinished | |
| Full | |
| Vaulted/Cathedral Ceilings, Skylight(s), Sauna/Steam Room, Hot Tub, Bar-Wet, Hardwood Floors, First Floor Bedroom, In-Law Arrangement, Second Floor Laundry, First Floor Full Bath, Built-in Features, Walk-In Closet(s) | |
| Double Oven, Microwave, Dishwasher, High End Refrigerator, Washer, Dryer, Disposal, Stainless Steel Appliance(s), Cooktop, Built-In Oven, Range Hood | |
| Not in DB | |
| Curbs, Sidewalks, Street Lights, Street Paved | |
| — | |
| — | |
| Gas Log, Gas Starter, Heatilator, Includes Accessories, Ventless |
Tax History
| Year | Property Taxes |
|---|---|
| 2020 | $18,768 |
Contact Agent
Nearby Similar Homes
Nearby Sold Comparables
Contact Agent
Listing Provided By
Crown Heights Realty

