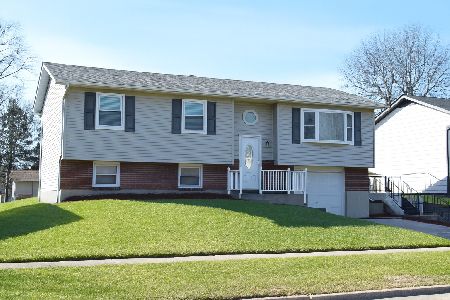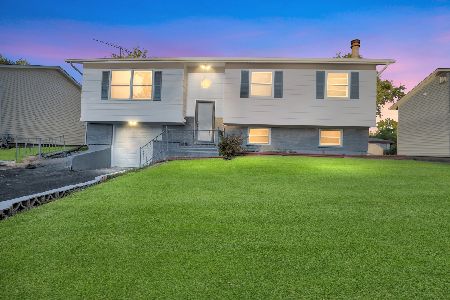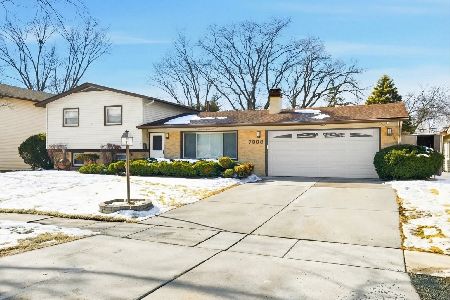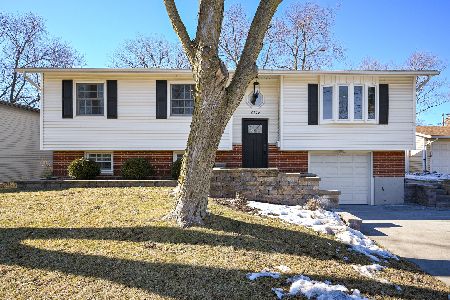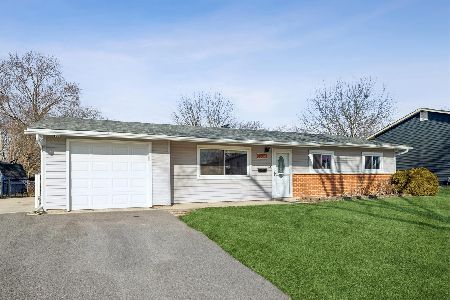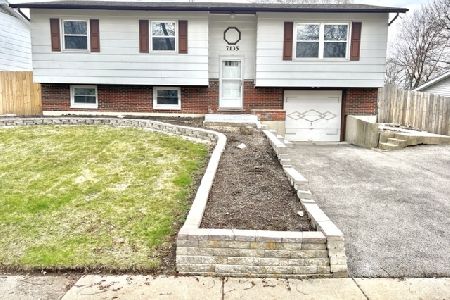7124 Hawthorne Lane, Hanover Park, Illinois 60133
$230,500
|
Sold
|
|
| Status: | Closed |
| Sqft: | 1,419 |
| Cost/Sqft: | $157 |
| Beds: | 4 |
| Baths: | 3 |
| Year Built: | 1967 |
| Property Taxes: | $4,704 |
| Days On Market: | 2072 |
| Lot Size: | 0,18 |
Description
**MULTIPLE OFFERS RECEIVED - CALLING FOR HIGHEST AND BEST BY MON 06/29 AT 3 PM** Raised ranch home in a fantastic location! Stairs from the entry lead to the sunny living room and formal dining room. Kitchen features an abundance of cabinetry and separate eating area, and exits to the large deck! Master suite includes a private master bathroom with step-in shower. Three additional spacious bedrooms and another full bath complete the main level. Downstairs from the foyer is the finished lower level. Large family room boasts a cozy brick fireplace and wood laminate flooring. Bonus room and media room could function as additional bedrooms, office, or playroom! Lower level also includes a half bath and plenty of room for storage. Attached two-car garage. Large deck and fenced-in backyard are perfect for relaxing or entertaining! Prime location in a quiet residential neighborhood, yet close to Barrington Road and Irving Park Road with shopping, dining, entertainment, and more! Access to 390 for easy commuting. This home is a must-see!
Property Specifics
| Single Family | |
| — | |
| — | |
| 1967 | |
| Partial,English | |
| — | |
| No | |
| 0.18 |
| Cook | |
| Hanover Highlands | |
| 0 / Not Applicable | |
| None | |
| Lake Michigan,Public | |
| Public Sewer | |
| 10762220 | |
| 07312100340000 |
Nearby Schools
| NAME: | DISTRICT: | DISTANCE: | |
|---|---|---|---|
|
Grade School
Hanover Highlands Elementary Sch |
54 | — | |
|
Middle School
Robert Frost Junior High School |
54 | Not in DB | |
|
High School
Schaumburg High School |
211 | Not in DB | |
Property History
| DATE: | EVENT: | PRICE: | SOURCE: |
|---|---|---|---|
| 25 Aug, 2020 | Sold | $230,500 | MRED MLS |
| 30 Jun, 2020 | Under contract | $223,300 | MRED MLS |
| 27 Jun, 2020 | Listed for sale | $223,300 | MRED MLS |
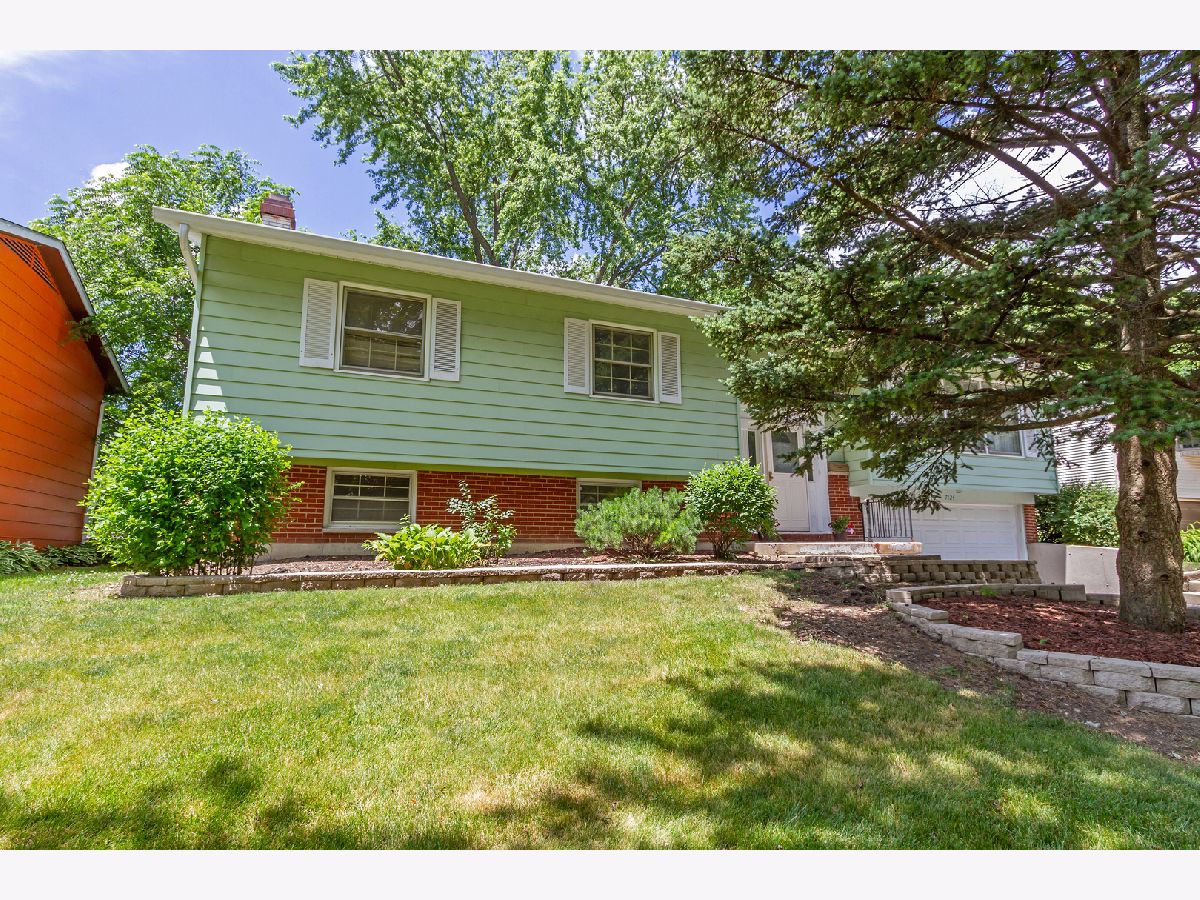
Room Specifics
Total Bedrooms: 4
Bedrooms Above Ground: 4
Bedrooms Below Ground: 0
Dimensions: —
Floor Type: Carpet
Dimensions: —
Floor Type: Carpet
Dimensions: —
Floor Type: Carpet
Full Bathrooms: 3
Bathroom Amenities: —
Bathroom in Basement: 1
Rooms: Foyer,Media Room,Bonus Room
Basement Description: Finished
Other Specifics
| 2 | |
| Concrete Perimeter | |
| Asphalt | |
| Deck, Storms/Screens | |
| Fenced Yard,Mature Trees | |
| 7800 | |
| Unfinished | |
| Full | |
| Wood Laminate Floors | |
| Range, Microwave, Dishwasher, Refrigerator, Washer, Dryer | |
| Not in DB | |
| Curbs, Sidewalks, Street Paved | |
| — | |
| — | |
| — |
Tax History
| Year | Property Taxes |
|---|---|
| 2020 | $4,704 |
Contact Agent
Nearby Similar Homes
Nearby Sold Comparables
Contact Agent
Listing Provided By
RE/MAX Suburban

