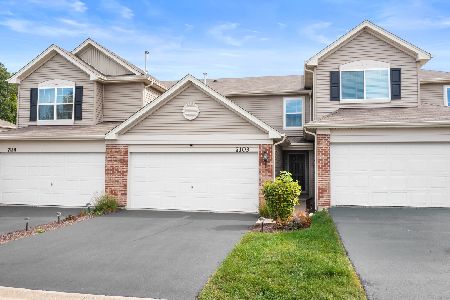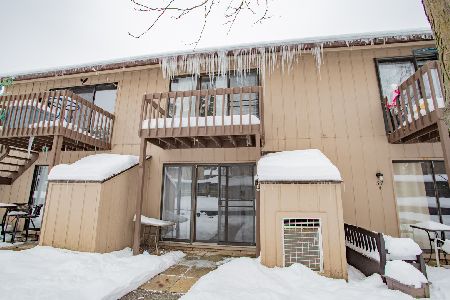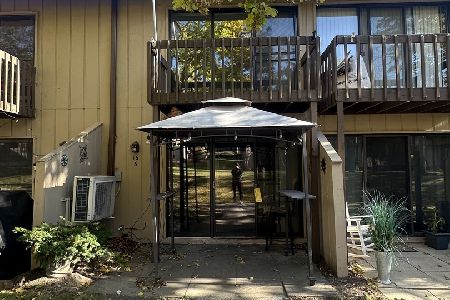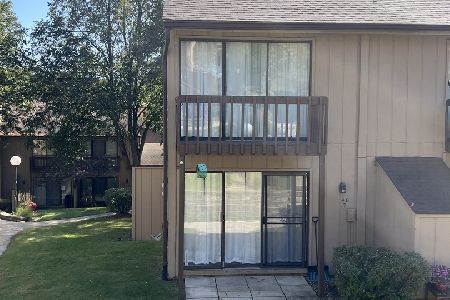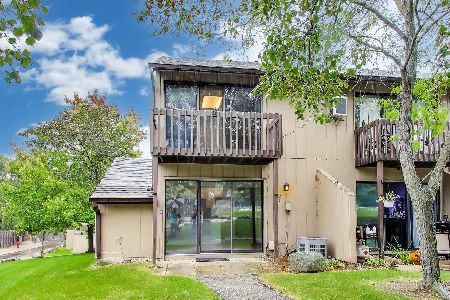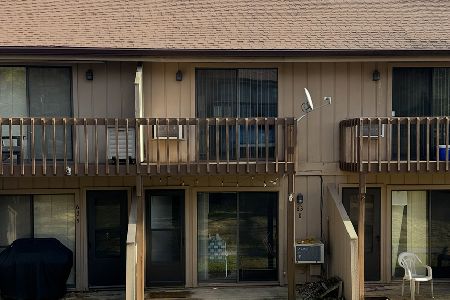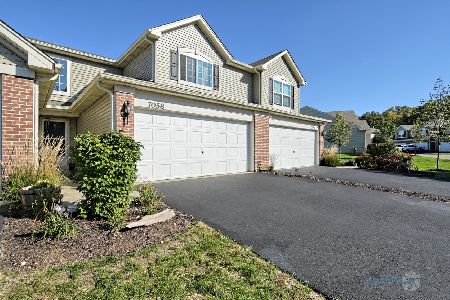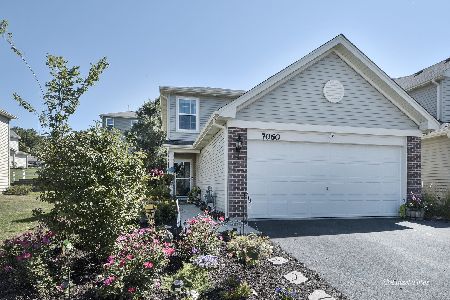7125 Country Club Hills Drive, Fox Lake, Illinois 60020
$205,000
|
Sold
|
|
| Status: | Closed |
| Sqft: | 1,632 |
| Cost/Sqft: | $129 |
| Beds: | 3 |
| Baths: | 3 |
| Year Built: | 2017 |
| Property Taxes: | $784 |
| Days On Market: | 2321 |
| Lot Size: | 0,00 |
Description
BUILDERS MODEL FOR SALE, loaded with upgrades and professionally decorated. LAST CHANCE, ONLY HOME REMAINING! This Courtney model offers a Contemporary open floor plan that is great for entertaining with recessed lighting and crown moulding on the main floor and an unfinished basement for the future. Greet your guests in your grand, 2 story foyer that opens to a warm and inviting family room. Stunning, modern kitchen with Corian counters, Aristokraft cabinetry & Whirlpool Stainless Steel appliances. The master bedroom features trey ceiling, 2 walk in closets and private luxury bath with dual sink vanity & separate shower. Oak stair railings too! 10-year structural builder warranty. Located off of State Park Road and near major roadways for access to commuting and amenities. Close to shopping, dining, and entertainment. For your work commute, the nearby Fox Lake Metra Station is 3 miles away. A MUST SEE. IMMEDIATE closing possible. See Sales representative for further details.
Property Specifics
| Condos/Townhomes | |
| 2 | |
| — | |
| 2017 | |
| Full | |
| COURTNEY | |
| No | |
| — |
| Mc Henry | |
| Country Club Hills | |
| 135 / Monthly | |
| Exterior Maintenance,Lawn Care,Snow Removal | |
| Public | |
| Public Sewer | |
| 10521436 | |
| 0529476000 |
Nearby Schools
| NAME: | DISTRICT: | DISTANCE: | |
|---|---|---|---|
|
Grade School
Spring Grove Elementary School |
2 | — | |
|
Middle School
Nippersink Middle School |
2 | Not in DB | |
|
High School
Richmond-burton Community High S |
157 | Not in DB | |
Property History
| DATE: | EVENT: | PRICE: | SOURCE: |
|---|---|---|---|
| 1 May, 2020 | Sold | $205,000 | MRED MLS |
| 1 Apr, 2020 | Under contract | $209,990 | MRED MLS |
| — | Last price change | $214,990 | MRED MLS |
| 18 Sep, 2019 | Listed for sale | $236,990 | MRED MLS |
Room Specifics
Total Bedrooms: 3
Bedrooms Above Ground: 3
Bedrooms Below Ground: 0
Dimensions: —
Floor Type: Carpet
Dimensions: —
Floor Type: Carpet
Full Bathrooms: 3
Bathroom Amenities: Separate Shower,Double Sink
Bathroom in Basement: 0
Rooms: No additional rooms
Basement Description: Unfinished
Other Specifics
| 2 | |
| Concrete Perimeter | |
| Asphalt | |
| Patio | |
| Common Grounds,Landscaped | |
| COMMON | |
| — | |
| Full | |
| Hardwood Floors, Second Floor Laundry, Laundry Hook-Up in Unit | |
| Range, Microwave, Dishwasher, Refrigerator, Washer, Dryer, Stainless Steel Appliance(s) | |
| Not in DB | |
| — | |
| — | |
| — | |
| — |
Tax History
| Year | Property Taxes |
|---|---|
| 2020 | $784 |
Contact Agent
Nearby Similar Homes
Nearby Sold Comparables
Contact Agent
Listing Provided By
Coldwell Banker Real Estate Group

