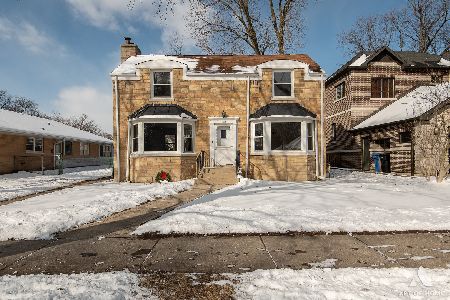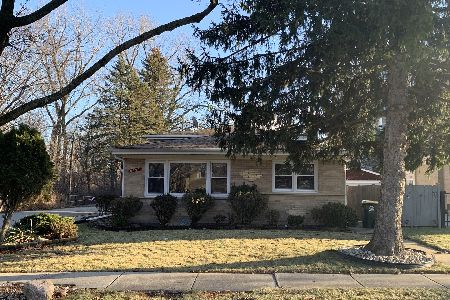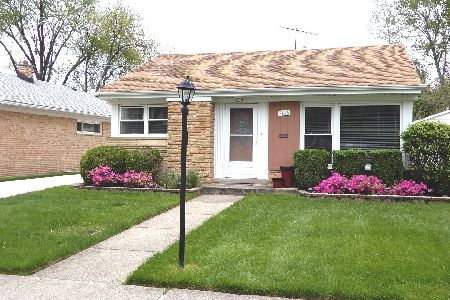7125 Mobile Avenue, Forest Glen, Chicago, Illinois 60646
$608,000
|
Sold
|
|
| Status: | Closed |
| Sqft: | 2,400 |
| Cost/Sqft: | $267 |
| Beds: | 4 |
| Baths: | 4 |
| Year Built: | 1954 |
| Property Taxes: | $12,132 |
| Days On Market: | 1945 |
| Lot Size: | 0,13 |
Description
Large 5 bed 3.1 bath home in Wildwood school district. This home has 4 floors of living space and features newly refinished hardwood floors, wood burning fireplace, each room freshly painted. 1st floor den with french doors, kitchen features granite countertops, S/S appliances, with a nice sized eating area. 2nd floor Washer Dryer, 4 carpeted bedrooms, master bath with dual vanities. Open 3rd floor finished attic with wood beams, skylights, and a half bath make a great play room or media room. Large tiled basement with a 5th bedroom and pool table. Extra large 4 car tandem garage with heat and wall ac unit for all those hobbies, garage attic has storage as well. Touhy Ave for all your shopping and dining needs, close to Metra as well as the Edens. This recently rehabbed home is a real beauty, make an appointment to see it today!
Property Specifics
| Single Family | |
| — | |
| — | |
| 1954 | |
| Full | |
| — | |
| No | |
| 0.13 |
| Cook | |
| — | |
| 0 / Not Applicable | |
| None | |
| Lake Michigan | |
| Public Sewer | |
| 10890195 | |
| 10321020450000 |
Nearby Schools
| NAME: | DISTRICT: | DISTANCE: | |
|---|---|---|---|
|
Grade School
Wildwood Elementary School |
299 | — | |
Property History
| DATE: | EVENT: | PRICE: | SOURCE: |
|---|---|---|---|
| 30 Apr, 2014 | Sold | $360,000 | MRED MLS |
| 28 Mar, 2014 | Under contract | $369,900 | MRED MLS |
| 25 Mar, 2014 | Listed for sale | $369,900 | MRED MLS |
| 27 Mar, 2015 | Sold | $579,500 | MRED MLS |
| 31 Jan, 2015 | Under contract | $599,000 | MRED MLS |
| — | Last price change | $624,900 | MRED MLS |
| 23 Oct, 2014 | Listed for sale | $624,900 | MRED MLS |
| 4 Mar, 2021 | Sold | $608,000 | MRED MLS |
| 19 Jan, 2021 | Under contract | $640,000 | MRED MLS |
| — | Last price change | $649,999 | MRED MLS |
| 2 Oct, 2020 | Listed for sale | $650,000 | MRED MLS |
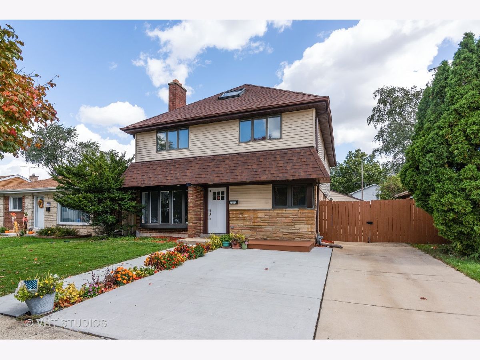
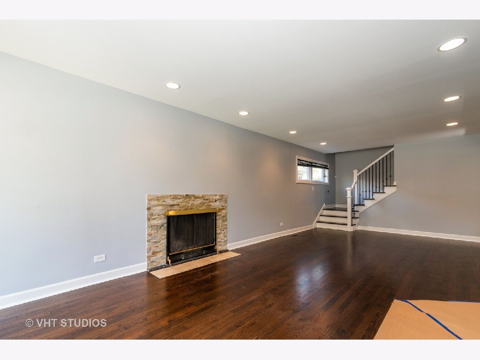
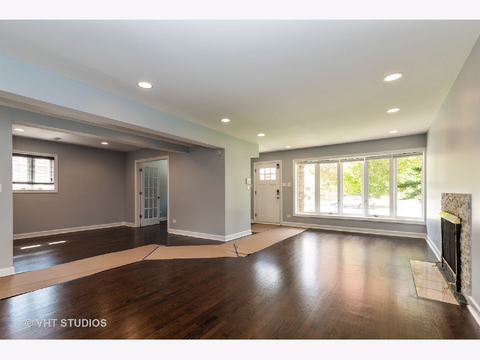
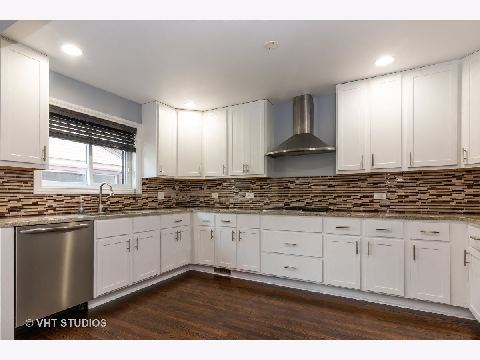
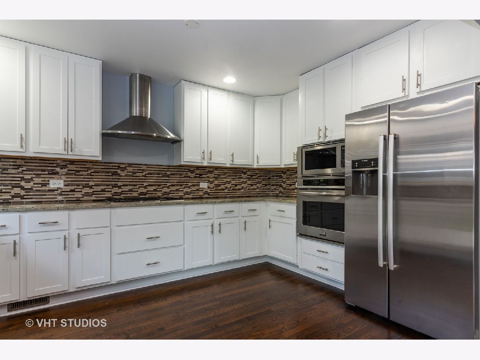
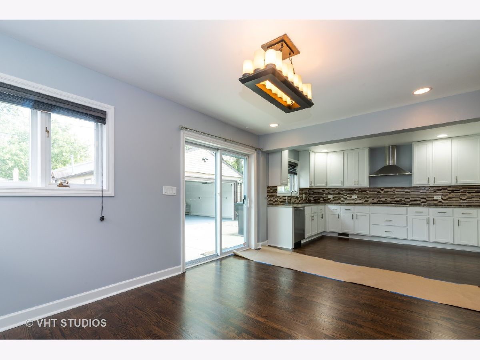
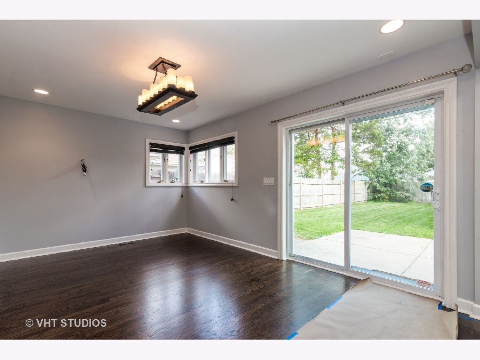
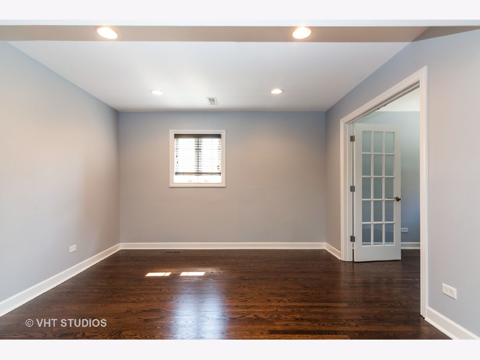
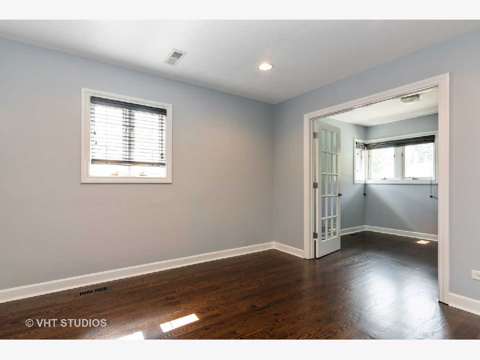
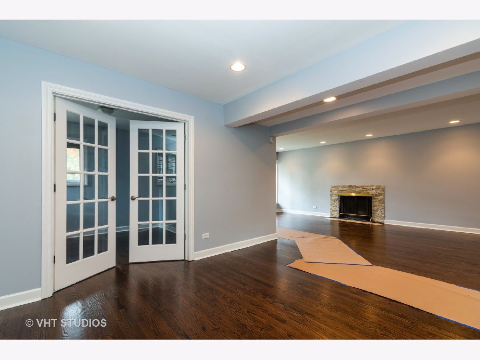
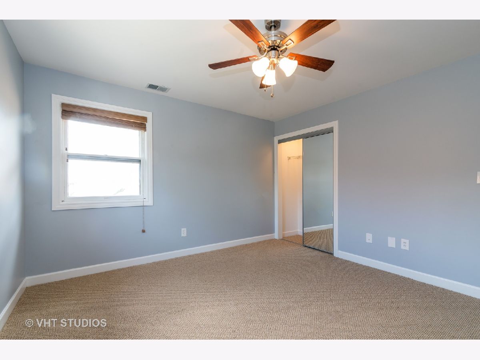
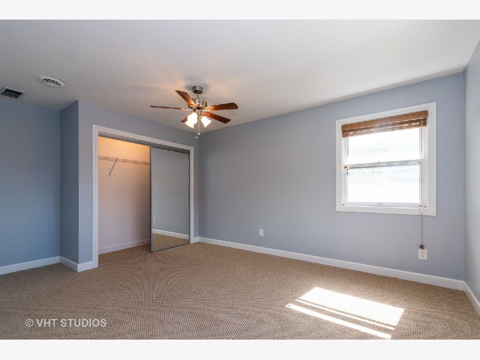
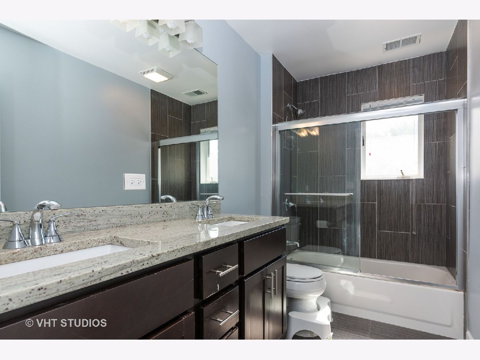
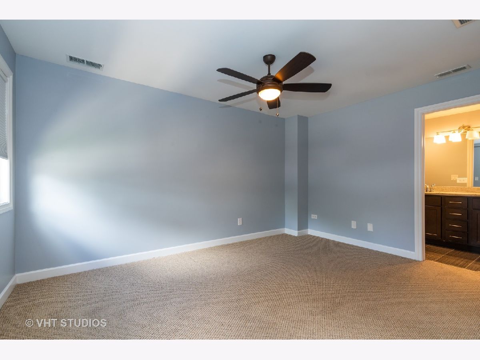
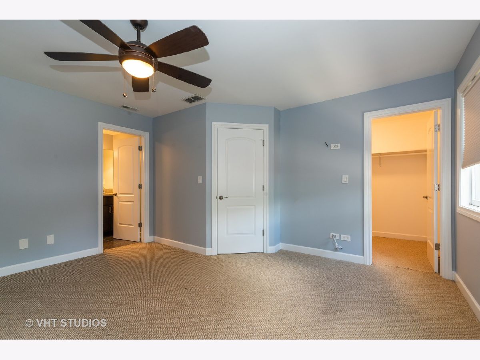
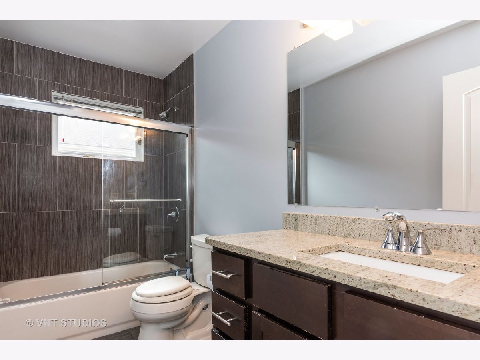
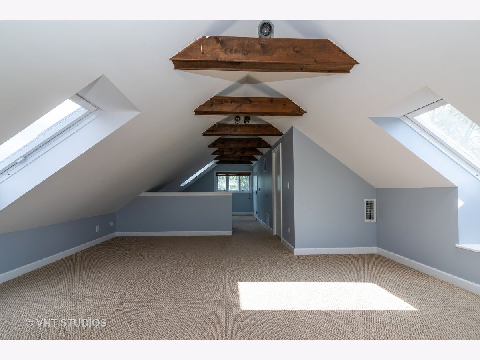
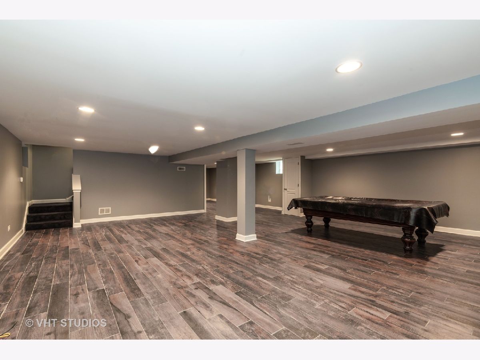
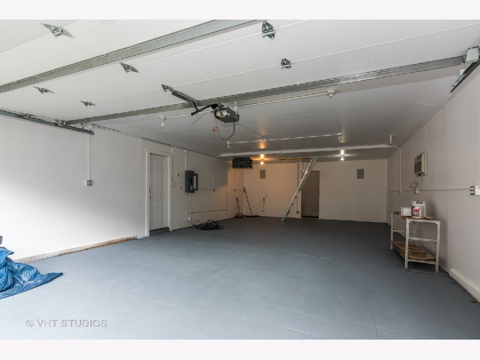
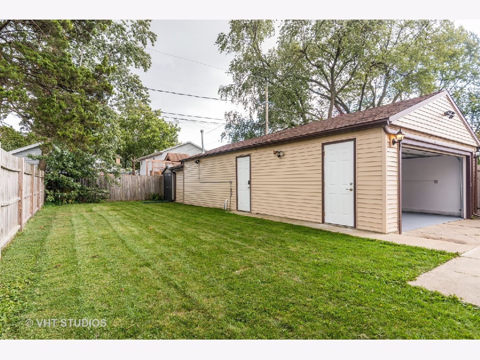
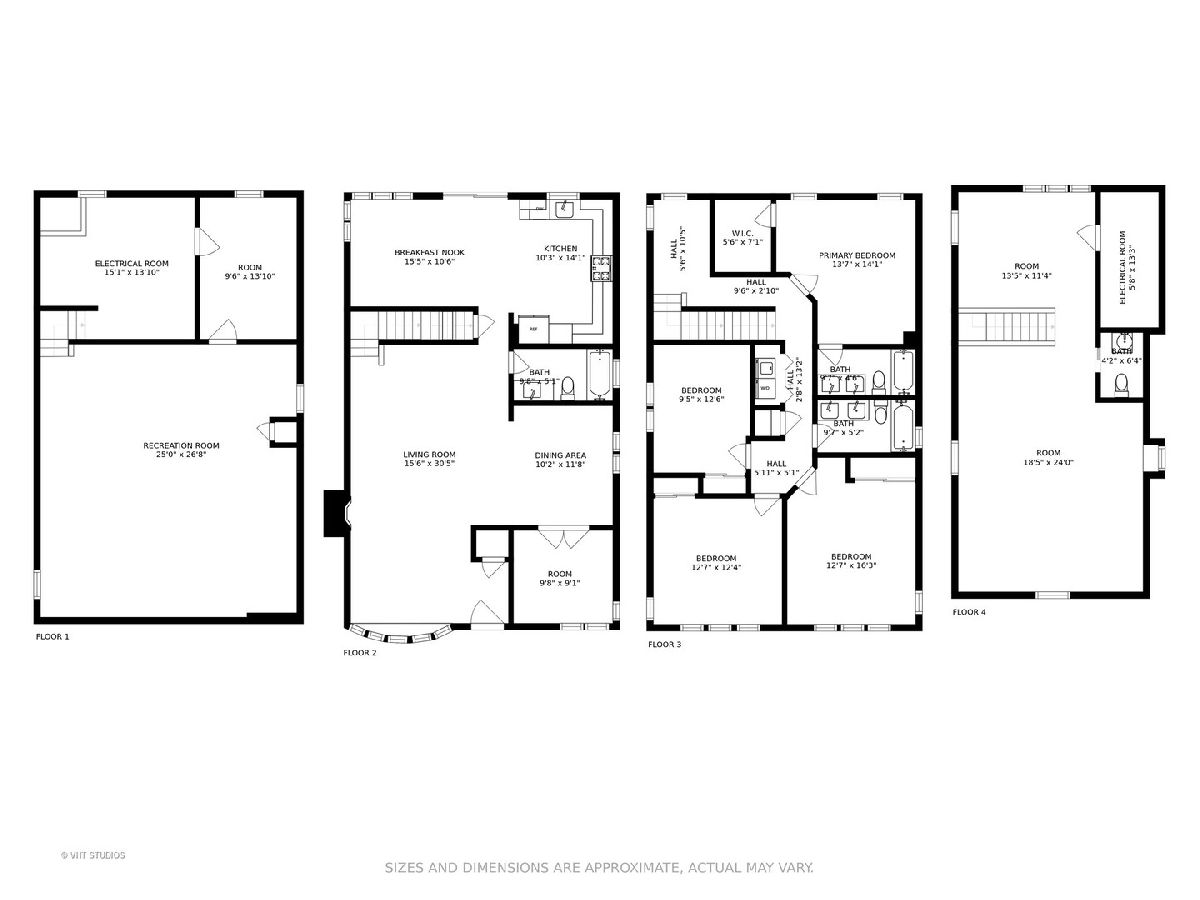
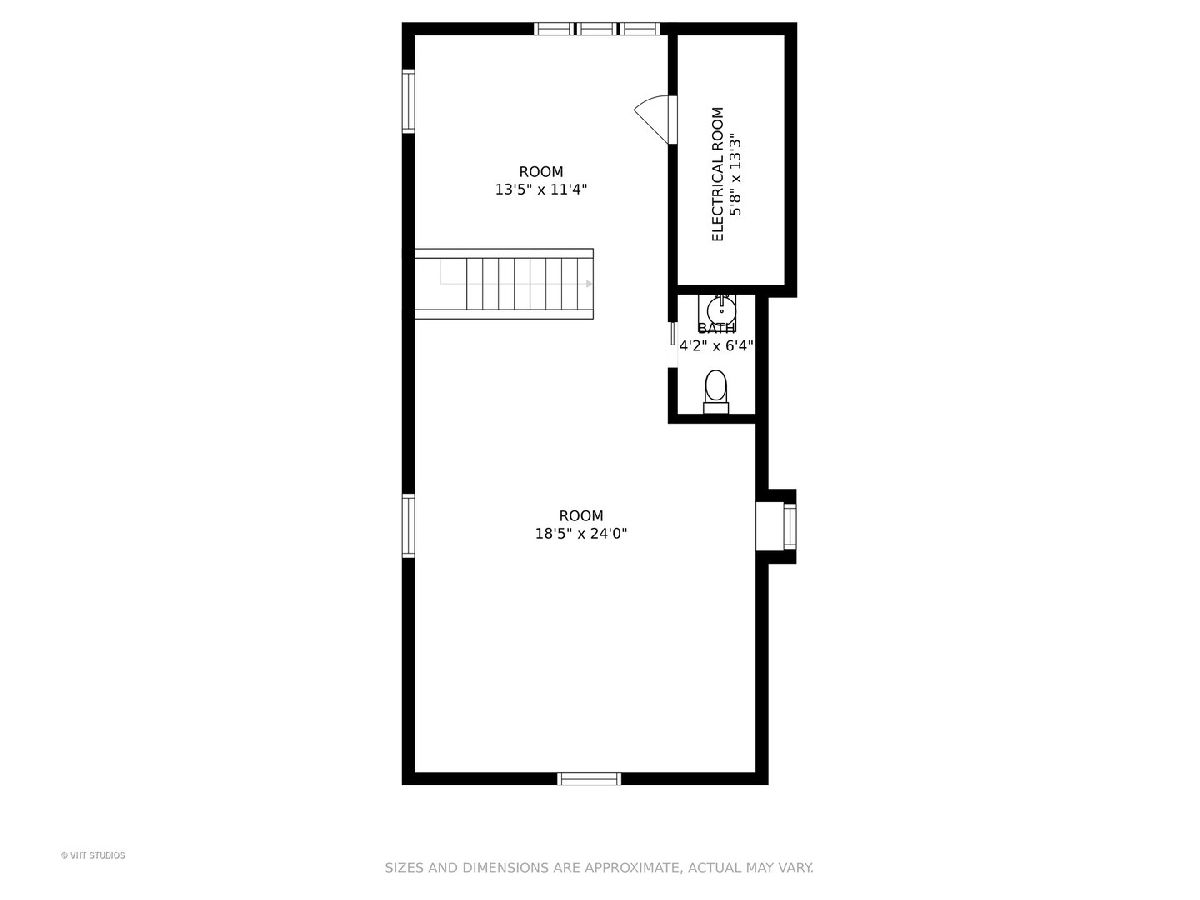
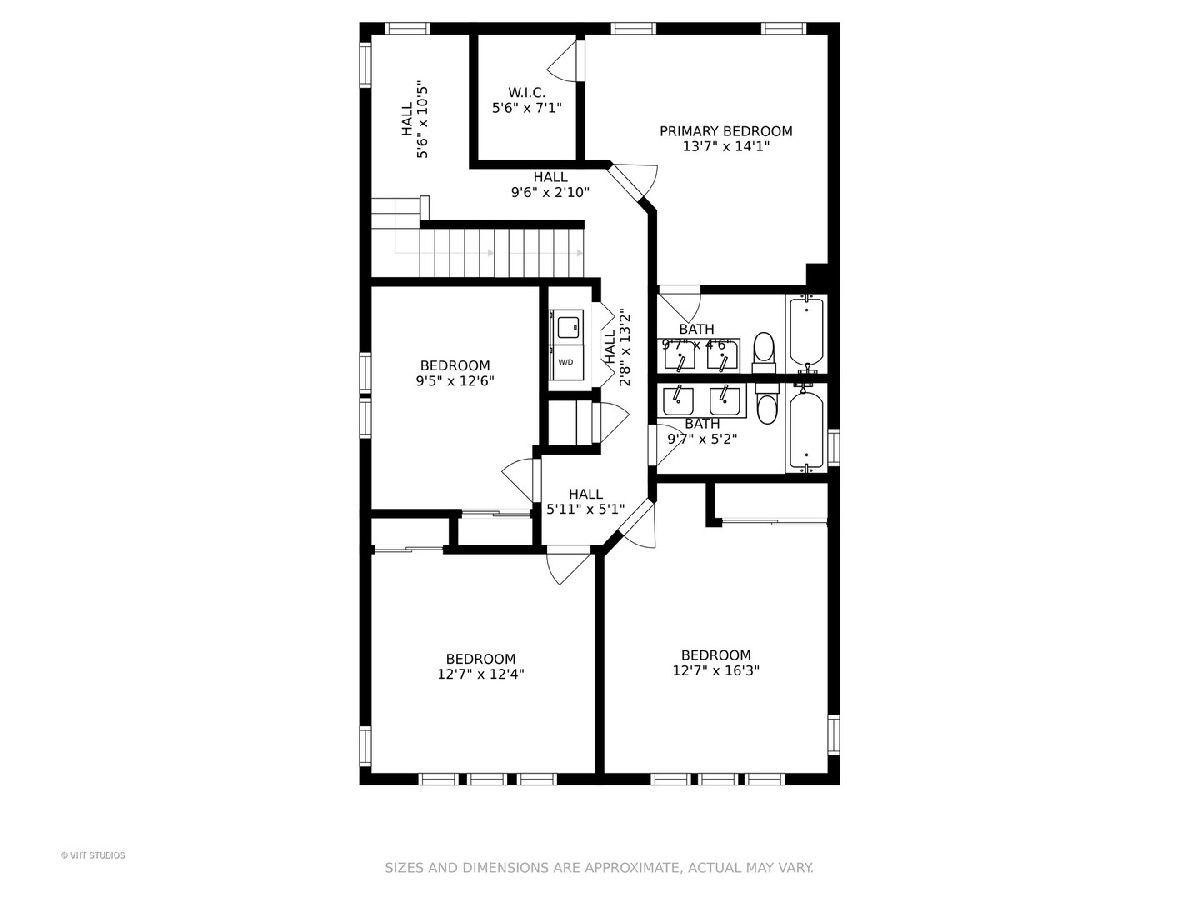
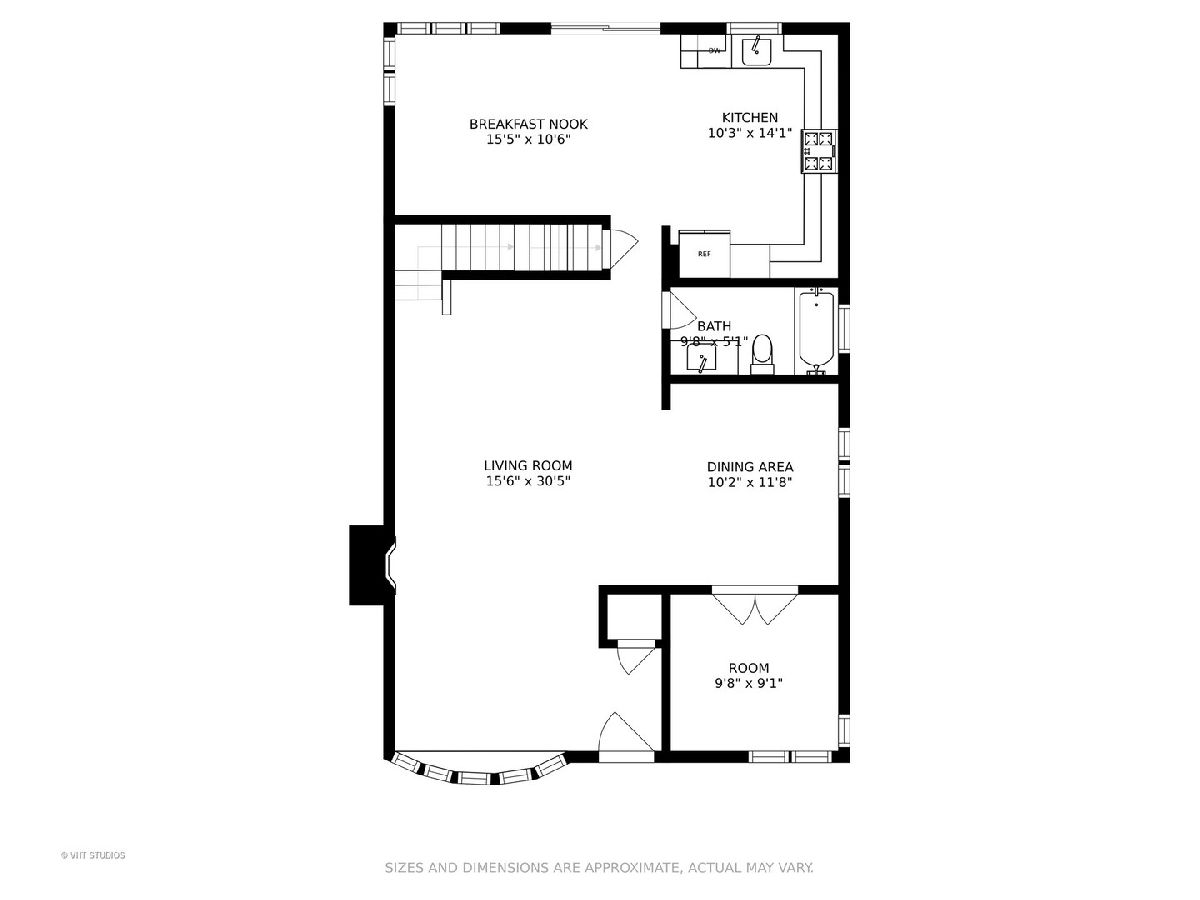
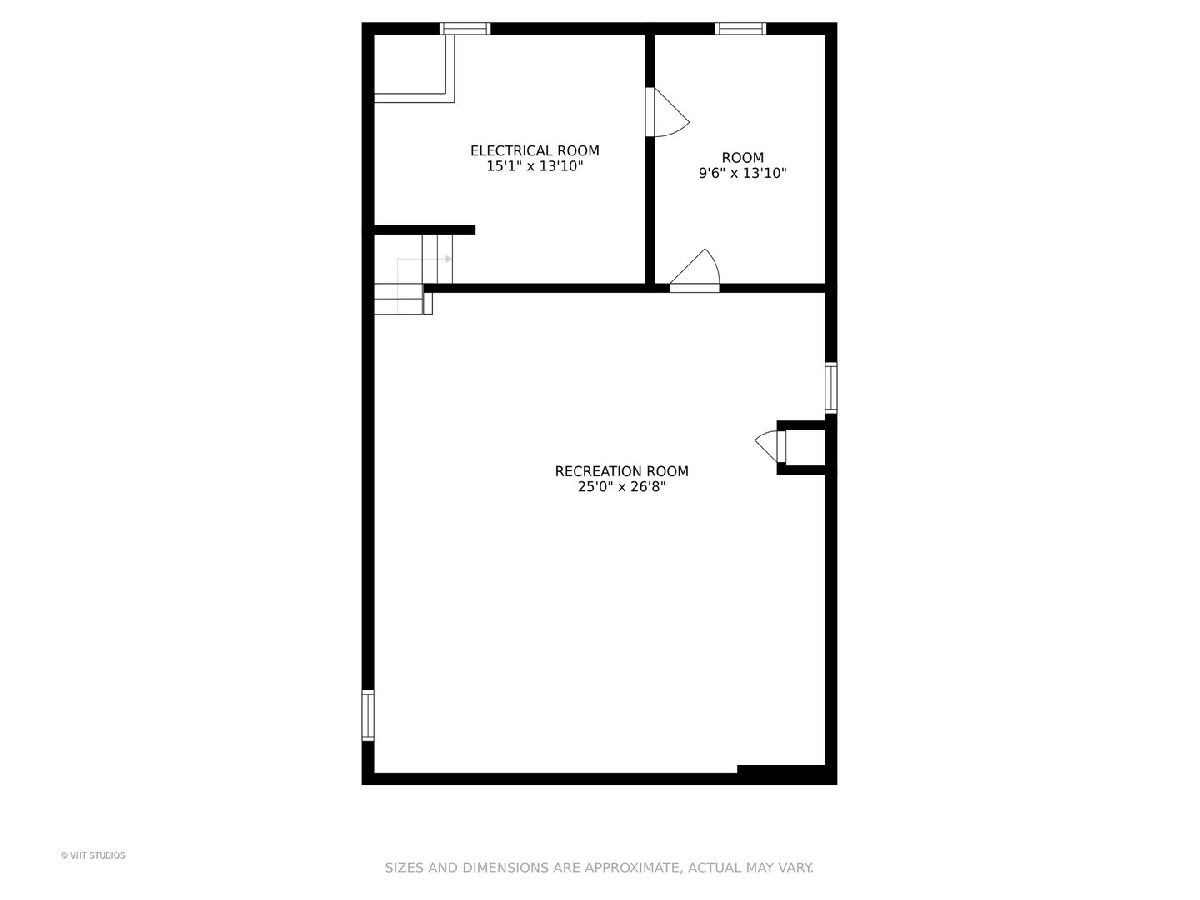
Room Specifics
Total Bedrooms: 5
Bedrooms Above Ground: 4
Bedrooms Below Ground: 1
Dimensions: —
Floor Type: Carpet
Dimensions: —
Floor Type: Carpet
Dimensions: —
Floor Type: Carpet
Dimensions: —
Floor Type: —
Full Bathrooms: 4
Bathroom Amenities: —
Bathroom in Basement: 0
Rooms: Office,Den,Recreation Room,Bedroom 5
Basement Description: Finished
Other Specifics
| 4 | |
| — | |
| Concrete | |
| — | |
| — | |
| 45 X 123 | |
| Finished | |
| Full | |
| Skylight(s), Hardwood Floors, Second Floor Laundry, First Floor Full Bath, Some Carpeting | |
| — | |
| Not in DB | |
| — | |
| — | |
| — | |
| Wood Burning |
Tax History
| Year | Property Taxes |
|---|---|
| 2014 | $6,705 |
| 2015 | $6,705 |
| 2021 | $12,132 |
Contact Agent
Nearby Similar Homes
Nearby Sold Comparables
Contact Agent
Listing Provided By
@properties


