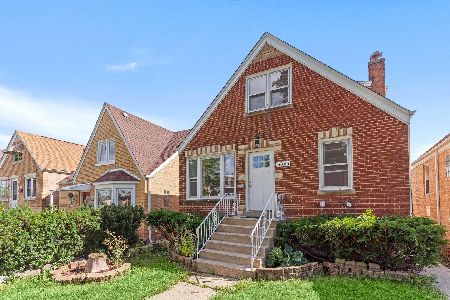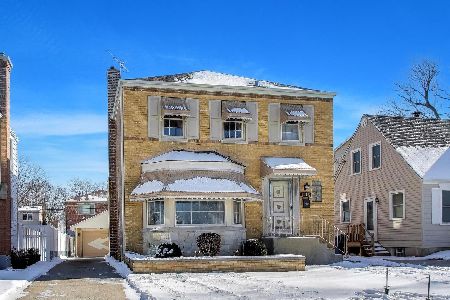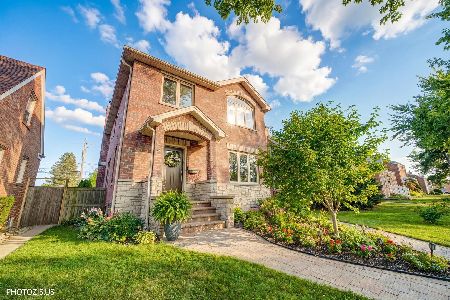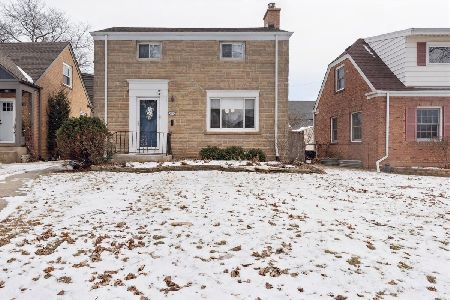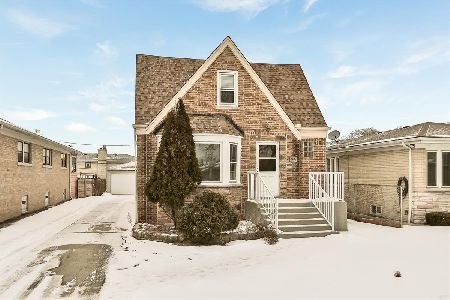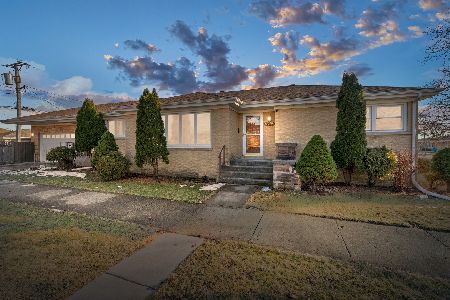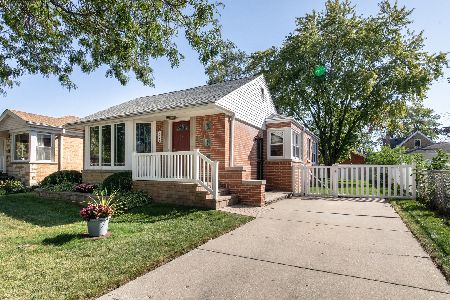7126 Farragut Avenue, Norwood Park, Chicago, Illinois 60656
$440,000
|
Sold
|
|
| Status: | Closed |
| Sqft: | 1,040 |
| Cost/Sqft: | $429 |
| Beds: | 3 |
| Baths: | 2 |
| Year Built: | 1964 |
| Property Taxes: | $5,212 |
| Days On Market: | 469 |
| Lot Size: | 0,06 |
Description
Beautifully maintained brick ranch with an open floor plan, nestled in the highly sought-after John Garvey school district! This inviting home offers 4 bedrooms and 2 full baths, with gleaming hardwood floors throughout the main living areas. The living room features stunning cathedral ceilings, while the eat-in kitchen showcases maple-glazed cabinets, granite countertops, stainless steel appliances, and a charming limestone backsplash. The fully finished lower level adds versatility with a 4th bedroom, full bath, laundry area, ample storage, tile floors, and a custom-built entertainment center. Bring your creative touch and make this cozy haven your own!
Property Specifics
| Single Family | |
| — | |
| — | |
| 1964 | |
| — | |
| RANCH | |
| No | |
| 0.06 |
| Cook | |
| — | |
| 0 / Not Applicable | |
| — | |
| — | |
| — | |
| 12212344 | |
| 13071270700000 |
Nearby Schools
| NAME: | DISTRICT: | DISTANCE: | |
|---|---|---|---|
|
Grade School
Garvey Elementary School |
299 | — | |
|
Middle School
Garvy Elementary School |
299 | Not in DB | |
|
High School
Taft High School |
299 | Not in DB | |
Property History
| DATE: | EVENT: | PRICE: | SOURCE: |
|---|---|---|---|
| 19 Jan, 2015 | Sold | $172,000 | MRED MLS |
| 30 Dec, 2014 | Under contract | $199,000 | MRED MLS |
| 22 Dec, 2014 | Listed for sale | $199,000 | MRED MLS |
| 16 Nov, 2015 | Sold | $318,000 | MRED MLS |
| 5 Oct, 2015 | Under contract | $329,900 | MRED MLS |
| 9 Sep, 2015 | Listed for sale | $329,900 | MRED MLS |
| 30 Aug, 2018 | Sold | $347,000 | MRED MLS |
| 23 Jul, 2018 | Under contract | $359,999 | MRED MLS |
| 25 May, 2018 | Listed for sale | $359,999 | MRED MLS |
| 27 Feb, 2025 | Sold | $440,000 | MRED MLS |
| 5 Jan, 2025 | Under contract | $446,000 | MRED MLS |
| 18 Nov, 2024 | Listed for sale | $446,000 | MRED MLS |
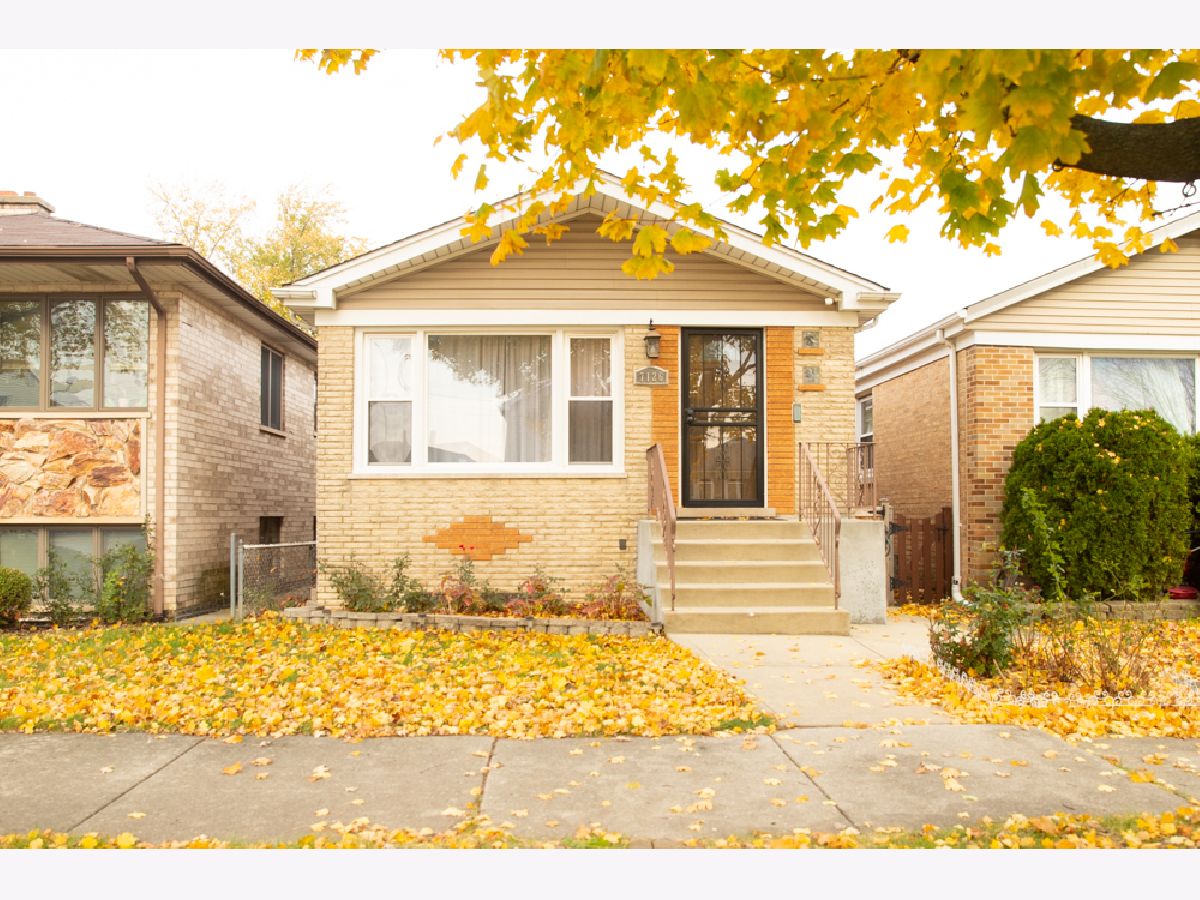












Room Specifics
Total Bedrooms: 4
Bedrooms Above Ground: 3
Bedrooms Below Ground: 1
Dimensions: —
Floor Type: —
Dimensions: —
Floor Type: —
Dimensions: —
Floor Type: —
Full Bathrooms: 2
Bathroom Amenities: —
Bathroom in Basement: 1
Rooms: —
Basement Description: Finished,Exterior Access
Other Specifics
| 1 | |
| — | |
| — | |
| — | |
| — | |
| 25X100 | |
| — | |
| — | |
| — | |
| — | |
| Not in DB | |
| — | |
| — | |
| — | |
| — |
Tax History
| Year | Property Taxes |
|---|---|
| 2015 | $3,732 |
| 2015 | $3,858 |
| 2018 | $4,023 |
| 2025 | $5,212 |
Contact Agent
Nearby Similar Homes
Nearby Sold Comparables
Contact Agent
Listing Provided By
Alpha-1 Real Estate

