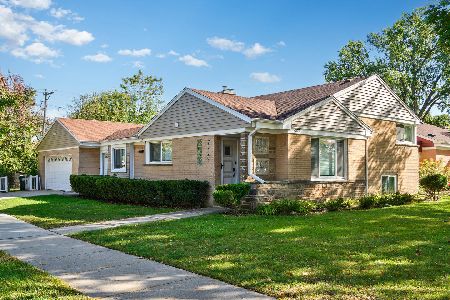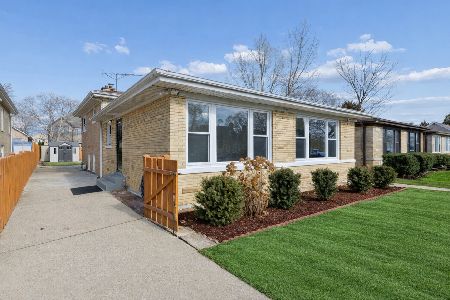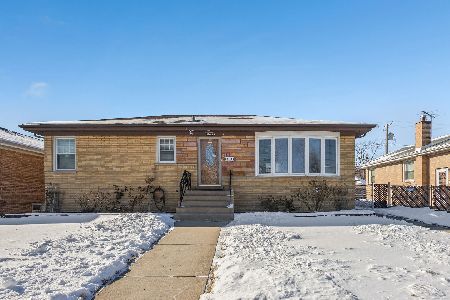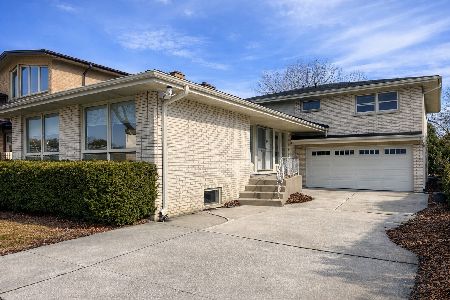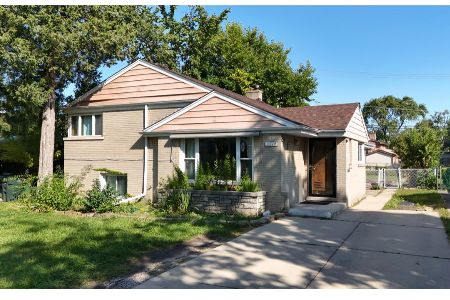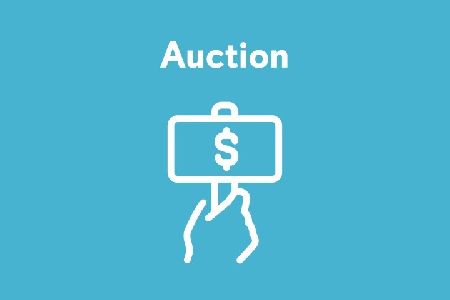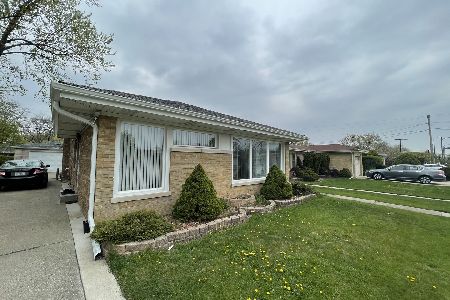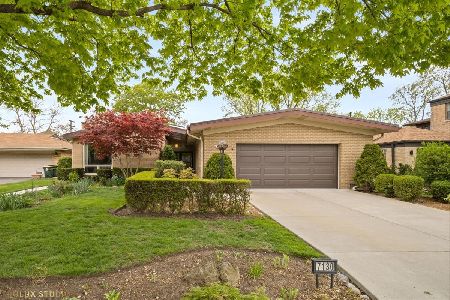7127 Keystone Avenue, Lincolnwood, Illinois 60712
$570,000
|
Sold
|
|
| Status: | Closed |
| Sqft: | 1,769 |
| Cost/Sqft: | $331 |
| Beds: | 4 |
| Baths: | 3 |
| Year Built: | 1953 |
| Property Taxes: | $9,877 |
| Days On Market: | 410 |
| Lot Size: | 0,00 |
Description
Spacious 4 bedroom, 2.5 bath brick ranch on 60 ft wide lot with attached garage. Features lots of closet space, ceiling fans, and recessed lighting. Large living room with stone fireplace and track lighting. Formal dining room with built-in curio cabinet. Huge UPDATED eat-in kitchen includes loads of wood cabinets with lighting underneath and sliding shelves, granite countertops, backsplash, oversized sink, and stainless-steel appliances. Kitchen opens into NICE SIZE family room with NEW windows, granite sills, and skylights. Primary bedroom has wall to wall customized closet. 4th bedroom off kitchen. 1st bathroom UPDATED with separate shower stall with bench, and light, exhaust fans, medicine cabinet, and TOTO toilet.2nd bathroom with tub. UPDATED half bath. Two linen closets in hallway. Full finished basement with NEW lighting, decorative fireplace, and built-in shelves. Laundry and utility room. Insulated attic with exhaust fans and pull down stairs. Beautiful backyard with cut stone patio. MUST SEE!!
Property Specifics
| Single Family | |
| — | |
| — | |
| 1953 | |
| — | |
| — | |
| No | |
| — |
| Cook | |
| — | |
| — / Not Applicable | |
| — | |
| — | |
| — | |
| 12267285 | |
| 10342050110000 |
Nearby Schools
| NAME: | DISTRICT: | DISTANCE: | |
|---|---|---|---|
|
Grade School
Todd Hall Elementary School |
74 | — | |
|
Middle School
Lincoln Hall Middle School |
74 | Not in DB | |
|
High School
Niles West High School |
219 | Not in DB | |
Property History
| DATE: | EVENT: | PRICE: | SOURCE: |
|---|---|---|---|
| 10 Mar, 2025 | Sold | $570,000 | MRED MLS |
| 23 Jan, 2025 | Under contract | $585,000 | MRED MLS |
| 16 Jan, 2025 | Listed for sale | $585,000 | MRED MLS |
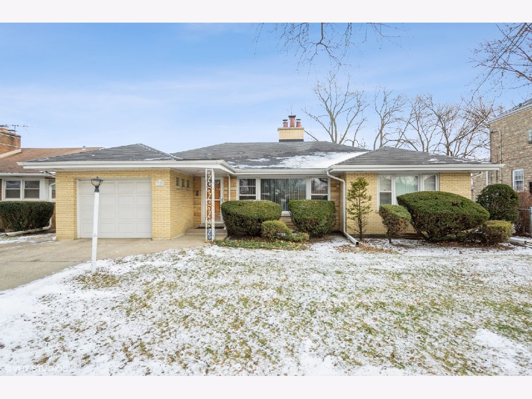
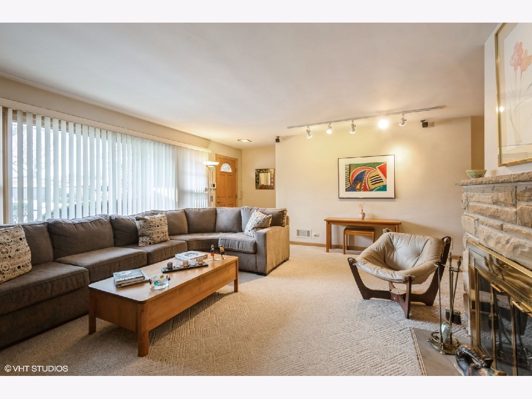
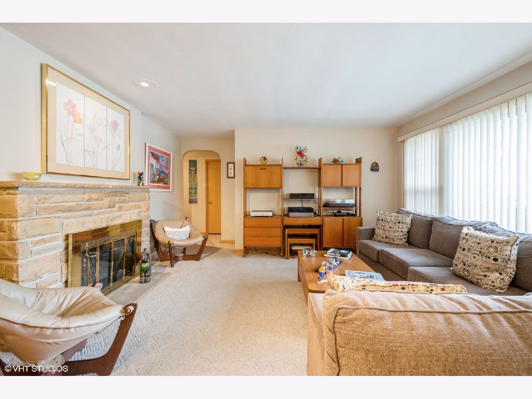
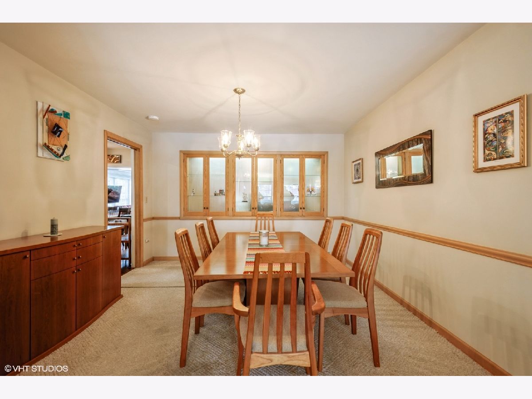
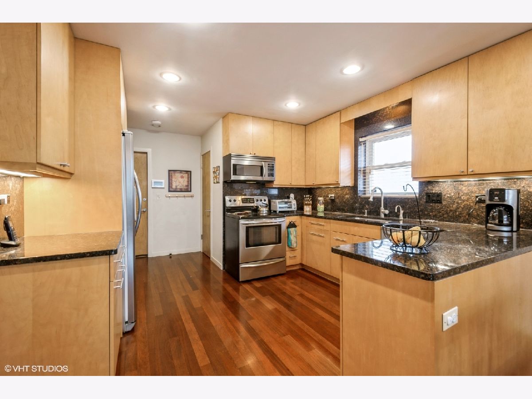
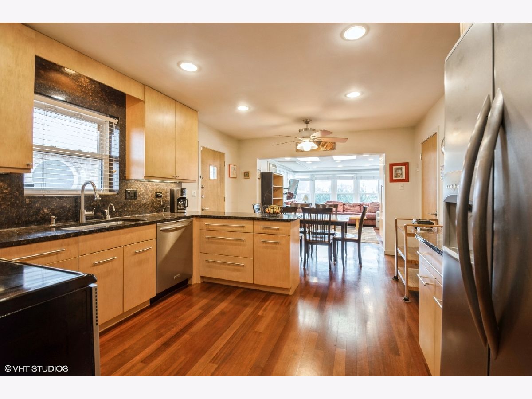
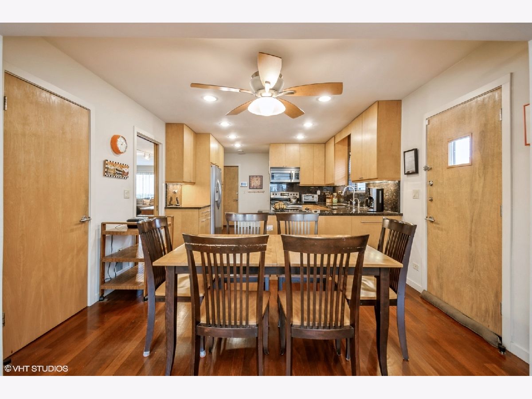
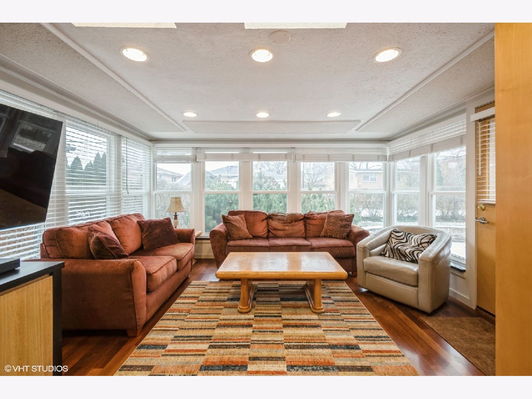
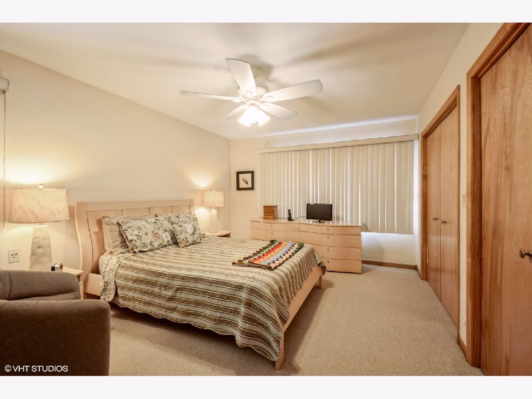
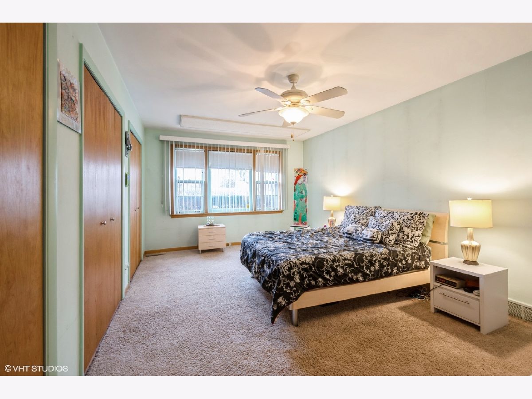
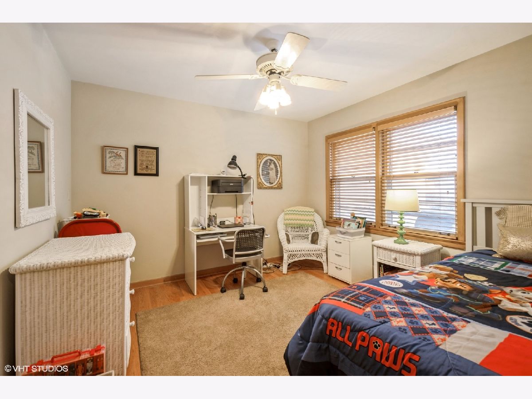
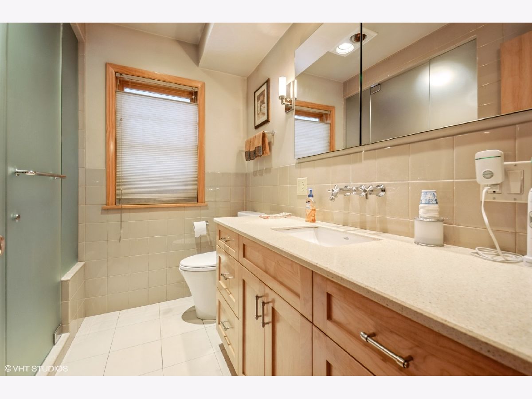
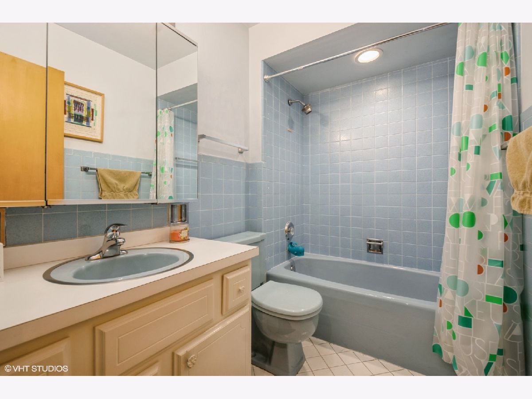
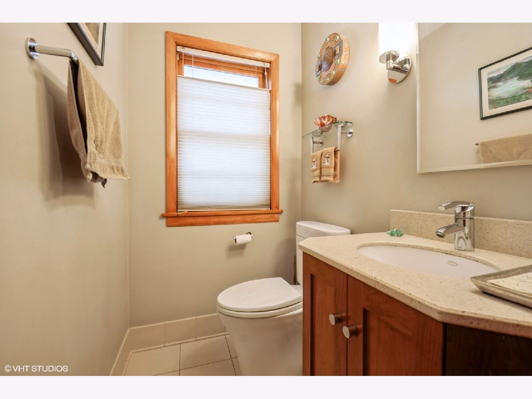
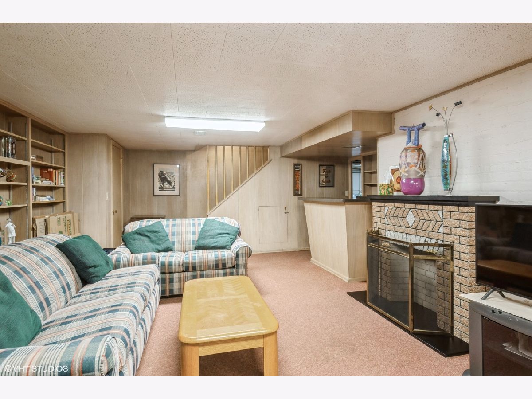
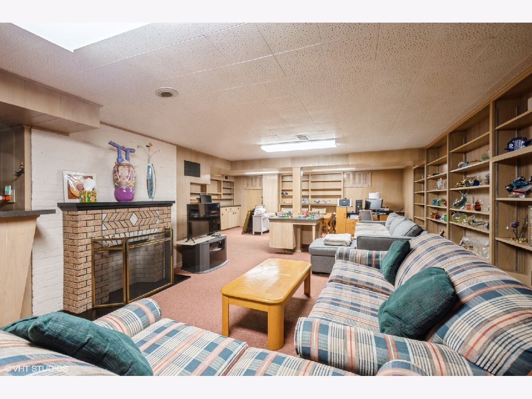
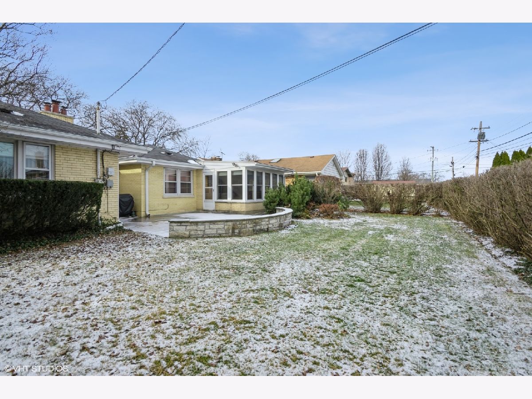
Room Specifics
Total Bedrooms: 4
Bedrooms Above Ground: 4
Bedrooms Below Ground: 0
Dimensions: —
Floor Type: —
Dimensions: —
Floor Type: —
Dimensions: —
Floor Type: —
Full Bathrooms: 3
Bathroom Amenities: Separate Shower
Bathroom in Basement: 0
Rooms: —
Basement Description: Finished,Exterior Access
Other Specifics
| 1 | |
| — | |
| — | |
| — | |
| — | |
| 60X119 | |
| Pull Down Stair,Unfinished | |
| — | |
| — | |
| — | |
| Not in DB | |
| — | |
| — | |
| — | |
| — |
Tax History
| Year | Property Taxes |
|---|---|
| 2025 | $9,877 |
Contact Agent
Nearby Similar Homes
Nearby Sold Comparables
Contact Agent
Listing Provided By
Coldwell Banker Realty


