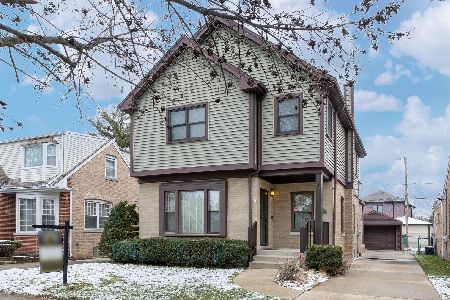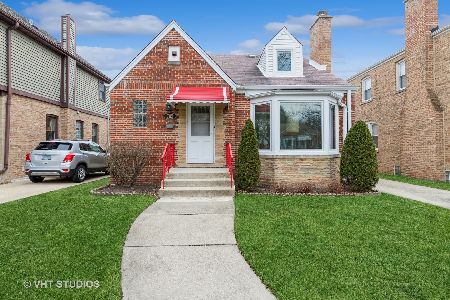7127 Melvina Avenue, Forest Glen, Chicago, Illinois 60646
$372,500
|
Sold
|
|
| Status: | Closed |
| Sqft: | 1,350 |
| Cost/Sqft: | $277 |
| Beds: | 4 |
| Baths: | 2 |
| Year Built: | 1949 |
| Property Taxes: | $6,468 |
| Days On Market: | 2184 |
| Lot Size: | 0,12 |
Description
Location, Location, Location! Lovely, tranquil, Wildwood/Edgebrook neighborhood. Quality built brick English style 2 story home. Long time owners. (over 50 years) Large liv rm with bay/bow front window. Separate formal din rm. Eat-in kitchen overlooks rear yard. 2 bedrooms on main level, 2 bedrooms up. Newly remodeled full and 1/2 bath. Gleaming refinished hardwood floors in liv rm, din rm, hall, and 2 main floor bedrooms. Freshly painted throughout. New carpeting on 2nd floor and stairs. Full basement awaits your finishing touch. New Gas Forced Air Furnace and New Central Air October of 2019; New copper plumbing. Updated electric (circuit breakers). Newer roof and H20 heater. Area is booming with new construction and rebuilt/remodeled homes. Spacious well laid out floor plan. Walking distance to Wildwood Elementary School, Wildwood Park, Forest Preserves, Leaning Tower YMCA, shopping, restaurants, and Theaters.
Property Specifics
| Single Family | |
| — | |
| English | |
| 1949 | |
| Full | |
| — | |
| No | |
| 0.12 |
| Cook | |
| — | |
| 0 / Not Applicable | |
| None | |
| Lake Michigan | |
| Public Sewer | |
| 10626600 | |
| 10321260380000 |
Nearby Schools
| NAME: | DISTRICT: | DISTANCE: | |
|---|---|---|---|
|
Grade School
Wildwood Elementary School |
299 | — | |
|
High School
Taft High School |
299 | Not in DB | |
Property History
| DATE: | EVENT: | PRICE: | SOURCE: |
|---|---|---|---|
| 12 Aug, 2020 | Sold | $372,500 | MRED MLS |
| 23 Jun, 2020 | Under contract | $374,500 | MRED MLS |
| 3 Feb, 2020 | Listed for sale | $374,500 | MRED MLS |
Room Specifics
Total Bedrooms: 4
Bedrooms Above Ground: 4
Bedrooms Below Ground: 0
Dimensions: —
Floor Type: Hardwood
Dimensions: —
Floor Type: Carpet
Dimensions: —
Floor Type: Carpet
Full Bathrooms: 2
Bathroom Amenities: —
Bathroom in Basement: 0
Rooms: No additional rooms
Basement Description: Unfinished
Other Specifics
| 1 | |
| Concrete Perimeter | |
| Side Drive | |
| — | |
| — | |
| 40 X 128 | |
| — | |
| None | |
| Hardwood Floors, First Floor Bedroom, First Floor Full Bath | |
| Range, Refrigerator | |
| Not in DB | |
| Curbs, Sidewalks, Street Lights, Street Paved | |
| — | |
| — | |
| — |
Tax History
| Year | Property Taxes |
|---|---|
| 2020 | $6,468 |
Contact Agent
Nearby Similar Homes
Nearby Sold Comparables
Contact Agent
Listing Provided By
Century 21 Marino, Inc.








