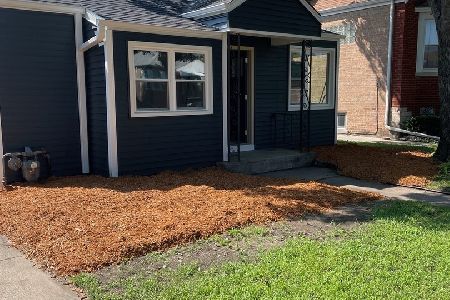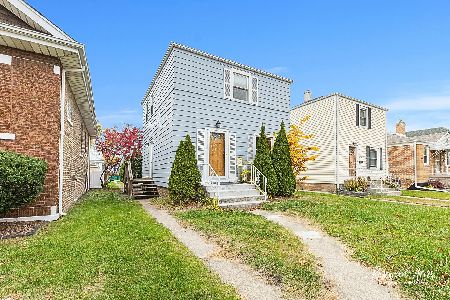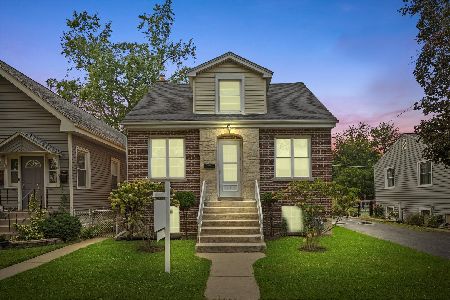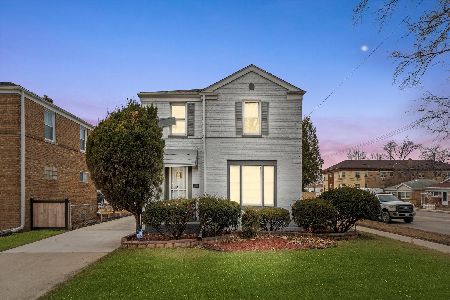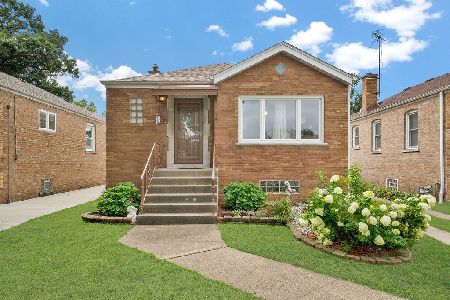7128 41st Street, Stickney, Illinois 60402
$315,000
|
Sold
|
|
| Status: | Closed |
| Sqft: | 1,200 |
| Cost/Sqft: | $263 |
| Beds: | 3 |
| Baths: | 2 |
| Year Built: | 1984 |
| Property Taxes: | $7,044 |
| Days On Market: | 572 |
| Lot Size: | 0,00 |
Description
Welcome to this beautiful 3 bedroom brick ranch, lovingly cared for by the original owners since 1984. The well-maintained exterior boasts a timeless appeal. The spacious living room welcomes you in, has beautiful hardwood floors, very bright and cheerful and perfect for entertaining or relaxing with family. Kitchen featuring new stainless steel appliances, loads of cabinets, ample table space in the eating area. Large fenced-back yard perfect for summer barbecues, playtime with the kids, or quiet evenings spent under the stars. Full basement presents a blank canvas for creating your dream recreation room, home gym, or additional living space. Newer HVAC, Hot Water Tank and Washer. This prime location in Stickney puts you close to everything you need. Top-rated schools, parks, shopping, and public transportation are all just minutes away. Enjoy easy access to expressways and the Metra train, making your commute to Chicago a breeze. Don't wait call today to see it before its gone
Property Specifics
| Single Family | |
| — | |
| — | |
| 1984 | |
| — | |
| — | |
| No | |
| — |
| Cook | |
| — | |
| — / Not Applicable | |
| — | |
| — | |
| — | |
| 12042806 | |
| 19061060300000 |
Nearby Schools
| NAME: | DISTRICT: | DISTANCE: | |
|---|---|---|---|
|
Grade School
Edison Elementary School |
103 | — | |
|
Middle School
Washington Middle School |
103 | Not in DB | |
|
High School
J Sterling Morton West High Scho |
201 | Not in DB | |
Property History
| DATE: | EVENT: | PRICE: | SOURCE: |
|---|---|---|---|
| 27 Jun, 2024 | Sold | $315,000 | MRED MLS |
| 17 May, 2024 | Under contract | $315,000 | MRED MLS |
| 30 Apr, 2024 | Listed for sale | $315,000 | MRED MLS |
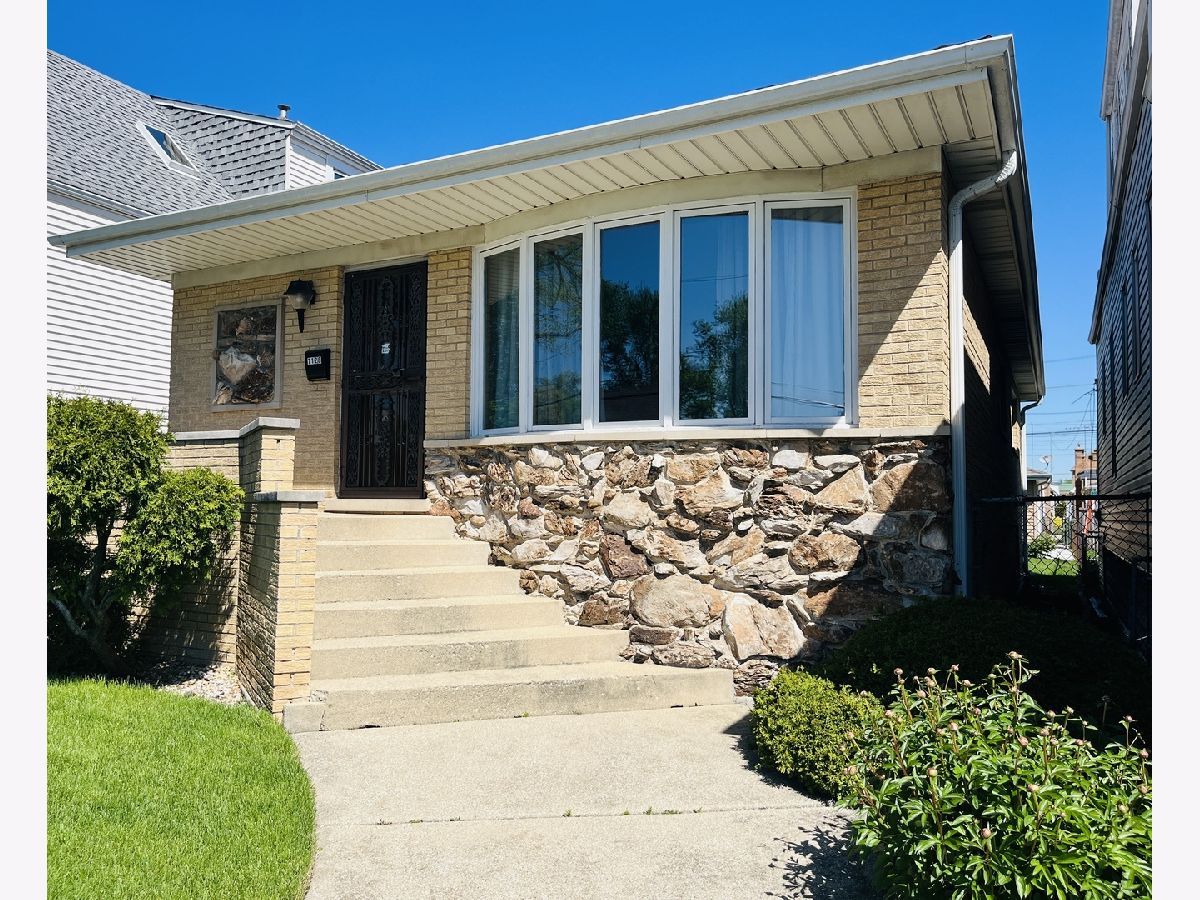


















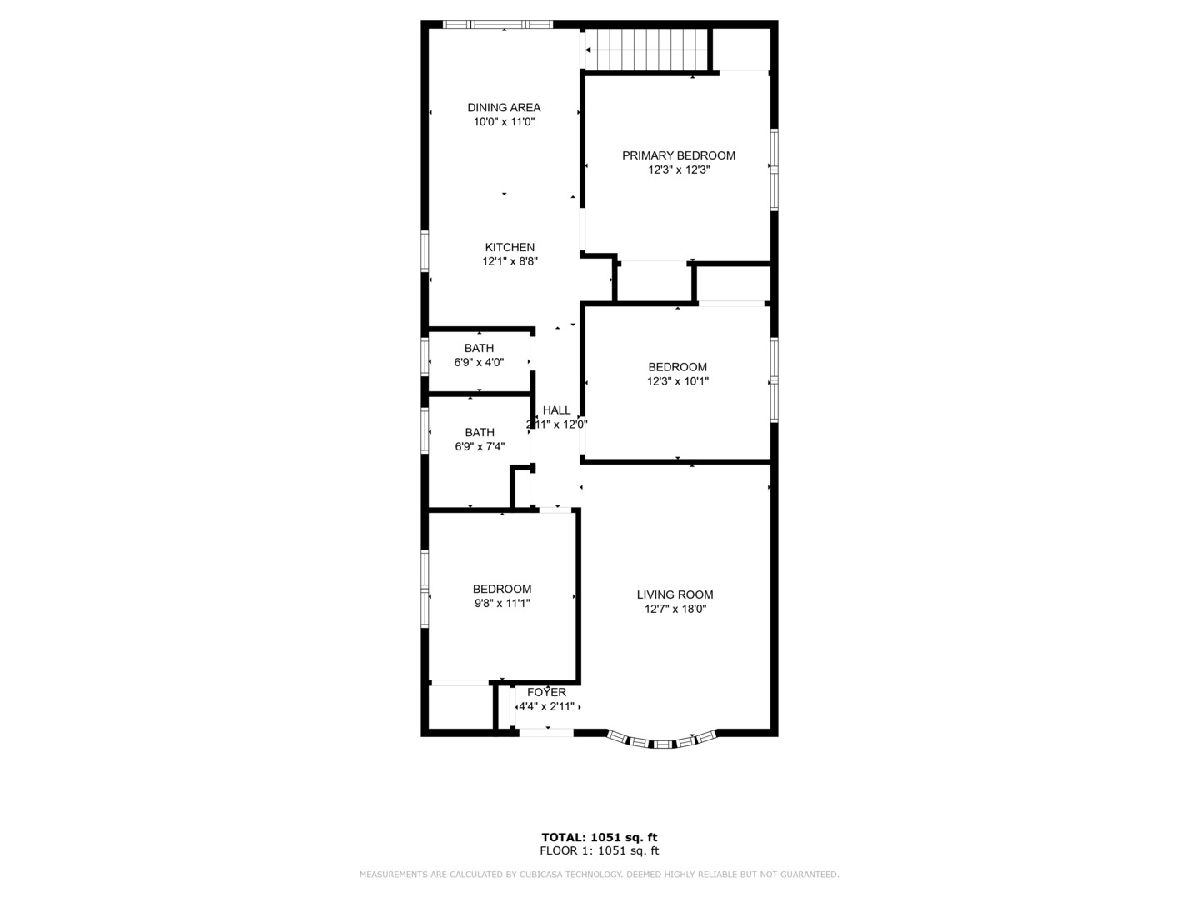
Room Specifics
Total Bedrooms: 3
Bedrooms Above Ground: 3
Bedrooms Below Ground: 0
Dimensions: —
Floor Type: —
Dimensions: —
Floor Type: —
Full Bathrooms: 2
Bathroom Amenities: —
Bathroom in Basement: 0
Rooms: —
Basement Description: Unfinished
Other Specifics
| 2 | |
| — | |
| Off Alley | |
| — | |
| — | |
| 30 X 124 | |
| — | |
| — | |
| — | |
| — | |
| Not in DB | |
| — | |
| — | |
| — | |
| — |
Tax History
| Year | Property Taxes |
|---|---|
| 2024 | $7,044 |
Contact Agent
Nearby Similar Homes
Nearby Sold Comparables
Contact Agent
Listing Provided By
Berkshire Hathaway HomeServices Chicago

