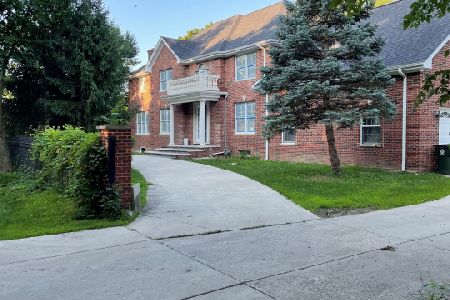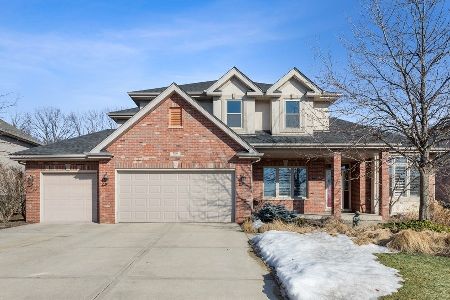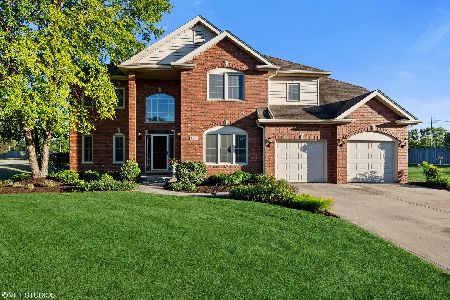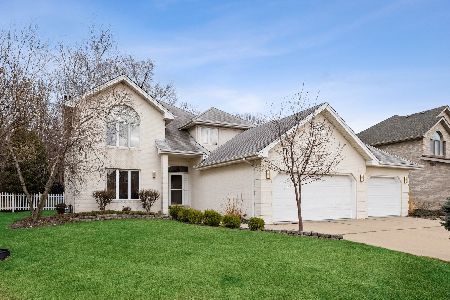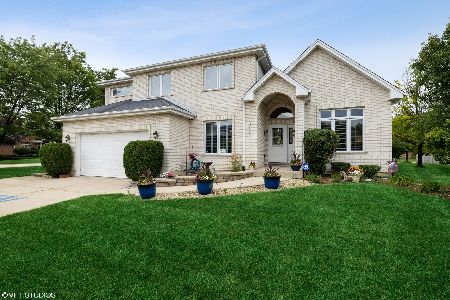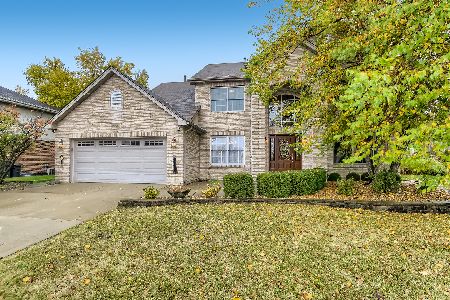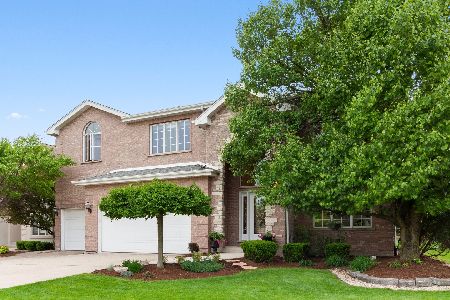7128 Pleasantdale Drive, Countryside, Illinois 60525
$479,000
|
Sold
|
|
| Status: | Closed |
| Sqft: | 5,346 |
| Cost/Sqft: | $94 |
| Beds: | 3 |
| Baths: | 4 |
| Year Built: | 1998 |
| Property Taxes: | $5,537 |
| Days On Market: | 2422 |
| Lot Size: | 0,23 |
Description
Magnificent Ranch home in the Woodland Ridge Subdivision. Large eat in kitchen w/ 42" cabinets, pantry closet, recessed lighting, SS appliances & patio doors to deck. Lovely master suite w/ huge WIC, patio doors leading to a deck (40'X15). Master bath has separate shower & Jacuzzi tub. Huge great room w/ 18' fireplace & massive windows. Hardwood floors and ceiling fans throughout. Cathedral and vaulted ceilings with tons of natural light. Skylights in baths. Two other good size bedrooms on main floor w/ full bath and powder room. Large mud/laundry room. Basement is fully finished w/ 2 large bedrooms w/ dual closets, full bath and tons of storage. Deck overlooks a forest preserve to the rear of the back yard. Close to I-55 and I-294 access. Award winning Pleasantdale School District 107, Lyons Township 204. Seller is offering warranty which covers furnace, AC, washer, dryer, stove & microwave good through August 2021.
Property Specifics
| Single Family | |
| — | |
| Ranch | |
| 1998 | |
| Full | |
| — | |
| No | |
| 0.23 |
| Cook | |
| — | |
| 0 / Not Applicable | |
| None | |
| Lake Michigan,Public | |
| Public Sewer, Sewer-Storm | |
| 10408272 | |
| 18292000190000 |
Nearby Schools
| NAME: | DISTRICT: | DISTANCE: | |
|---|---|---|---|
|
Grade School
Pleasantdale Elementary School |
107 | — | |
|
Middle School
Pleasantdale Middle School |
107 | Not in DB | |
|
High School
Lyons Twp High School |
204 | Not in DB | |
Property History
| DATE: | EVENT: | PRICE: | SOURCE: |
|---|---|---|---|
| 6 Sep, 2019 | Sold | $479,000 | MRED MLS |
| 5 Jul, 2019 | Under contract | $499,900 | MRED MLS |
| 7 Jun, 2019 | Listed for sale | $499,900 | MRED MLS |
Room Specifics
Total Bedrooms: 5
Bedrooms Above Ground: 3
Bedrooms Below Ground: 2
Dimensions: —
Floor Type: Hardwood
Dimensions: —
Floor Type: Hardwood
Dimensions: —
Floor Type: Carpet
Dimensions: —
Floor Type: —
Full Bathrooms: 4
Bathroom Amenities: Whirlpool,Separate Shower,Double Sink
Bathroom in Basement: 1
Rooms: Bedroom 5,Deck,Foyer,Office,Workshop
Basement Description: Finished
Other Specifics
| 2.5 | |
| Concrete Perimeter | |
| Concrete | |
| Deck, Storms/Screens | |
| Cul-De-Sac,Forest Preserve Adjacent,Landscaped | |
| 77X131 | |
| — | |
| Full | |
| Vaulted/Cathedral Ceilings, Skylight(s), Hardwood Floors, First Floor Laundry, Walk-In Closet(s) | |
| Range, Microwave, Dishwasher, Refrigerator, Disposal, Stainless Steel Appliance(s) | |
| Not in DB | |
| Sidewalks, Street Lights, Street Paved | |
| — | |
| — | |
| Gas Log |
Tax History
| Year | Property Taxes |
|---|---|
| 2019 | $5,537 |
Contact Agent
Nearby Similar Homes
Nearby Sold Comparables
Contact Agent
Listing Provided By
Berkshire Hathaway HomeServices KoenigRubloff

