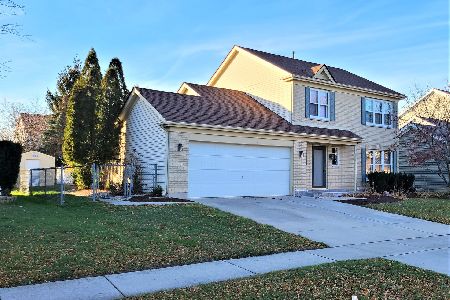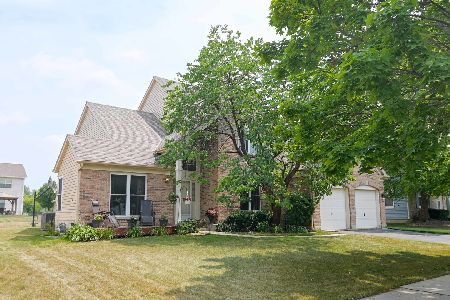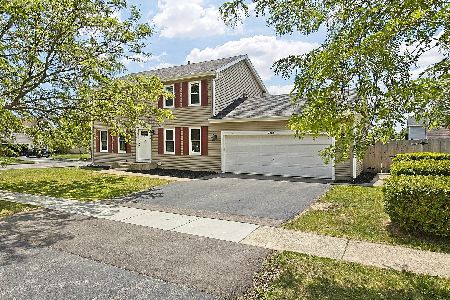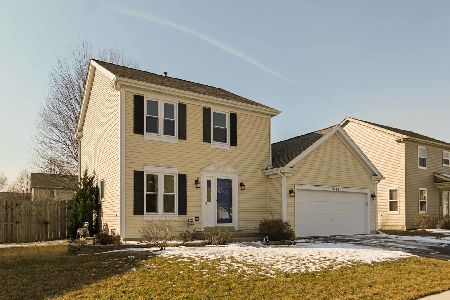7129 93rd Avenue, Kenosha, Illinois 53142
$196,000
|
Sold
|
|
| Status: | Closed |
| Sqft: | 1,773 |
| Cost/Sqft: | $116 |
| Beds: | 3 |
| Baths: | 3 |
| Year Built: | 1991 |
| Property Taxes: | $4,167 |
| Days On Market: | 6525 |
| Lot Size: | 0,00 |
Description
Wonderfully updated, spacious home conventietly located near I94, shopping, hospitals and much more! Home features large family room with cathedral ceilings, skylights, and a beautiful wood burning fp. Formal living and dining rooms. Bright kitchen with lots of storage space. Large sunroom with hot tub! Master has a huge walk-in closet! New carpet, fixtures and paint throughout! Shows great!
Property Specifics
| Single Family | |
| — | |
| Contemporary | |
| 1991 | |
| None | |
| — | |
| No | |
| — |
| Other | |
| White Caps | |
| 0 / Not Applicable | |
| None | |
| Public | |
| Public Sewer | |
| 06852685 | |
| 03122054001370 |
Property History
| DATE: | EVENT: | PRICE: | SOURCE: |
|---|---|---|---|
| 26 Jun, 2008 | Sold | $196,000 | MRED MLS |
| 1 May, 2008 | Under contract | $205,000 | MRED MLS |
| 6 Apr, 2008 | Listed for sale | $205,000 | MRED MLS |
Room Specifics
Total Bedrooms: 3
Bedrooms Above Ground: 3
Bedrooms Below Ground: 0
Dimensions: —
Floor Type: Carpet
Dimensions: —
Floor Type: Carpet
Full Bathrooms: 3
Bathroom Amenities: Double Sink
Bathroom in Basement: 0
Rooms: Sun Room
Basement Description: —
Other Specifics
| 2 | |
| Concrete Perimeter | |
| Asphalt | |
| — | |
| — | |
| 65X115 | |
| Pull Down Stair | |
| Full | |
| — | |
| Range, Microwave, Dishwasher, Refrigerator, Washer, Dryer, Disposal | |
| Not in DB | |
| Tennis Courts, Sidewalks, Street Lights, Street Paved | |
| — | |
| — | |
| Wood Burning |
Tax History
| Year | Property Taxes |
|---|---|
| 2008 | $4,167 |
Contact Agent
Nearby Similar Homes
Nearby Sold Comparables
Contact Agent
Listing Provided By
Century 21 American Dream







