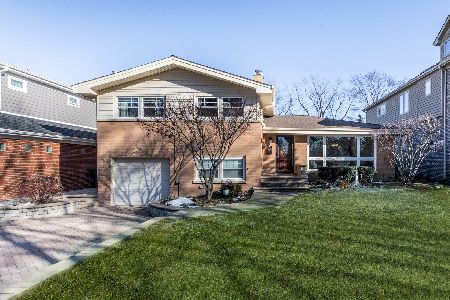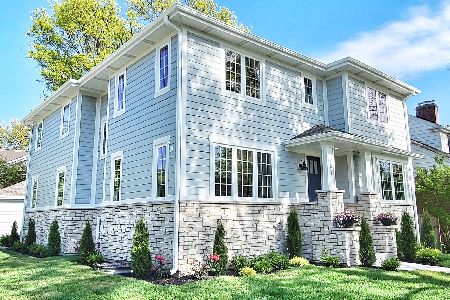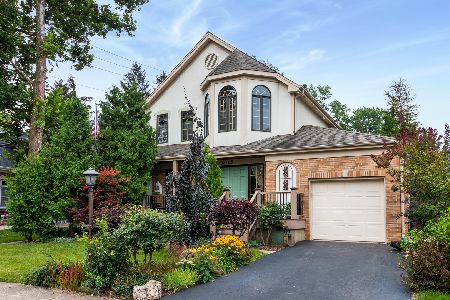713 Babetta Avenue, Park Ridge, Illinois 60068
$1,515,500
|
Sold
|
|
| Status: | Closed |
| Sqft: | 4,953 |
| Cost/Sqft: | $322 |
| Beds: | 5 |
| Baths: | 6 |
| Year Built: | 2005 |
| Property Taxes: | $26,360 |
| Days On Market: | 937 |
| Lot Size: | 0,32 |
Description
Show this beautiful and spacious custom-built home on the quiet and coveted tree-lined Babetta Ave today! 4953 square feet plus finished 3rd level attic and full basement for a total of 7000 sf of timelessly finished living space on a 60' x 230' lot. This traditional home boasts gorgeous custom woodwork, base, crown molding and coffered ceilings and is as beautiful as it is functional with 10" ceilings, a large open-concept kitchen open to the light and bright large family room and kitchen eating area. Custom cabinetry and granite counters with double islands are really a chef and entertainer's dream! Thermador oven range, Sub-Zero refrigerator, and a tasteful butler's pantry which leads you into the dining room - large enough for a 10 person table. This level also features a cozy living room space with room for a baby grand located off the foyer and a large home office with custom built-in cabinetry and desk. Off the kitchen is the Florida room with custom cabinets, a granite countertop bar, beverage refrigerator and ice maker. The 2nd floor has 4 bedrooms and a 2nd office (perfect for students or a toy/gaming room). The spacious primary bedroom features tray ceilings, a private balcony to enjoy peaceful mornings, and a gorgeous en-suite bathroom with heated floors, separate jacuzzi bathtub and tiled shower, a new double vanity and 2 walk-in closets. The guest room has it's own spacious closet and en suite and the large hall bath features timeless style and a double sink vanity. Completing the 2nd level is a large beautiful laundry room with newer machines. Gorgeous full finished basement, perfect for entertaining and with space enough for a pool table, watching movies in front of the fireplace and serving guests in the beautiful kitchenette with full-size appliances, custom cabinets and granite countertops. This 2000 sf living space has radiant heating, a private entrance, a 2nd laundry room, game room, full bathroom and a multi-purpose room which could be a 5th bedroom or weight room as is used now. And just when you thought the property couldn't get better, enter the back yard. The lot size is approximately 60' x 230', a brick paver driveway with multiple levels of patio space for dining, grilling, and relaxing by the gas firepit. 960 sf detached, 4-car cedar garage is heated and finished with epoxy flooring (perfect for continuing the outdoor entertaining during inclimate weather). 1/2 mile to Dee Rd Metra and 7 min drive to Uptown Park Ridge. Make this dream home yours today!
Property Specifics
| Single Family | |
| — | |
| — | |
| 2005 | |
| — | |
| CUSTOM | |
| No | |
| 0.32 |
| Cook | |
| — | |
| — / Not Applicable | |
| — | |
| — | |
| — | |
| 11817911 | |
| 09272190170000 |
Nearby Schools
| NAME: | DISTRICT: | DISTANCE: | |
|---|---|---|---|
|
Grade School
George B Carpenter Elementary Sc |
64 | — | |
|
Middle School
Emerson Middle School |
64 | Not in DB | |
|
High School
Maine South High School |
207 | Not in DB | |
Property History
| DATE: | EVENT: | PRICE: | SOURCE: |
|---|---|---|---|
| 30 Nov, 2023 | Sold | $1,515,500 | MRED MLS |
| 15 Oct, 2023 | Under contract | $1,595,000 | MRED MLS |
| — | Last price change | $1,690,000 | MRED MLS |
| 27 Jun, 2023 | Listed for sale | $1,750,000 | MRED MLS |
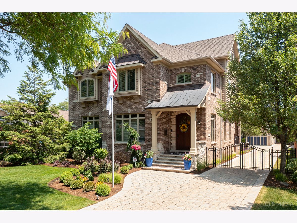
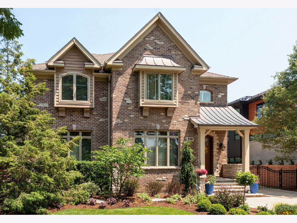
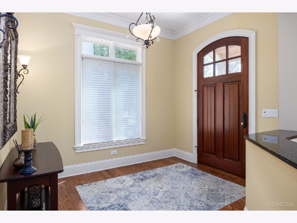
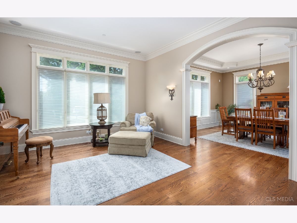
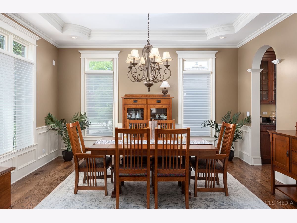
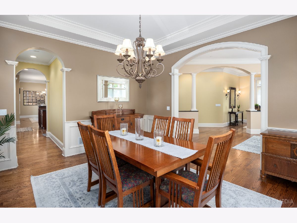
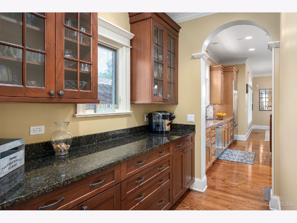
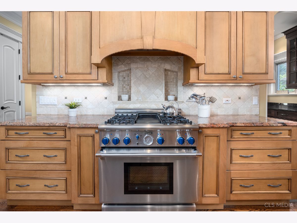
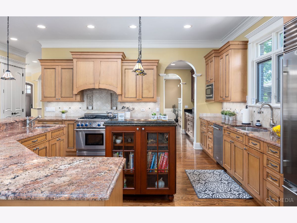
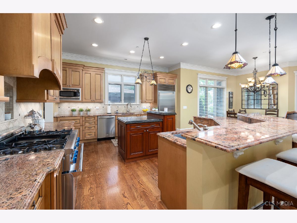
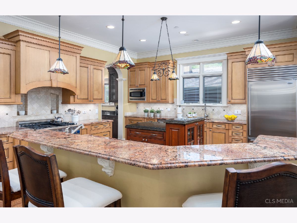
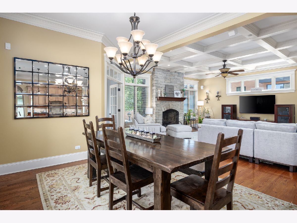
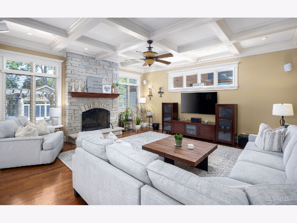
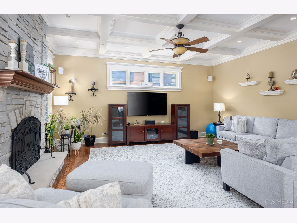
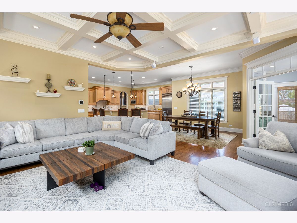
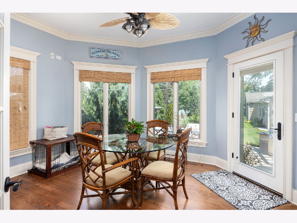
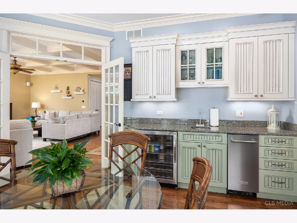
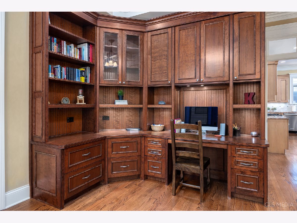
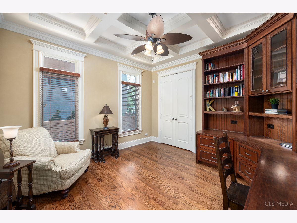
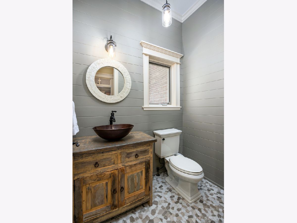
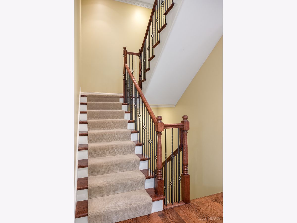
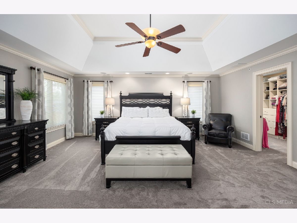
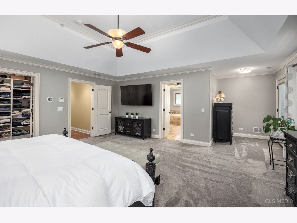
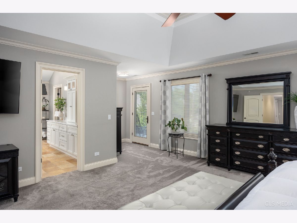
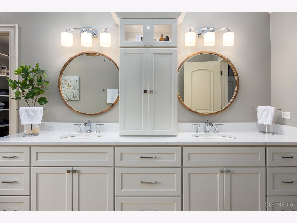
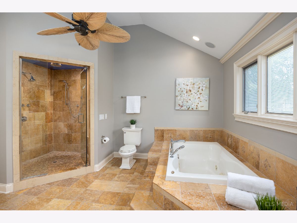
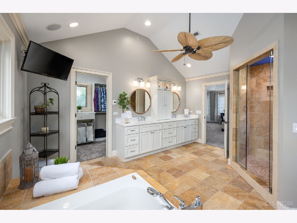
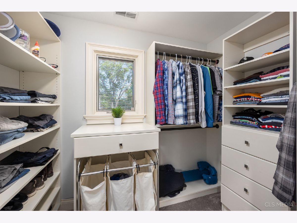
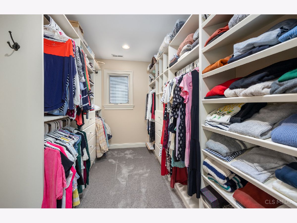
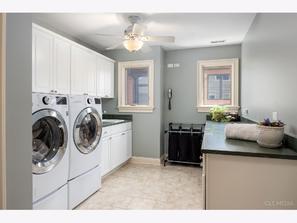
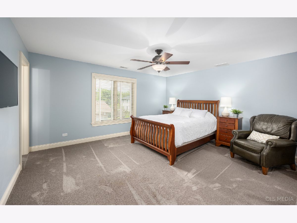
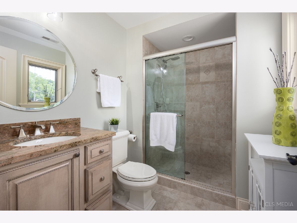
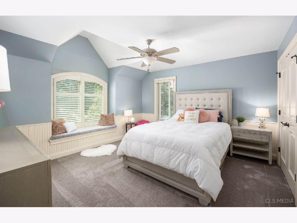
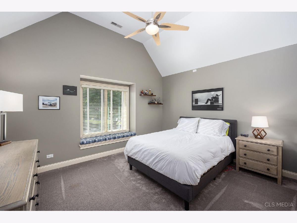
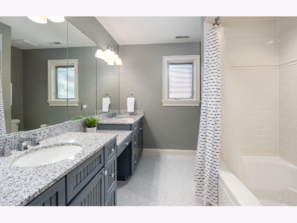
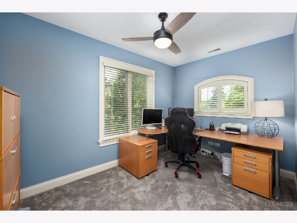
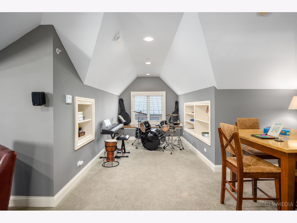
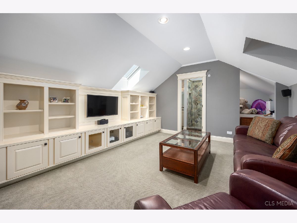
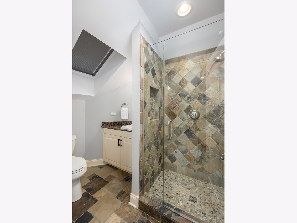
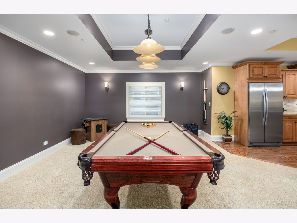
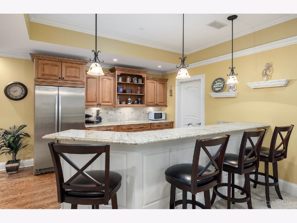
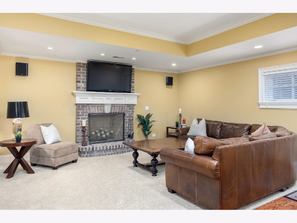
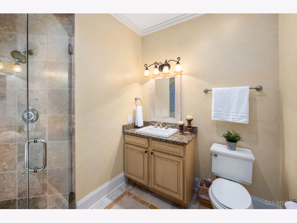
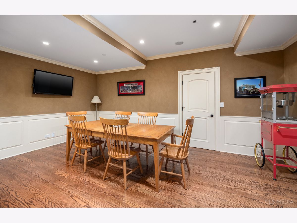
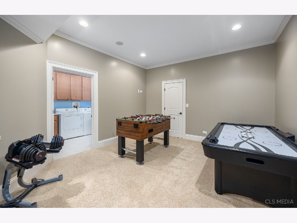
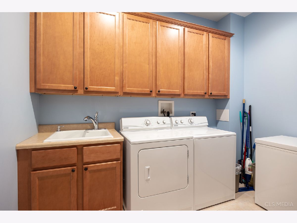
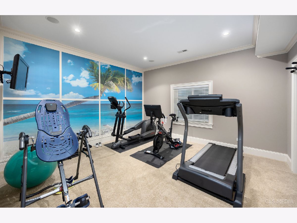
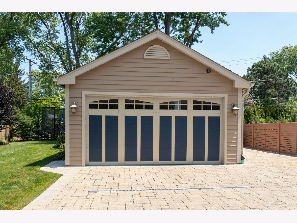
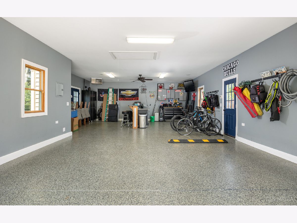
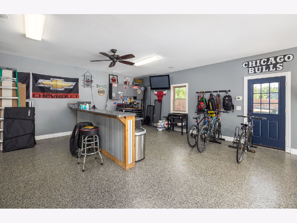
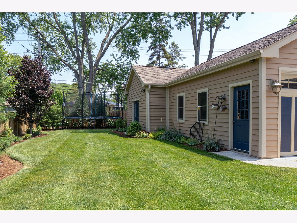
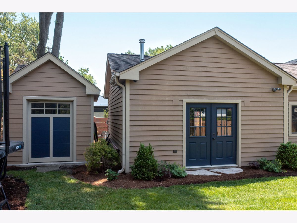
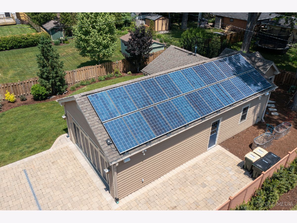
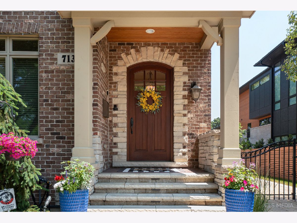
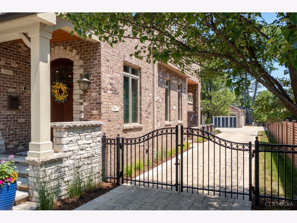
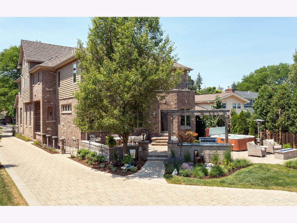
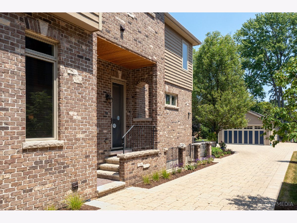
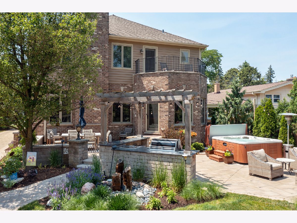
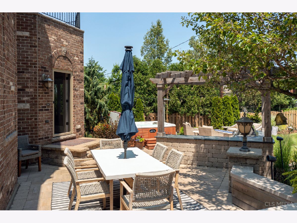
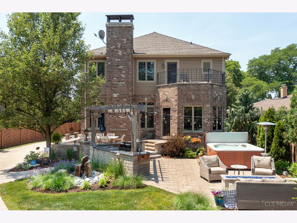
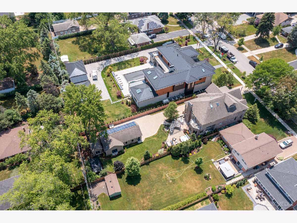
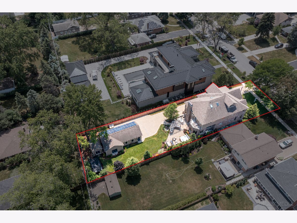
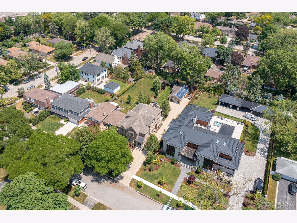
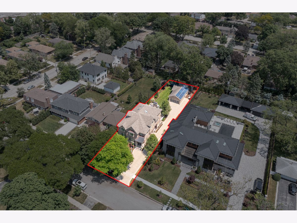
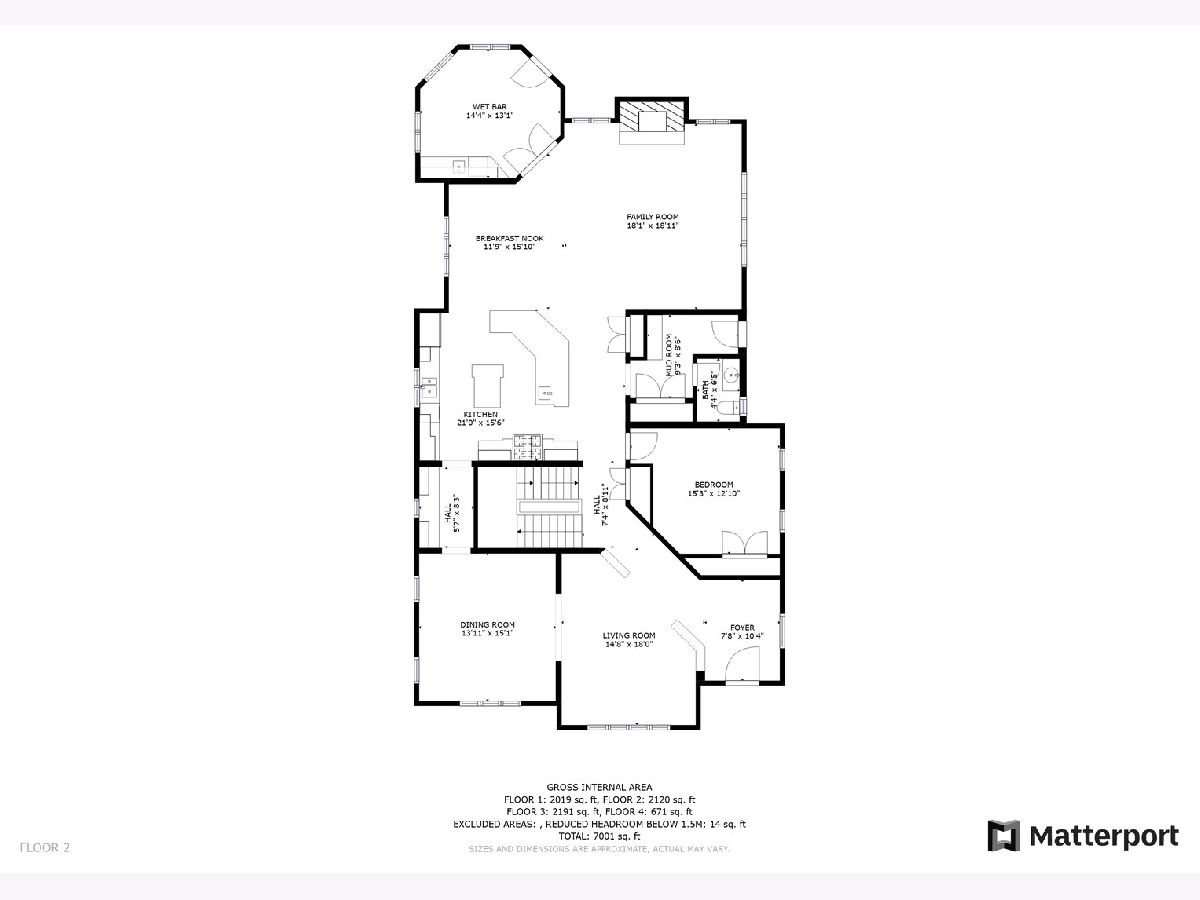
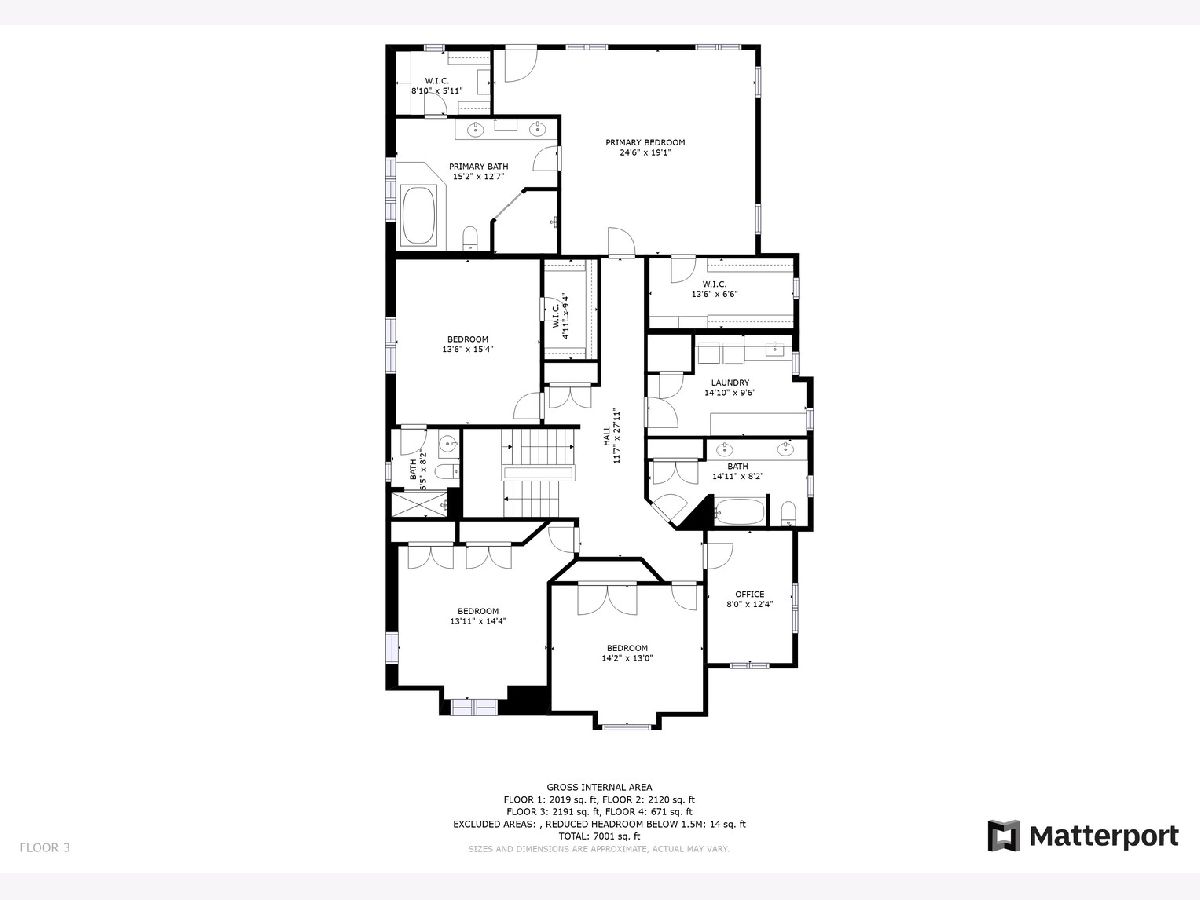
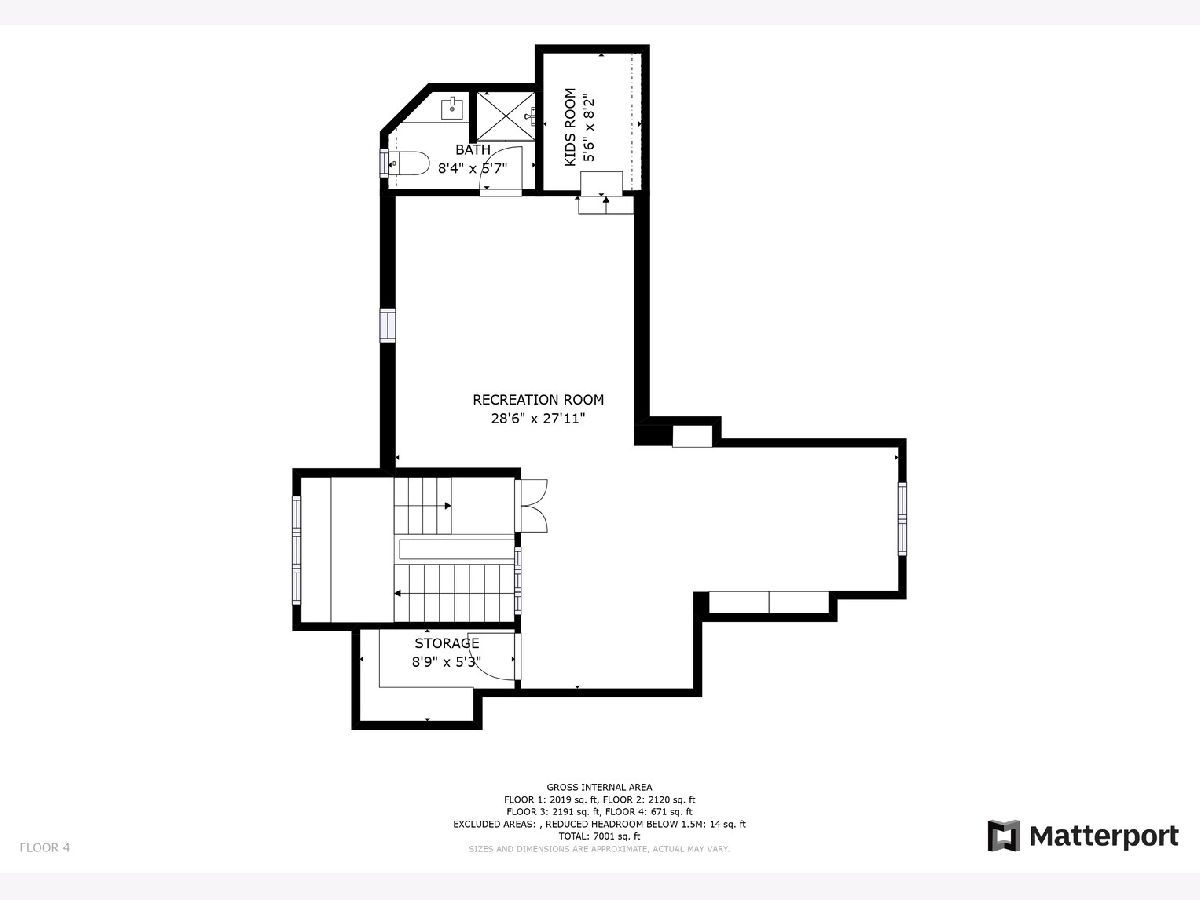
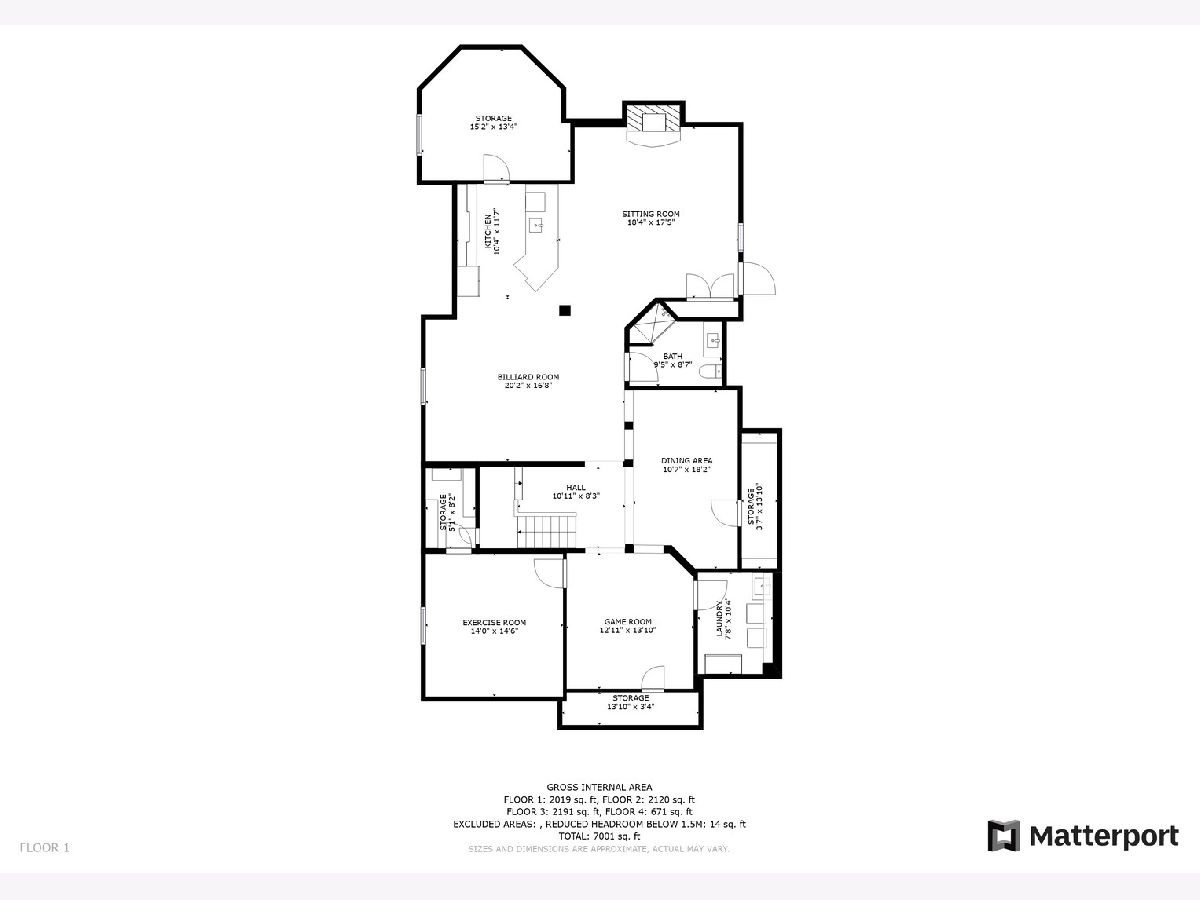
Room Specifics
Total Bedrooms: 5
Bedrooms Above Ground: 5
Bedrooms Below Ground: 0
Dimensions: —
Floor Type: —
Dimensions: —
Floor Type: —
Dimensions: —
Floor Type: —
Dimensions: —
Floor Type: —
Full Bathrooms: 6
Bathroom Amenities: —
Bathroom in Basement: 1
Rooms: —
Basement Description: Finished
Other Specifics
| 4 | |
| — | |
| Brick | |
| — | |
| — | |
| 60X229X60X230 | |
| Finished | |
| — | |
| — | |
| — | |
| Not in DB | |
| — | |
| — | |
| — | |
| — |
Tax History
| Year | Property Taxes |
|---|---|
| 2023 | $26,360 |
Contact Agent
Nearby Similar Homes
Nearby Sold Comparables
Contact Agent
Listing Provided By
Century 21 1st Class Homes







