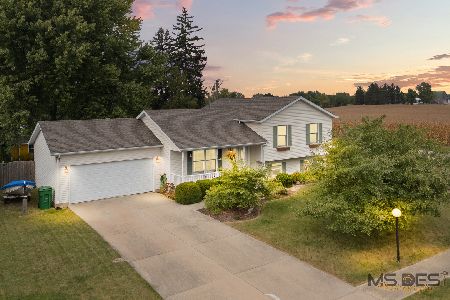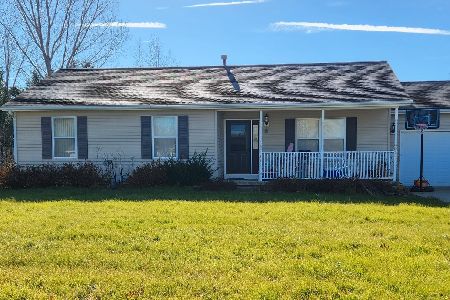713 Birch Drive, Kirkland, Illinois 60146
$215,000
|
Sold
|
|
| Status: | Closed |
| Sqft: | 1,728 |
| Cost/Sqft: | $121 |
| Beds: | 3 |
| Baths: | 3 |
| Year Built: | 1994 |
| Property Taxes: | $5,420 |
| Days On Market: | 1588 |
| Lot Size: | 0,00 |
Description
Welcome to your next home! This home has been cared for through the years. The main level boasts solid hardwood floors throughout the main level. Your kitchen is well laid out with ample counter space and a modern look. You can enjoy your meals in the dining area adjacent to the patio or go outside and enjoy your meals on the patio area. The patio area has a retractable awning attached to the house which will provide you with shade for the sunny days and a dry retreat on the rainy days. As you step out further into the yard, you'll marvel at the level of privacy provided to you by the line of mature evergreens along the property line. Invite your friends and family over, there's ample room to entertain. The lower level has an open room for movie and game nights. Additionally, there's extra room that can double as your home office during the week and a guest bedroom on the weekends making this a 3-4 bedroom house. The occupants are working to remove the hot tub in the back yard. It is not functional and will be gone as soon as possible.
Property Specifics
| Single Family | |
| — | |
| — | |
| 1994 | |
| — | |
| — | |
| No | |
| — |
| De Kalb | |
| — | |
| — / Not Applicable | |
| — | |
| — | |
| — | |
| 11141370 | |
| 0126431004 |
Nearby Schools
| NAME: | DISTRICT: | DISTANCE: | |
|---|---|---|---|
|
Grade School
Hiawatha Elementary School |
426 | — | |
|
Middle School
Hiawatha Jr And Sr High School |
426 | Not in DB | |
|
High School
Hiawatha Jr And Sr High School |
426 | Not in DB | |
Property History
| DATE: | EVENT: | PRICE: | SOURCE: |
|---|---|---|---|
| 13 Sep, 2021 | Sold | $215,000 | MRED MLS |
| 10 Jul, 2021 | Under contract | $209,900 | MRED MLS |
| 30 Jun, 2021 | Listed for sale | $209,900 | MRED MLS |
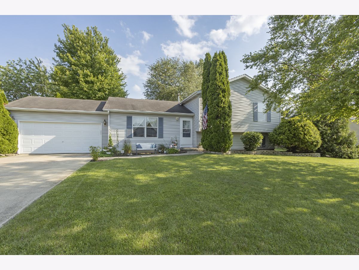
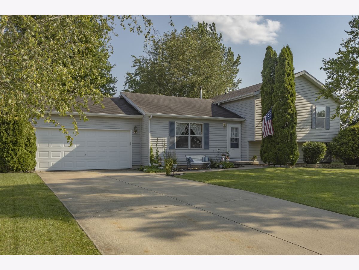
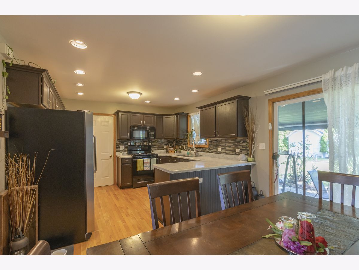
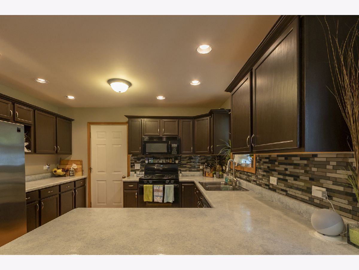
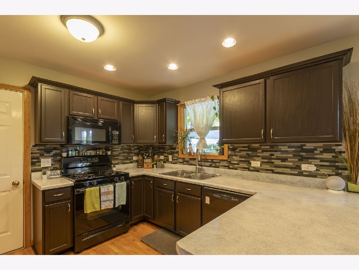
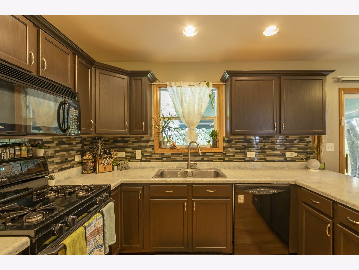
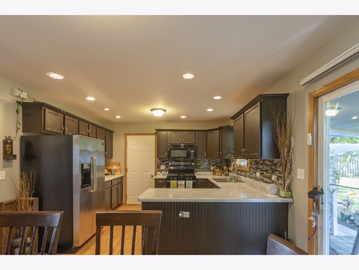
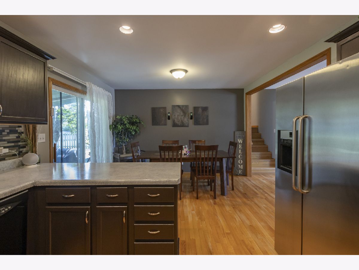
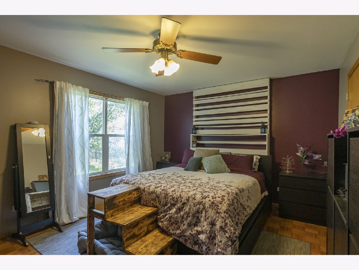
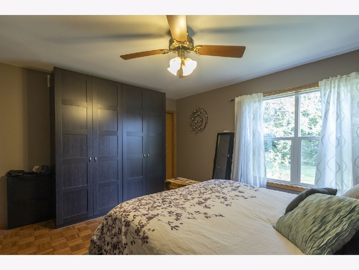
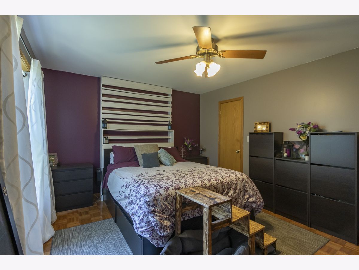
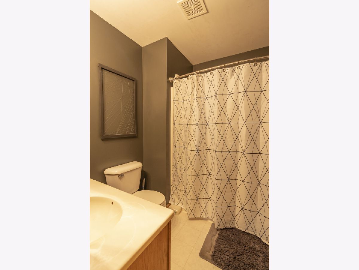
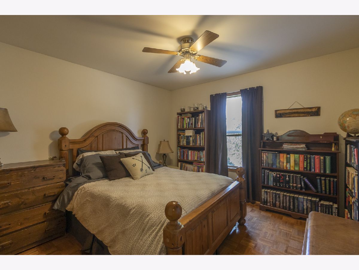
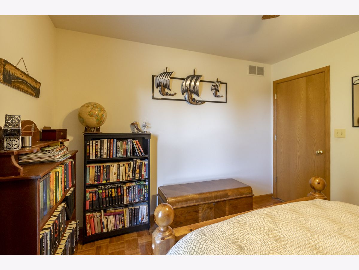
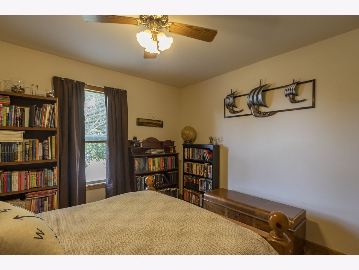
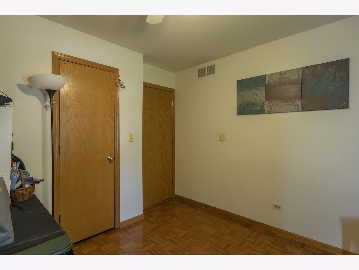
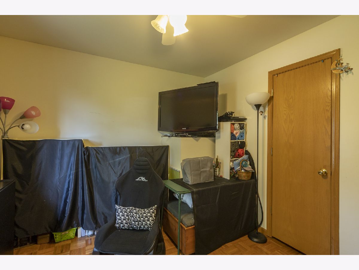
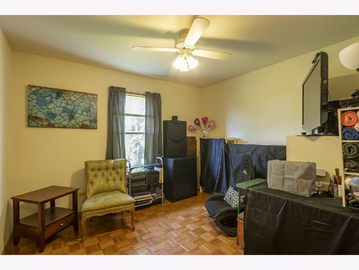
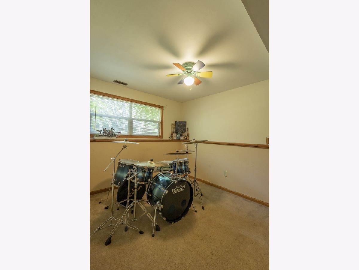
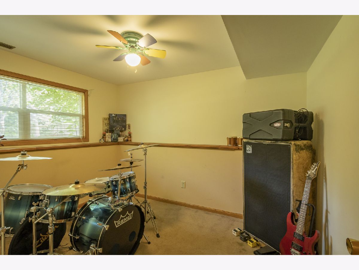
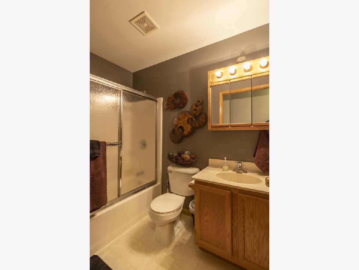
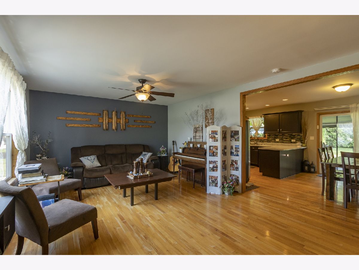
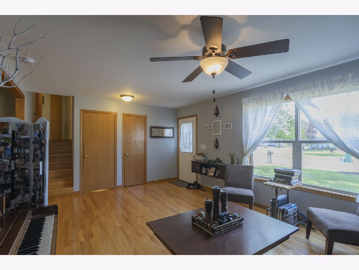
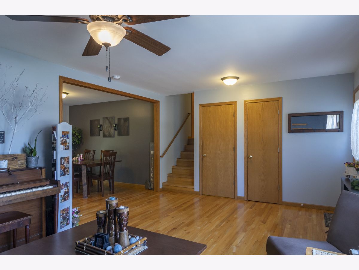
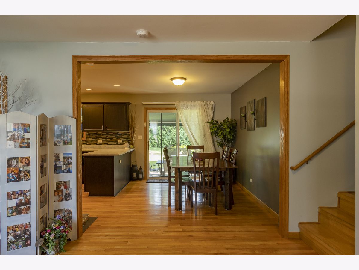
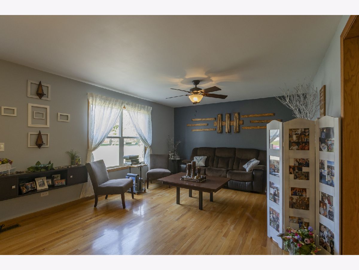
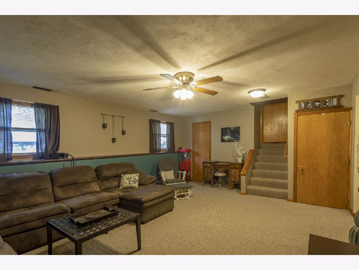
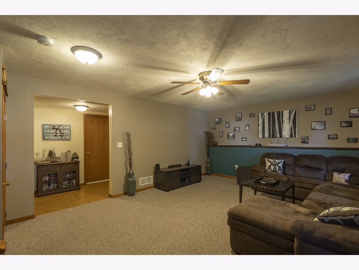
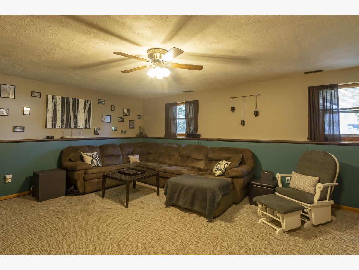
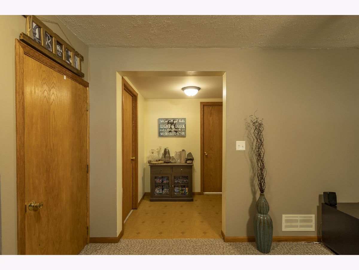
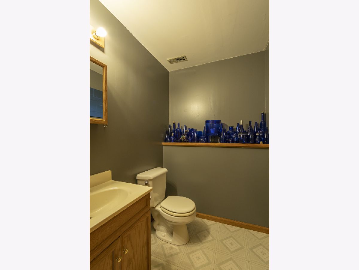
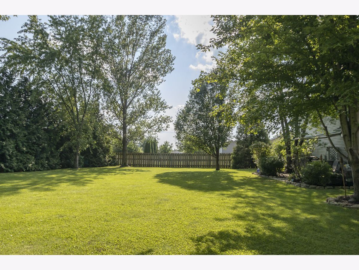
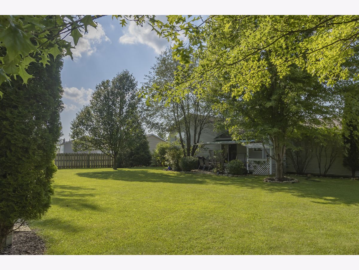
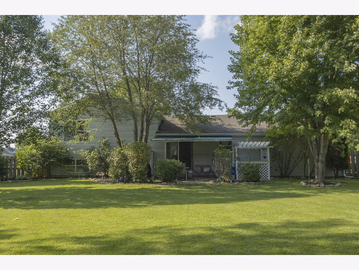
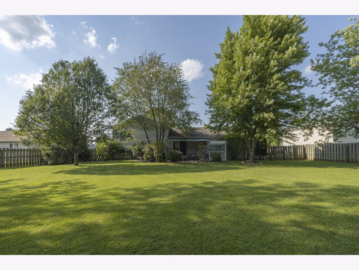
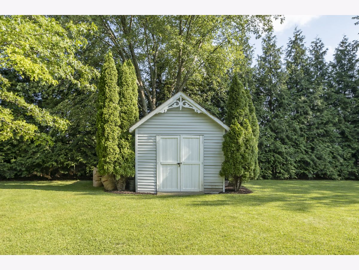
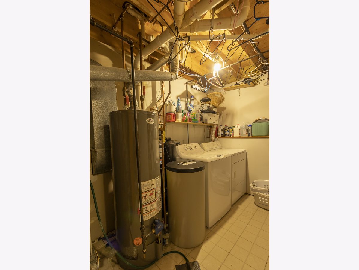
Room Specifics
Total Bedrooms: 3
Bedrooms Above Ground: 3
Bedrooms Below Ground: 0
Dimensions: —
Floor Type: —
Dimensions: —
Floor Type: —
Full Bathrooms: 3
Bathroom Amenities: —
Bathroom in Basement: 0
Rooms: —
Basement Description: Crawl
Other Specifics
| 2 | |
| — | |
| Concrete | |
| — | |
| — | |
| 85 X 146.26 X 74.61 X 49.4 | |
| Unfinished | |
| — | |
| — | |
| — | |
| Not in DB | |
| — | |
| — | |
| — | |
| — |
Tax History
| Year | Property Taxes |
|---|---|
| 2021 | $5,420 |
Contact Agent
Nearby Similar Homes
Nearby Sold Comparables
Contact Agent
Listing Provided By
Elm Street, REALTORS


