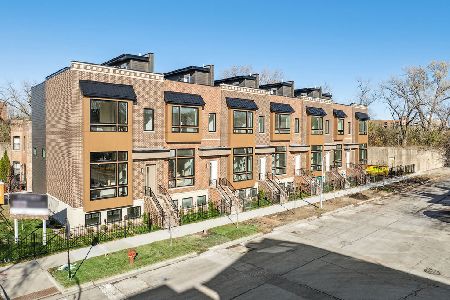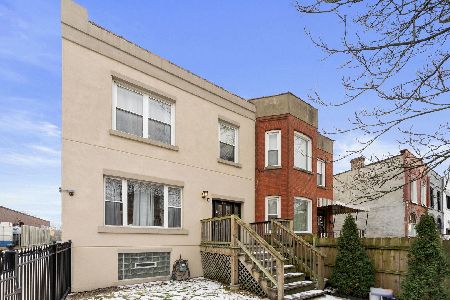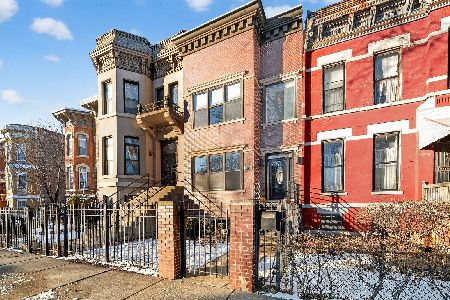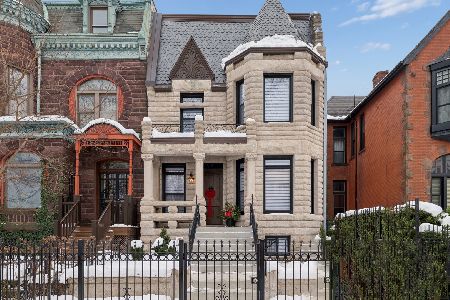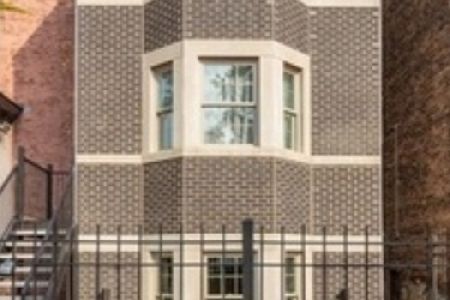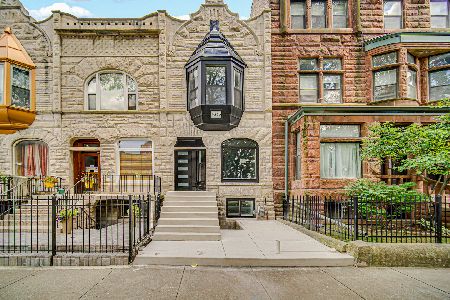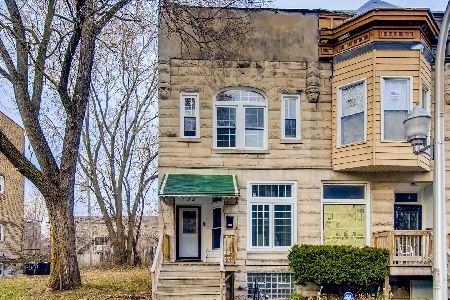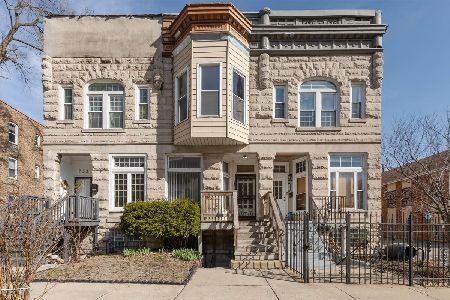713 Bowen Avenue, Grand Boulevard, Chicago, Illinois 60653
$378,000
|
Sold
|
|
| Status: | Closed |
| Sqft: | 2,500 |
| Cost/Sqft: | $159 |
| Beds: | 4 |
| Baths: | 3 |
| Year Built: | 1924 |
| Property Taxes: | $3,849 |
| Days On Market: | 2848 |
| Lot Size: | 0,05 |
Description
Designer inspired professionally remodeled, 4 bedroom/3 bathroom home in Historic Bronzeville with high end finishes! Open floor plan with tons of natural light. Light filled through very large aluminum New windows & functional open layout flow for living & dining. Sleek gourmet kitchen custom fitted with shaker cabinetry,very large island w/quartz countertops & top grade professional high end appliances. Beautiful wide staircase with custom oak details to second floor & basement. Second level features large master bedroom w/10 ft ceilings with luxurious natural marble bathroom, pvt rain shower, double vanity. Perfect for entertaining, huge lower level family room with a wet bar & beverage fridge, storage and laundry room with pedestal washer/dryer. Brand new aluminum, double pain - double hang windows, Two furnaces (separate for second level) and AC units. New back porch and concrete. High quality of work shown in every corner of this home!
Property Specifics
| Single Family | |
| — | |
| Contemporary | |
| 1924 | |
| English | |
| — | |
| No | |
| 0.05 |
| Cook | |
| — | |
| 0 / Not Applicable | |
| None | |
| Lake Michigan | |
| Public Sewer | |
| 09913042 | |
| 20032190160000 |
Property History
| DATE: | EVENT: | PRICE: | SOURCE: |
|---|---|---|---|
| 19 Mar, 2013 | Sold | $65,000 | MRED MLS |
| 21 Jan, 2013 | Under contract | $69,900 | MRED MLS |
| — | Last price change | $79,900 | MRED MLS |
| 1 Aug, 2012 | Listed for sale | $94,900 | MRED MLS |
| 19 Oct, 2018 | Sold | $378,000 | MRED MLS |
| 26 Aug, 2018 | Under contract | $398,000 | MRED MLS |
| — | Last price change | $416,000 | MRED MLS |
| 10 Apr, 2018 | Listed for sale | $410,000 | MRED MLS |
Room Specifics
Total Bedrooms: 4
Bedrooms Above Ground: 4
Bedrooms Below Ground: 0
Dimensions: —
Floor Type: Hardwood
Dimensions: —
Floor Type: Hardwood
Dimensions: —
Floor Type: Hardwood
Full Bathrooms: 3
Bathroom Amenities: —
Bathroom in Basement: 0
Rooms: Walk In Closet,Foyer
Basement Description: Finished
Other Specifics
| — | |
| Concrete Perimeter | |
| — | |
| — | |
| — | |
| 18X118 | |
| — | |
| Full | |
| — | |
| Range, Microwave, Dishwasher, Refrigerator, Washer, Dryer | |
| Not in DB | |
| — | |
| — | |
| — | |
| — |
Tax History
| Year | Property Taxes |
|---|---|
| 2013 | $710 |
| 2018 | $3,849 |
Contact Agent
Nearby Similar Homes
Contact Agent
Listing Provided By
Century 21 Affiliated

