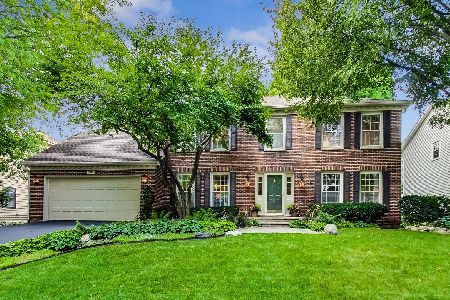713 Cassin Road, Naperville, Illinois 60565
$418,500
|
Sold
|
|
| Status: | Closed |
| Sqft: | 2,789 |
| Cost/Sqft: | $154 |
| Beds: | 4 |
| Baths: | 4 |
| Year Built: | 1983 |
| Property Taxes: | $9,057 |
| Days On Market: | 2683 |
| Lot Size: | 0,24 |
Description
AS SOON AS YOU STEP OUT OF YOUR CAR YOU WILL BE SOLD ON THIS ONE! Beautifully updated. Gourmet kitchen will WOW you with it's custom cabinetry, & center island! Gleaming, high-end, scratch resistant flring. SS appliances and LARGE pantry. Beautiful French doors lead you out to the huge deck. Spacious family rm w/stunning rock frplc and high beamed ceiling - perfect for entertaining! Oh! And how about a bright sun room w/wet bar and hot tub?! Separate formal dining rm and laundry rm round out the first floor. But Wait! You have to see the HUGE master br & en-suite w/ whirlpool tub & separate shower. 3 additional bdrms and a shared bathroom! Finished Bsmnt is complete with a 1/2 bath & separate workroom! Newer windows throughout this home! Professionally landscaped! Fenced backyard surrounded by nature! Highly acclaimed District 203 schools!! Close to schools, parks, shopping, DWNTWN NAPERVILLE. Quick closing possible! All offers will be considered! Welcome Home!
Property Specifics
| Single Family | |
| — | |
| Traditional | |
| 1983 | |
| Partial | |
| — | |
| No | |
| 0.24 |
| Will | |
| Farmington | |
| 0 / Not Applicable | |
| None | |
| Public | |
| Public Sewer | |
| 10121913 | |
| 1202052030110000 |
Nearby Schools
| NAME: | DISTRICT: | DISTANCE: | |
|---|---|---|---|
|
Grade School
River Woods Elementary School |
203 | — | |
|
Middle School
Madison Junior High School |
203 | Not in DB | |
|
High School
Naperville Central High School |
203 | Not in DB | |
Property History
| DATE: | EVENT: | PRICE: | SOURCE: |
|---|---|---|---|
| 1 Feb, 2019 | Sold | $418,500 | MRED MLS |
| 21 Dec, 2018 | Under contract | $429,999 | MRED MLS |
| — | Last price change | $445,000 | MRED MLS |
| 25 Oct, 2018 | Listed for sale | $445,000 | MRED MLS |
Room Specifics
Total Bedrooms: 4
Bedrooms Above Ground: 4
Bedrooms Below Ground: 0
Dimensions: —
Floor Type: Carpet
Dimensions: —
Floor Type: Carpet
Dimensions: —
Floor Type: Carpet
Full Bathrooms: 4
Bathroom Amenities: Whirlpool,Separate Shower,Soaking Tub
Bathroom in Basement: 1
Rooms: Sun Room,Workshop,Office
Basement Description: Finished,Crawl
Other Specifics
| 2.5 | |
| Concrete Perimeter | |
| Asphalt | |
| Deck, Porch, Hot Tub, Storms/Screens | |
| Fenced Yard | |
| 2789 | |
| — | |
| Full | |
| Vaulted/Cathedral Ceilings, Skylight(s), Hot Tub, Bar-Wet, Wood Laminate Floors, First Floor Laundry | |
| Range, Microwave, Dishwasher, Refrigerator, Bar Fridge, Disposal, Stainless Steel Appliance(s) | |
| Not in DB | |
| Sidewalks, Street Lights, Street Paved | |
| — | |
| — | |
| Gas Log |
Tax History
| Year | Property Taxes |
|---|---|
| 2019 | $9,057 |
Contact Agent
Nearby Similar Homes
Nearby Sold Comparables
Contact Agent
Listing Provided By
RE/MAX of Naperville








