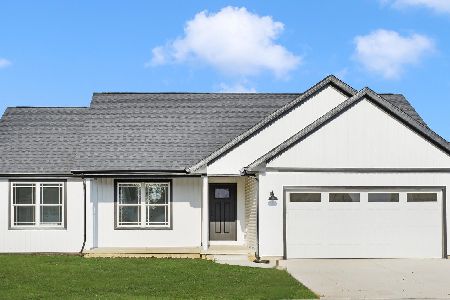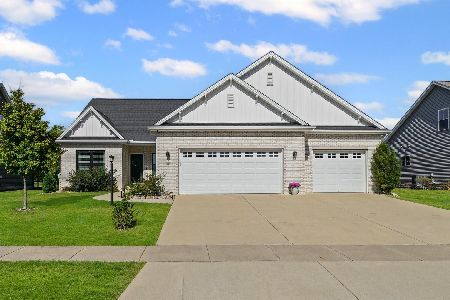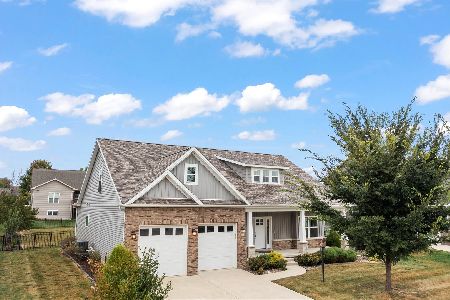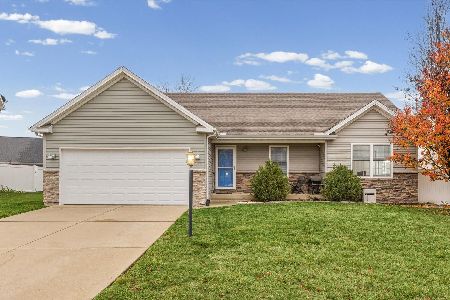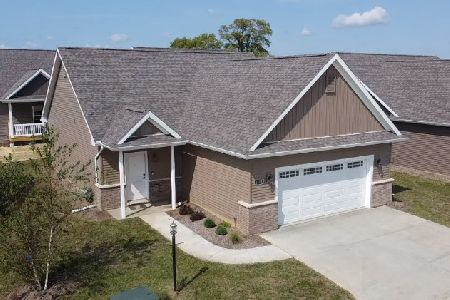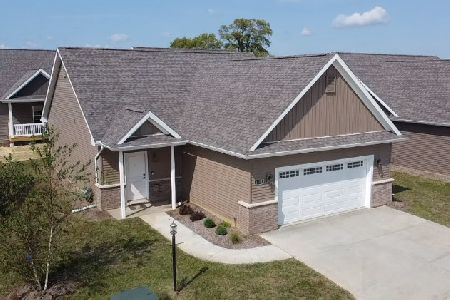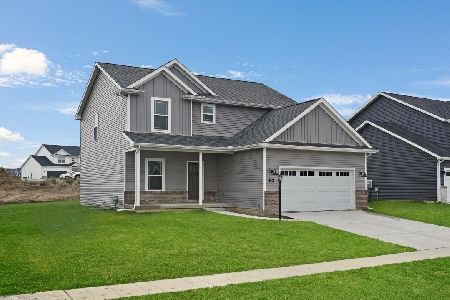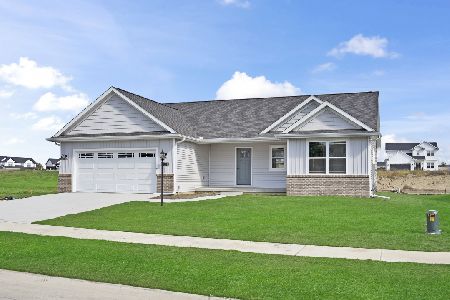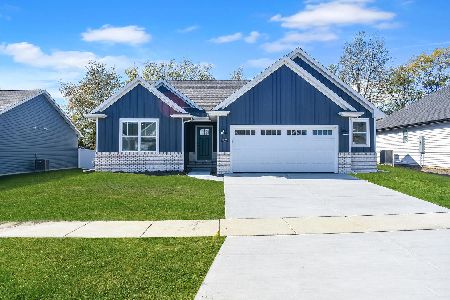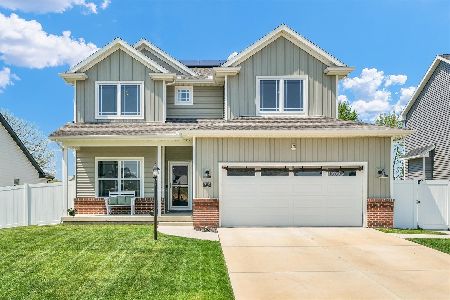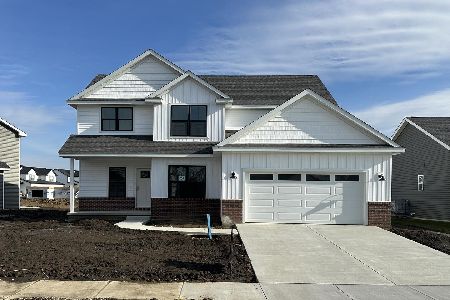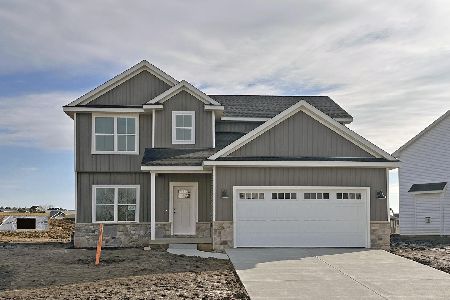713 Cole Lane, Mahomet, Illinois 61853
$461,675
|
Sold
|
|
| Status: | Closed |
| Sqft: | 2,117 |
| Cost/Sqft: | $196 |
| Beds: | 4 |
| Baths: | 3 |
| Year Built: | 2024 |
| Property Taxes: | $8 |
| Days On Market: | 725 |
| Lot Size: | 0,19 |
Description
Now's the time for a new home with an exciting new layout plus high quality design and premium features. This new Wellington plan boasts an open layout with an abundance of natural light throughout the home. Enjoy an included appliance allowance to complete this kitchen with your choice of refrigerator and range (gas or electric). This home is loaded with upgrades; 9' First Floor, full sod yard, additional windows, full first floor luxury vinyl plank, cathedral primary bedroom, tile shower, built in shower bench, frameless glass shower door, tile backsplash, fans in all bedrooms, upgraded kitchen cabinets, and quartz kitchen countertops. Structural/mechanical advantages of the home include thicker 2x6 exterior walls for increased R-value and a stronger home structure. Insulated garage and garage door, premium LENNOX HVAC system, dedicated HVAC chase, R-50 house attic insulation, foam rim joist and direct vent 50 gal. gas water heater for better energy efficiency. Smart home advantages: LENNOX 5" air filter cabinet and 0-VOC Eggshell wall paint for a healthier home and easier cleaning. Wi-fi enabled garage door with remote and schedule settings. Ditra tile underlayment included for waterproofing and added durability to tile. The Hunters Ridge Community is convenient to I-74 and Hwy150, near local shopping, dining, gyms, and services, and is connected to the Mahomet Bike Trail leading to the Lake of The Woods Forest Preserve. Peace of mind with a robust 1-year warranty and drywall protection program from the highest rated local builder.
Property Specifics
| Single Family | |
| — | |
| — | |
| 2024 | |
| — | |
| — | |
| No | |
| 0.19 |
| Champaign | |
| — | |
| 100 / Annual | |
| — | |
| — | |
| — | |
| 11963862 | |
| 151314308040 |
Property History
| DATE: | EVENT: | PRICE: | SOURCE: |
|---|---|---|---|
| 16 Jul, 2024 | Sold | $461,675 | MRED MLS |
| 2 Jun, 2024 | Under contract | $413,900 | MRED MLS |
| — | Last price change | $419,900 | MRED MLS |
| 18 Jan, 2024 | Listed for sale | $419,900 | MRED MLS |
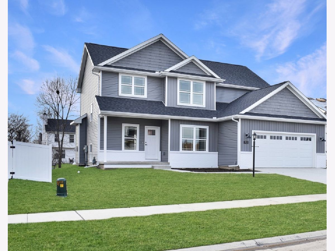
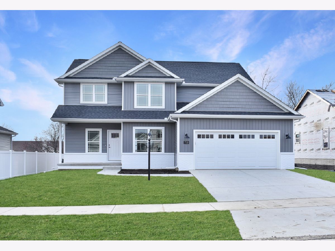
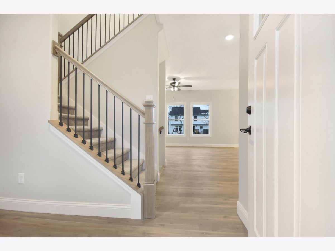
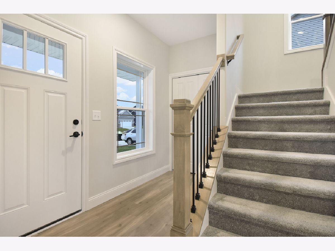
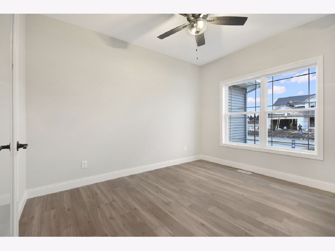
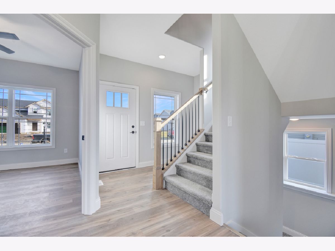
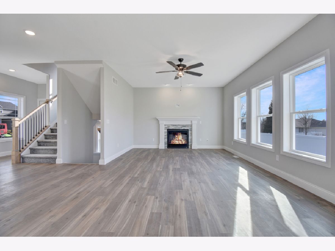
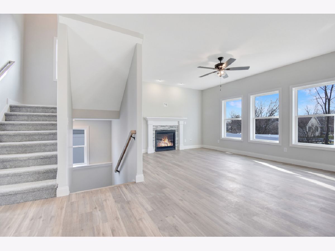
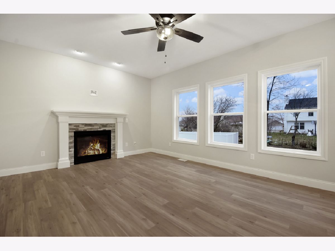
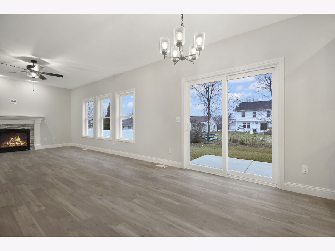
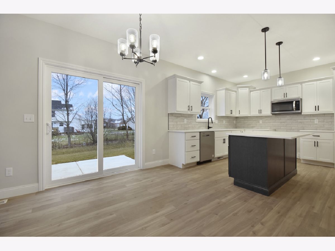
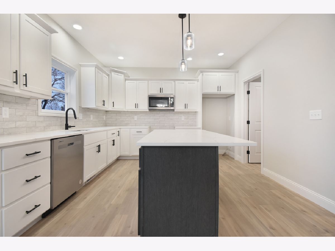
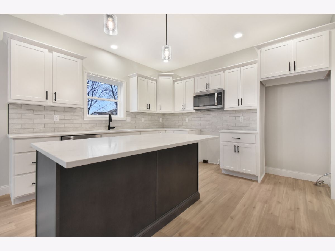
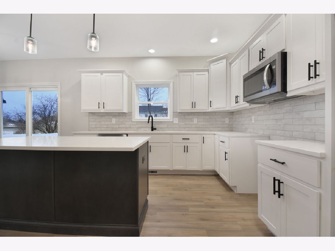
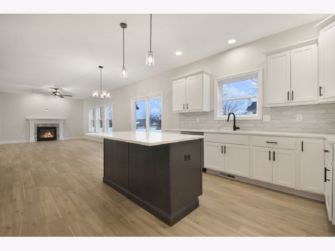
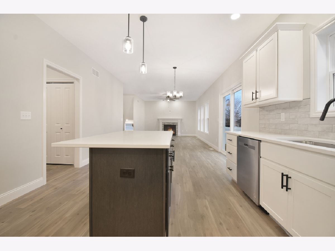
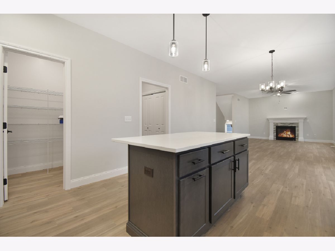
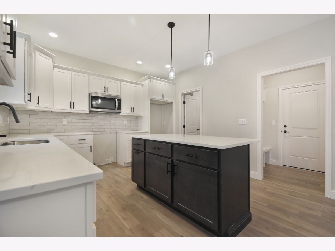
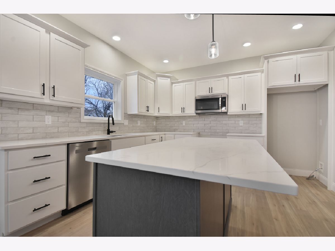
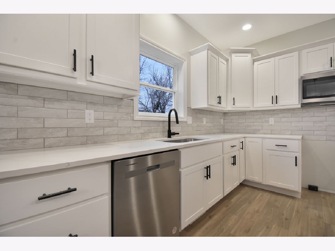
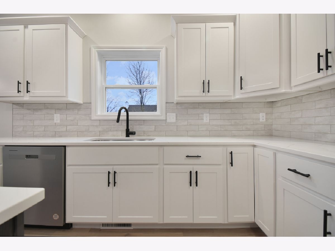
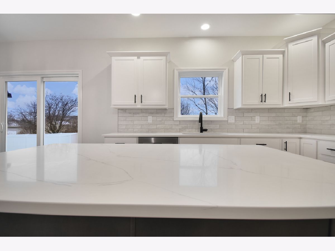
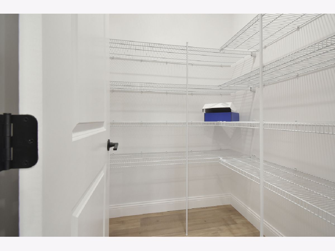
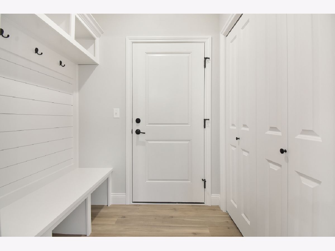
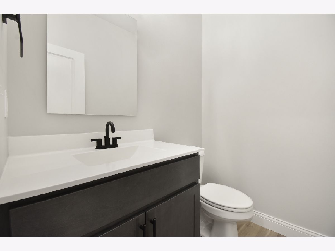
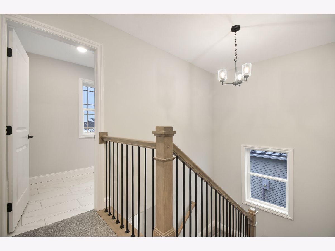
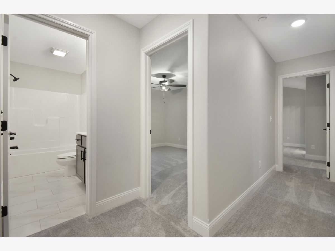
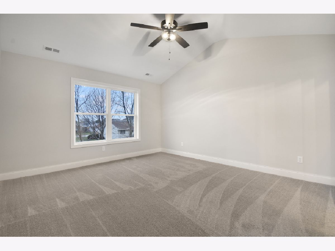
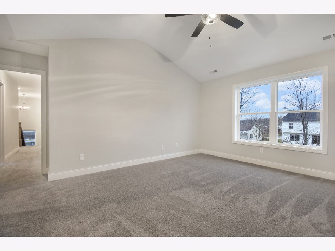
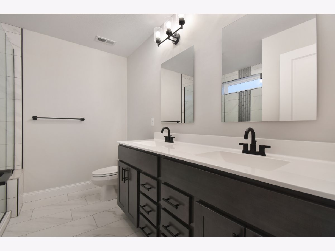
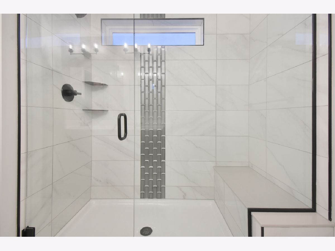
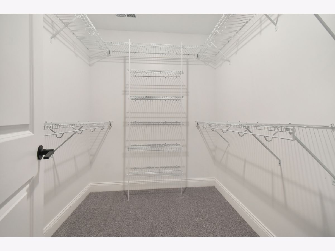
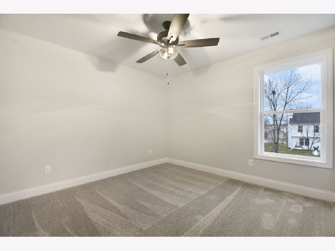
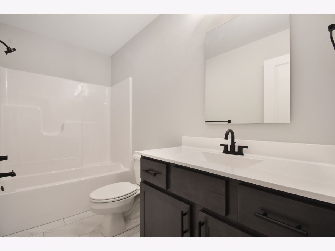
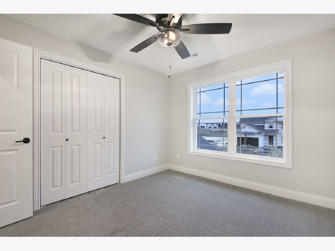
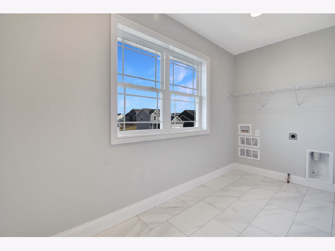
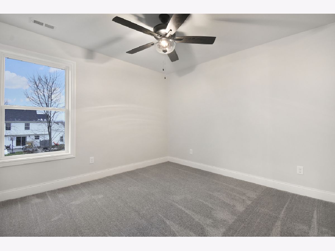
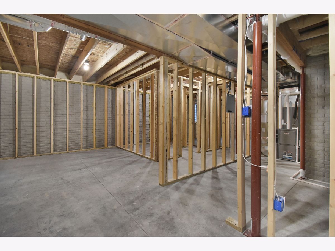
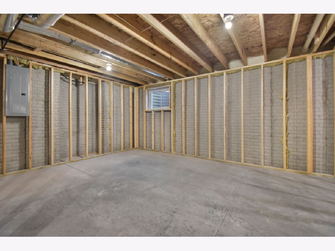
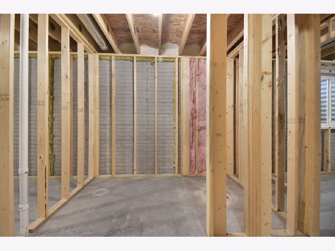
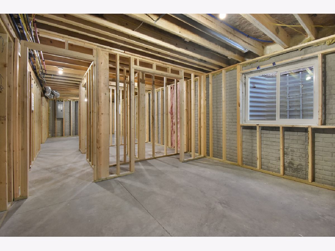
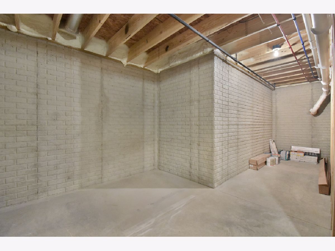
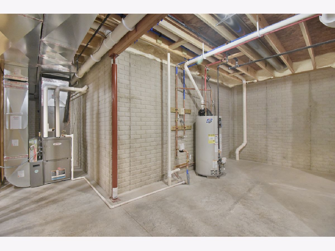
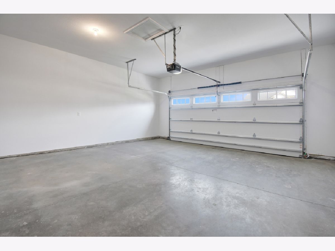
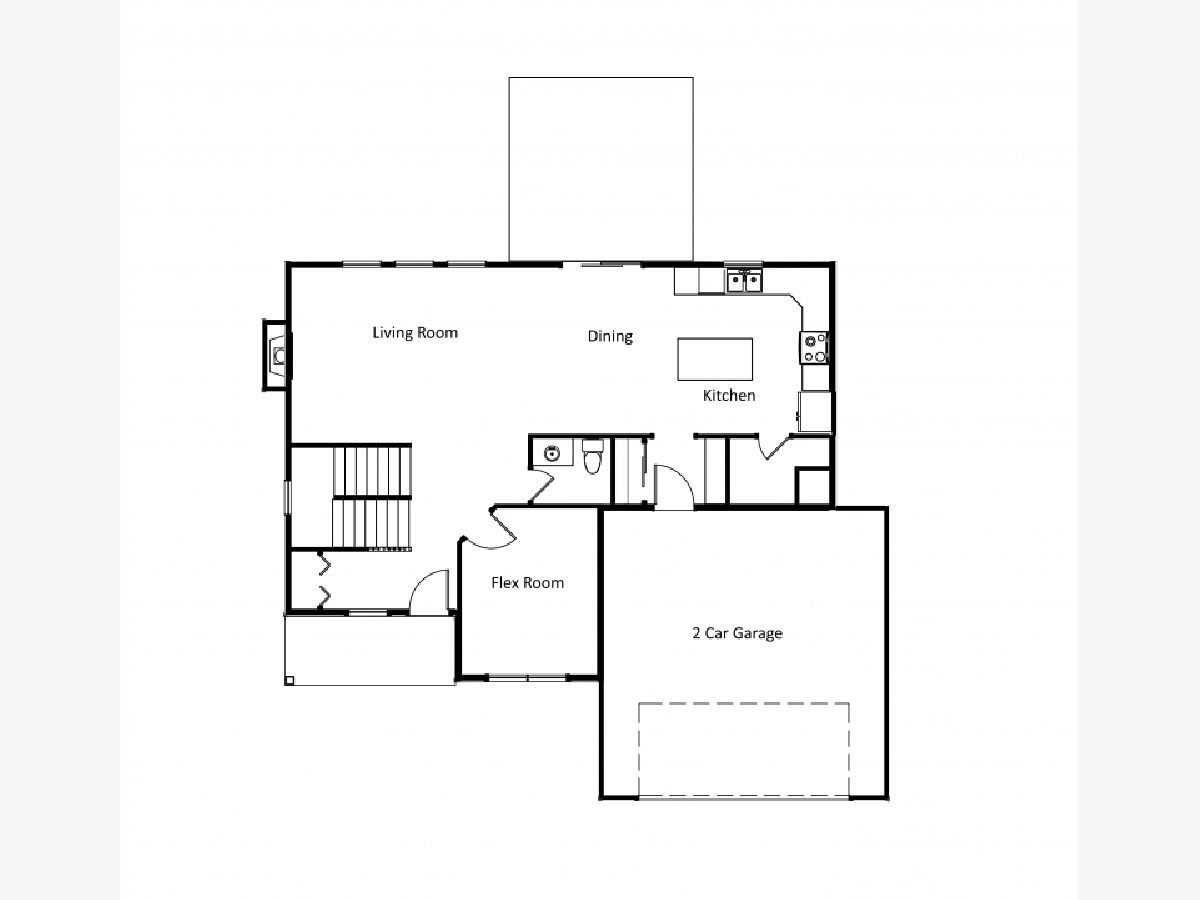
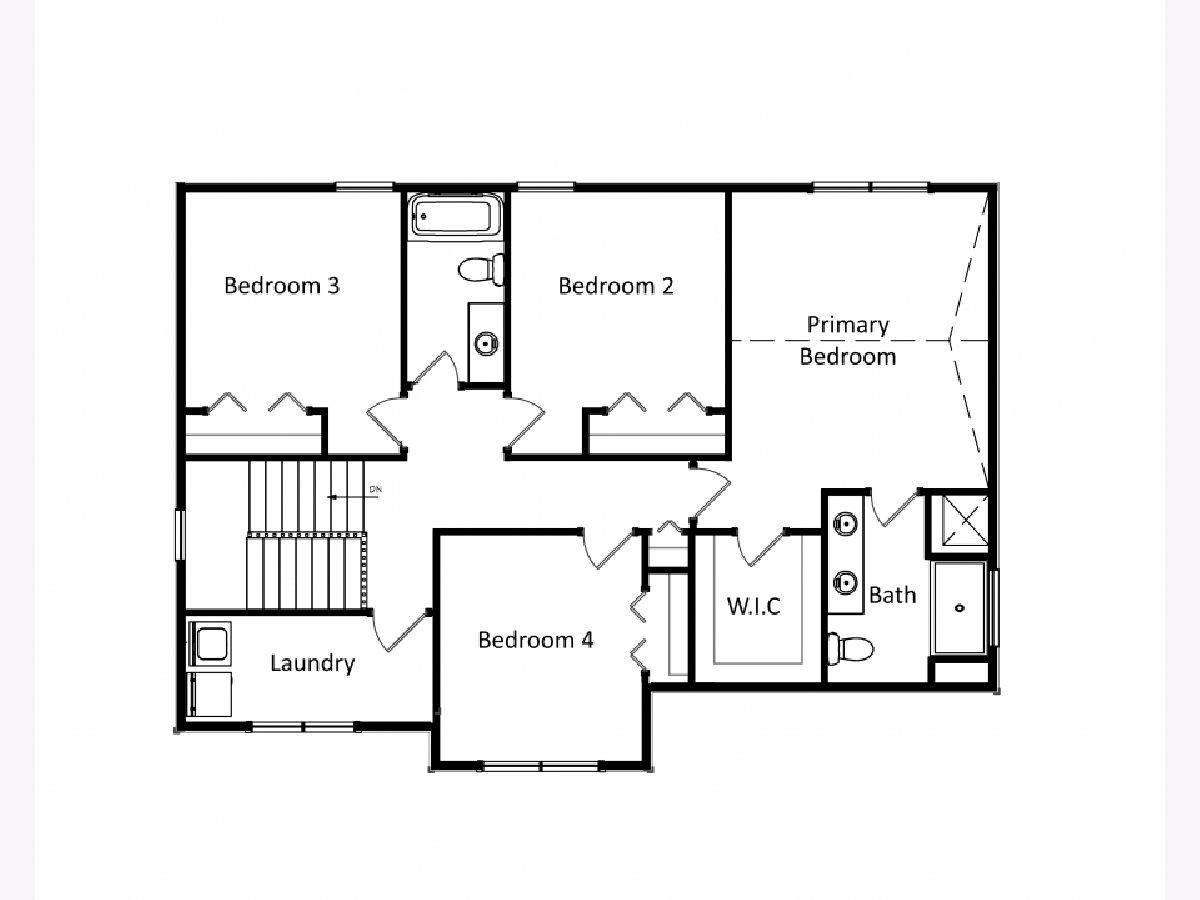
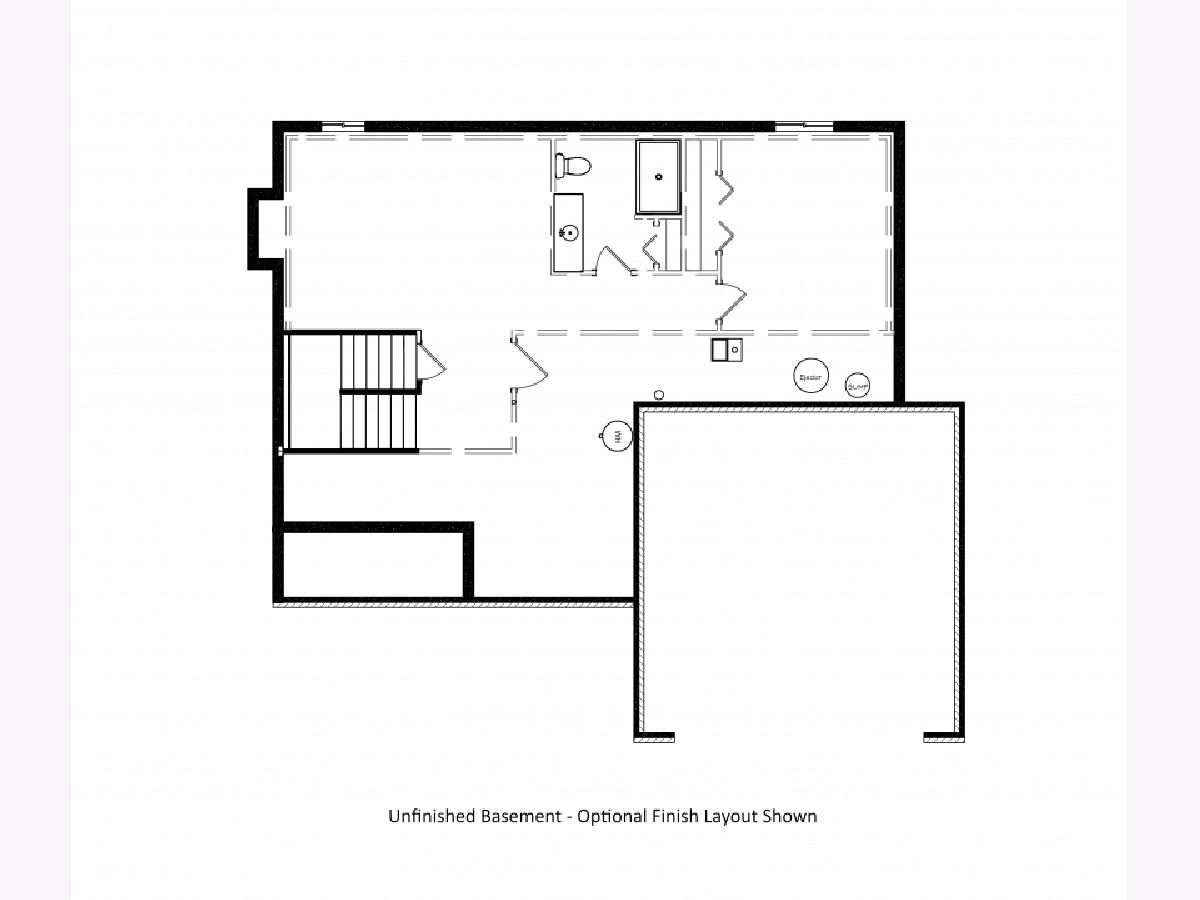
Room Specifics
Total Bedrooms: 4
Bedrooms Above Ground: 4
Bedrooms Below Ground: 0
Dimensions: —
Floor Type: —
Dimensions: —
Floor Type: —
Dimensions: —
Floor Type: —
Full Bathrooms: 3
Bathroom Amenities: —
Bathroom in Basement: 0
Rooms: —
Basement Description: Unfinished
Other Specifics
| 2 | |
| — | |
| — | |
| — | |
| — | |
| 80X120 | |
| — | |
| — | |
| — | |
| — | |
| Not in DB | |
| — | |
| — | |
| — | |
| — |
Tax History
| Year | Property Taxes |
|---|---|
| 2024 | $8 |
Contact Agent
Nearby Similar Homes
Contact Agent
Listing Provided By
Beycome brokerage realty LLC

