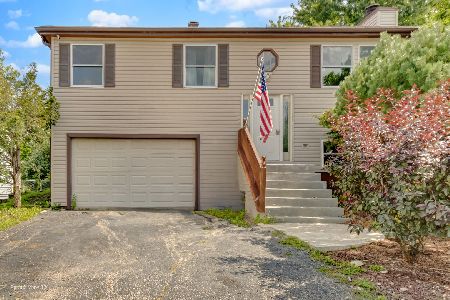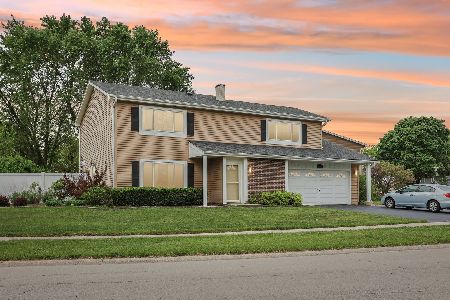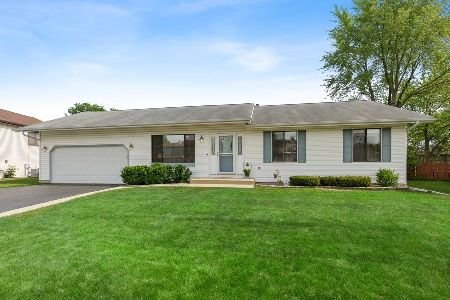713 Coral Avenue, Bartlett, Illinois 60103
$282,000
|
Sold
|
|
| Status: | Closed |
| Sqft: | 2,028 |
| Cost/Sqft: | $140 |
| Beds: | 4 |
| Baths: | 3 |
| Year Built: | 1976 |
| Property Taxes: | $7,084 |
| Days On Market: | 2138 |
| Lot Size: | 0,24 |
Description
Look no further! Move right in and enjoy the brightness and warmth the extra large windows provide throughout this entire home. Kitchen boasts all stainless steel appliances and white cabinets. Family room perfect for entertaining includes a dry bar and fireplace. You will be thrilled to see the gigantic master bedroom including an 18-foot long closet and newly added, very tastefully done master bathroom. Enjoy time outside on the patio in your generous, fenced-in backyard. Spacious 2 car garage and extra wide driveway allows for 3 cars. This peaceful neighborhood is within walking distance to 3 parks, neighborhood pool/clubhouse, Downtown Bartlett, and extensive bike trail system throughout town. Less than 5 minutes to the Elgin O'hare Expressway and 2 Metra Stations. What more can you ask for!?
Property Specifics
| Single Family | |
| — | |
| — | |
| 1976 | |
| None | |
| — | |
| No | |
| 0.24 |
| Du Page | |
| Country Place | |
| 123 / Quarterly | |
| Clubhouse,Pool | |
| Lake Michigan | |
| Public Sewer | |
| 10635173 | |
| 0102201120 |
Nearby Schools
| NAME: | DISTRICT: | DISTANCE: | |
|---|---|---|---|
|
Grade School
Horizon Elementary School |
46 | — | |
|
Middle School
Tefft Middle School |
46 | Not in DB | |
|
High School
Bartlett High School |
46 | Not in DB | |
Property History
| DATE: | EVENT: | PRICE: | SOURCE: |
|---|---|---|---|
| 27 Jul, 2007 | Sold | $291,500 | MRED MLS |
| 29 May, 2007 | Under contract | $294,497 | MRED MLS |
| 3 May, 2007 | Listed for sale | $294,497 | MRED MLS |
| 7 May, 2020 | Sold | $282,000 | MRED MLS |
| 8 Mar, 2020 | Under contract | $284,900 | MRED MLS |
| — | Last price change | $290,000 | MRED MLS |
| 12 Feb, 2020 | Listed for sale | $290,000 | MRED MLS |
Room Specifics
Total Bedrooms: 4
Bedrooms Above Ground: 4
Bedrooms Below Ground: 0
Dimensions: —
Floor Type: Carpet
Dimensions: —
Floor Type: Carpet
Dimensions: —
Floor Type: Carpet
Full Bathrooms: 3
Bathroom Amenities: —
Bathroom in Basement: 0
Rooms: No additional rooms
Basement Description: None
Other Specifics
| 2 | |
| Concrete Perimeter | |
| Asphalt | |
| Patio | |
| Fenced Yard | |
| 80X130 | |
| — | |
| Full | |
| Bar-Dry, Wood Laminate Floors, First Floor Laundry | |
| Range, Microwave, Dishwasher, Refrigerator, Washer, Dryer, Disposal, Stainless Steel Appliance(s) | |
| Not in DB | |
| Clubhouse, Park, Pool, Sidewalks, Street Lights, Street Paved | |
| — | |
| — | |
| Wood Burning, Gas Starter |
Tax History
| Year | Property Taxes |
|---|---|
| 2007 | $6,060 |
| 2020 | $7,084 |
Contact Agent
Nearby Sold Comparables
Contact Agent
Listing Provided By
Coldwell Banker Real Estate Group






