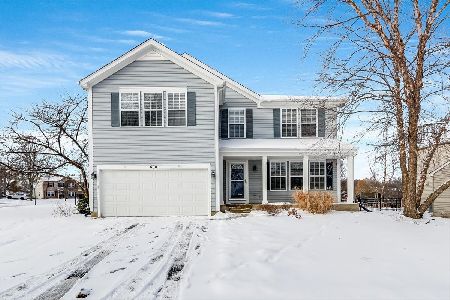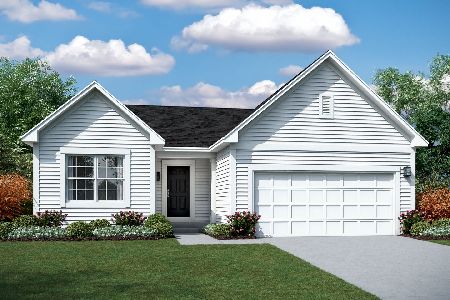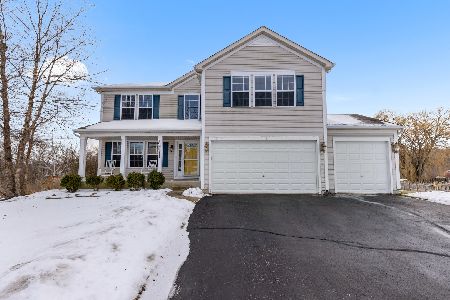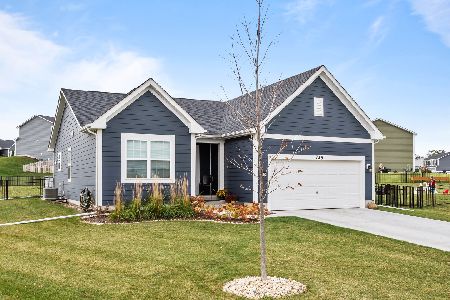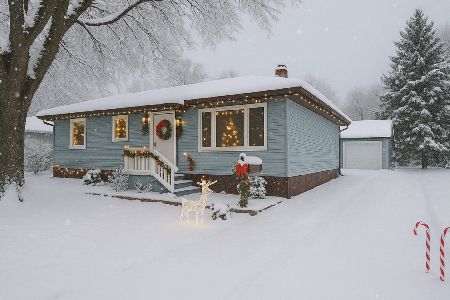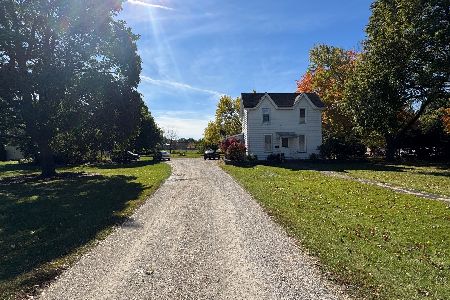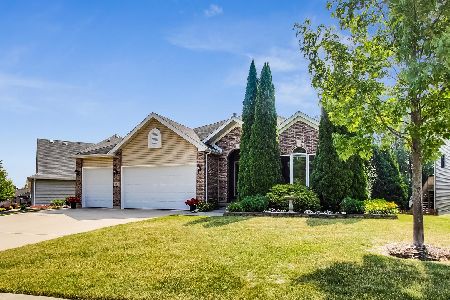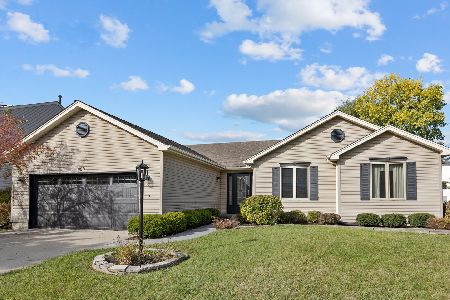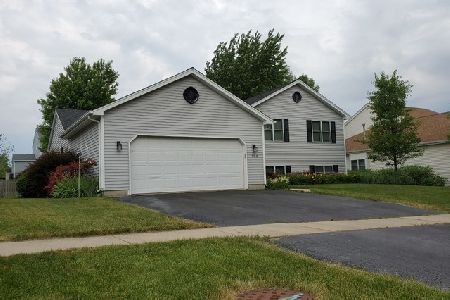713 Doral Drive, Marengo, Illinois 60152
$210,000
|
Sold
|
|
| Status: | Closed |
| Sqft: | 3,502 |
| Cost/Sqft: | $61 |
| Beds: | 5 |
| Baths: | 3 |
| Year Built: | 2006 |
| Property Taxes: | $9,250 |
| Days On Market: | 3728 |
| Lot Size: | 0,22 |
Description
Wow! Over 3,500 square feet of living space. Great open floor plan features a 1st floor Bedroom, oak railings, formal living, dining rooms & fireplace in the family room off the kitchen. The kitchen offers oak cabinets & updated appliances. Nice pantry/mud room leads to the garage. 4 huge bedrooms and a big loft on the 2nd floor. You'll be surprised by the size of the Master Suite & walk-in closet. All the bedrooms feature walk-ins. Full unfinished walkout basement, Trex deck and fenced yard too! Hurry great value for the size.
Property Specifics
| Single Family | |
| — | |
| — | |
| 2006 | |
| Full | |
| — | |
| No | |
| 0.22 |
| Mc Henry | |
| — | |
| 35 / Annual | |
| None | |
| Public | |
| Public Sewer | |
| 09085990 | |
| 1601104022 |
Property History
| DATE: | EVENT: | PRICE: | SOURCE: |
|---|---|---|---|
| 22 Feb, 2016 | Sold | $210,000 | MRED MLS |
| 7 Dec, 2015 | Under contract | $215,000 | MRED MLS |
| 13 Nov, 2015 | Listed for sale | $215,000 | MRED MLS |
Room Specifics
Total Bedrooms: 5
Bedrooms Above Ground: 5
Bedrooms Below Ground: 0
Dimensions: —
Floor Type: Carpet
Dimensions: —
Floor Type: Carpet
Dimensions: —
Floor Type: Carpet
Dimensions: —
Floor Type: —
Full Bathrooms: 3
Bathroom Amenities: Separate Shower,Soaking Tub
Bathroom in Basement: 0
Rooms: Bedroom 5,Eating Area,Loft
Basement Description: Unfinished,Bathroom Rough-In
Other Specifics
| 2 | |
| Concrete Perimeter | |
| Asphalt | |
| Deck, Patio | |
| Fenced Yard,Landscaped | |
| 74X140X74X141 | |
| Unfinished | |
| Full | |
| First Floor Bedroom, First Floor Laundry | |
| Range, Dishwasher, Refrigerator, Washer, Dryer | |
| Not in DB | |
| — | |
| — | |
| — | |
| Gas Log, Gas Starter |
Tax History
| Year | Property Taxes |
|---|---|
| 2016 | $9,250 |
Contact Agent
Nearby Similar Homes
Nearby Sold Comparables
Contact Agent
Listing Provided By
RE/MAX Connections II

