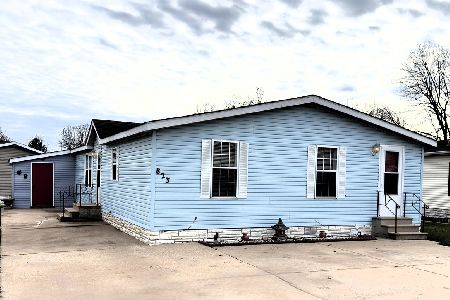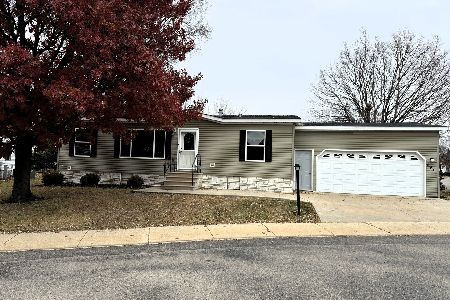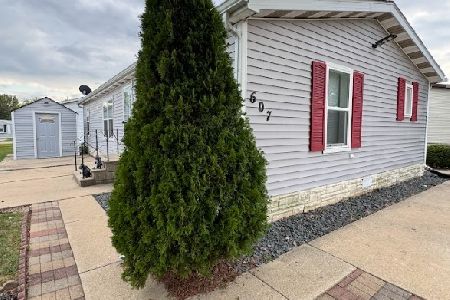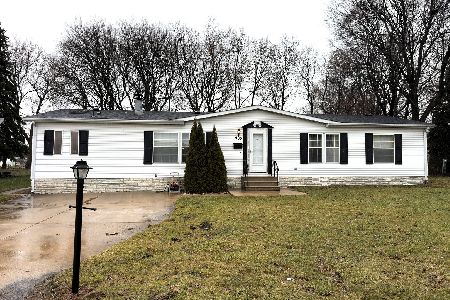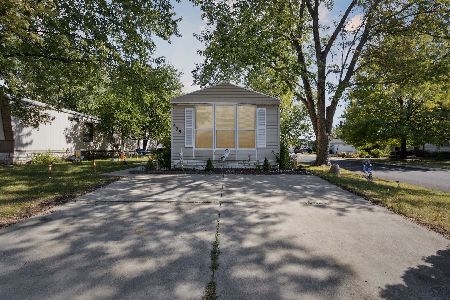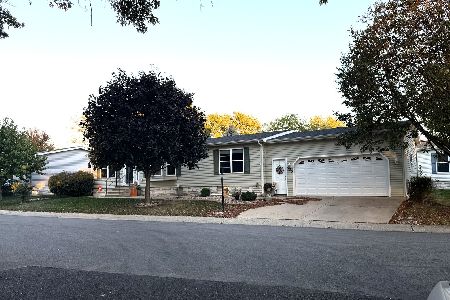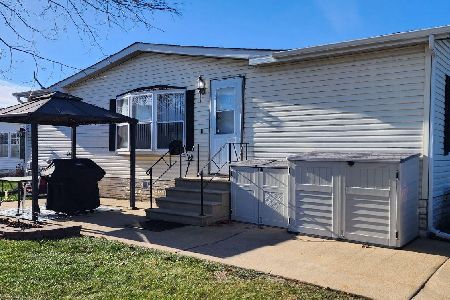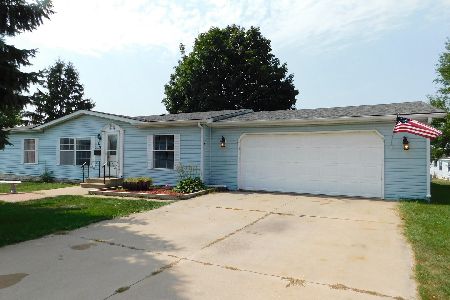713 Elder Lane, Belvidere, Illinois 61008
$59,000
|
Sold
|
|
| Status: | Closed |
| Sqft: | 0 |
| Cost/Sqft: | — |
| Beds: | 3 |
| Baths: | 2 |
| Year Built: | 2009 |
| Property Taxes: | $105 |
| Days On Market: | 1759 |
| Lot Size: | 0,00 |
Description
Quick possession possible! Beautifully updated home that you will want to make your own! Wonderful layout that makes it easy to live in and entertain in. Vaulted ceilings with crown molding & skylights make it open & airy. The kitchen features newer (2016) black stainless appliances & black sink, tile floors, walls of cabinetry incl planning desk, & rolling island that stays. The central living room includes a cozy gas fireplace with beautiful wood surround. The master bedroom has a walk in closet and an en suite bath. The bath has a double vanity & shower plus wonderful storage cabinets that stay. Two other bedrooms also make a handy craft room or den. Other updates include roof (2019), garage insulated & drywalled, window treatments, paint, storm doors, toilet stools, reverse osmosis system, & all the pipes thoroughly insulated under the home. Nice patio area & walkway lined with roses. Located in the Four Seasons community with clubhouse, pool, parks & green areas plus easy access to all amenities. Choice Home Warranty included. Make it yours today!
Property Specifics
| Mobile | |
| — | |
| — | |
| 2009 | |
| — | |
| AURORA | |
| No | |
| — |
| Boone | |
| Four Seasons | |
| — / — | |
| — | |
| Public | |
| Public Sewer | |
| 11020069 | |
| 7002200713 |
Nearby Schools
| NAME: | DISTRICT: | DISTANCE: | |
|---|---|---|---|
|
Grade School
Washington Elementary School |
100 | — | |
|
Middle School
Belvidere South Middle School |
100 | Not in DB | |
|
High School
Belvidere High School |
100 | Not in DB | |
Property History
| DATE: | EVENT: | PRICE: | SOURCE: |
|---|---|---|---|
| 16 Aug, 2021 | Sold | $59,000 | MRED MLS |
| 7 Jul, 2021 | Under contract | $59,900 | MRED MLS |
| — | Last price change | $64,900 | MRED MLS |
| 13 Mar, 2021 | Listed for sale | $64,900 | MRED MLS |
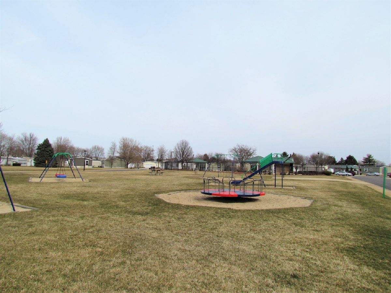
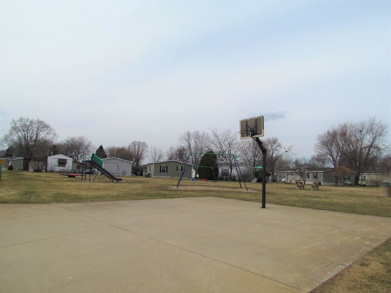
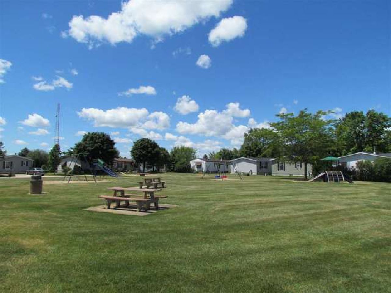
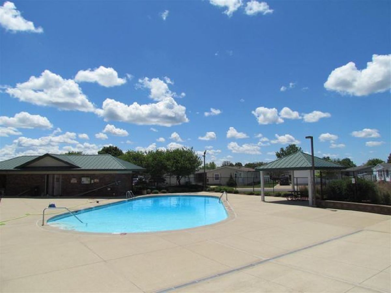
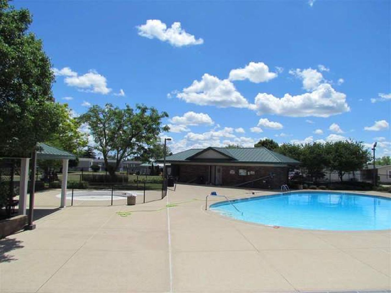
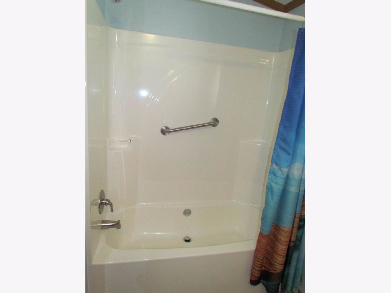
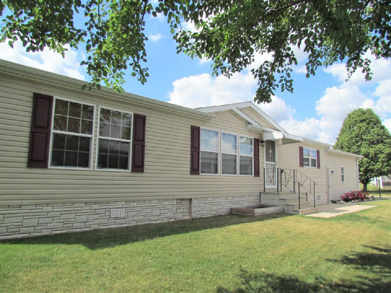
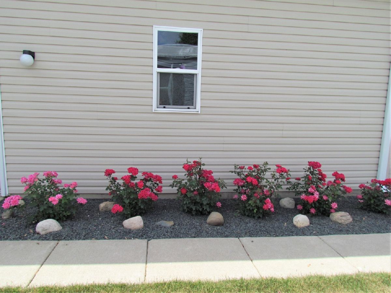
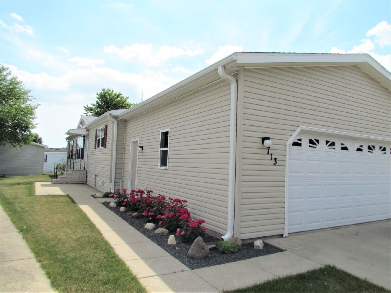
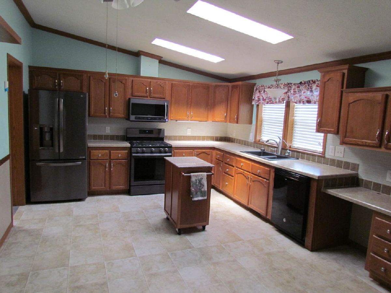
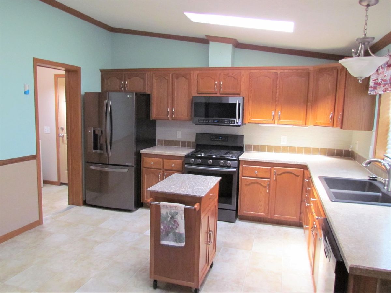
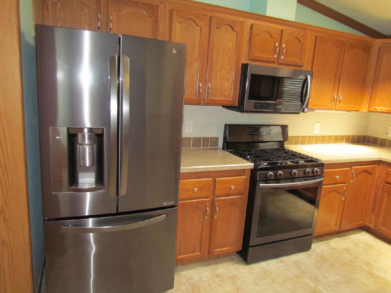
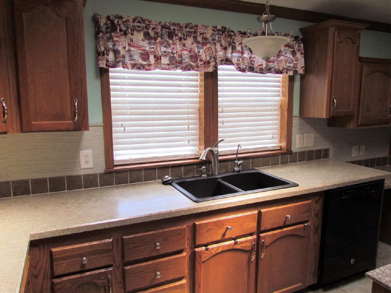
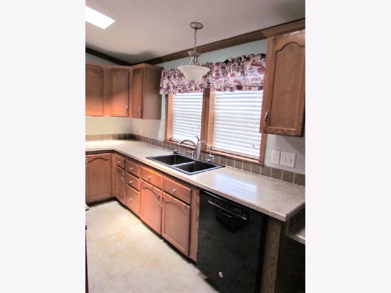
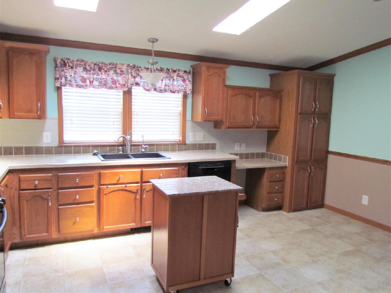
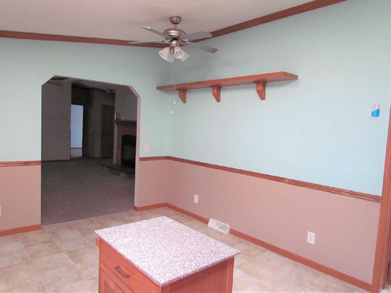
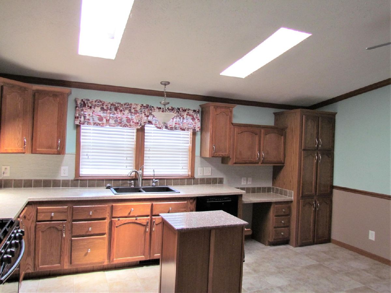
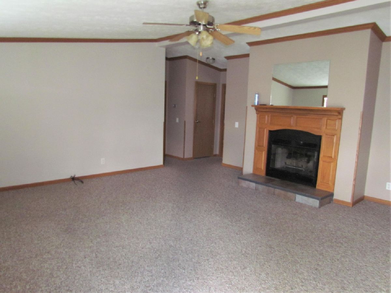
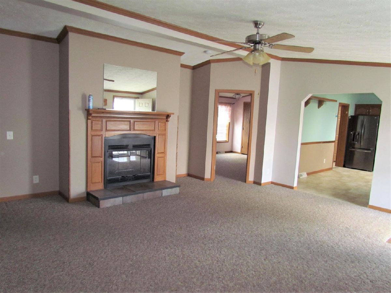
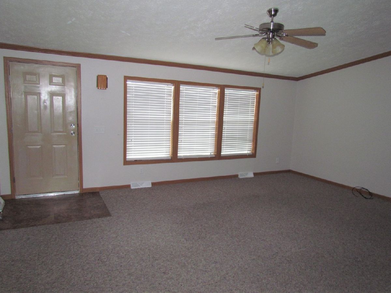
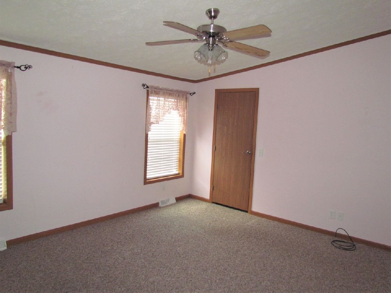
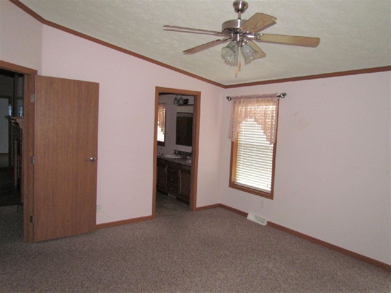
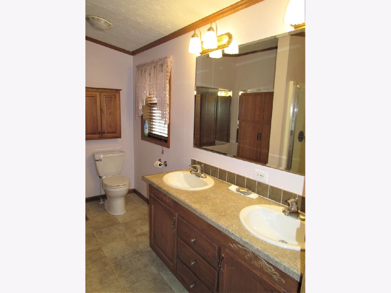
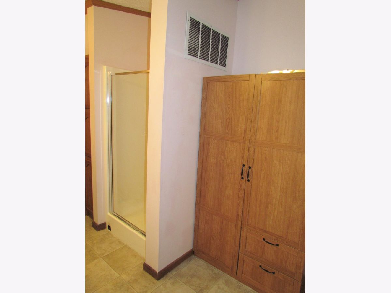
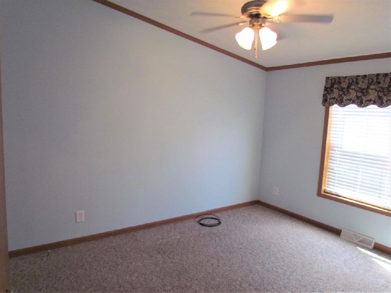
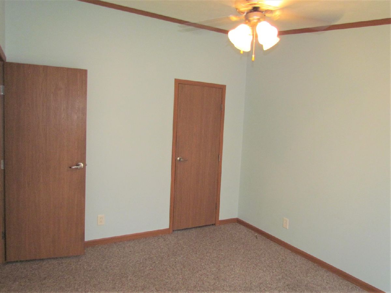
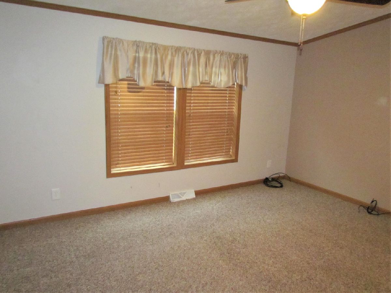
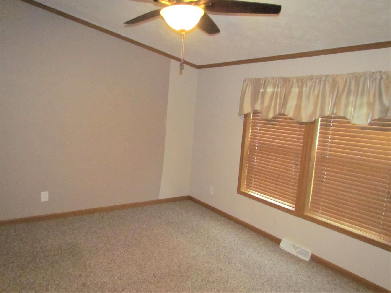
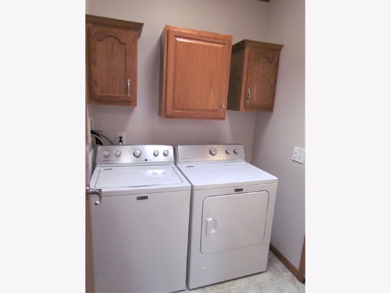
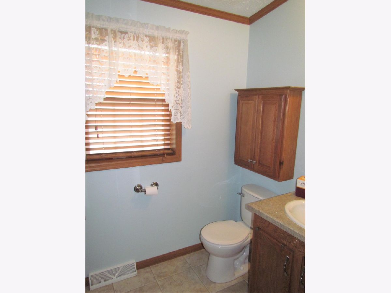
Room Specifics
Total Bedrooms: 3
Bedrooms Above Ground: 3
Bedrooms Below Ground: 0
Dimensions: —
Floor Type: Carpet
Dimensions: —
Floor Type: Carpet
Full Bathrooms: 2
Bathroom Amenities: Separate Shower,Double Sink
Bathroom in Basement: —
Rooms: No additional rooms
Basement Description: —
Other Specifics
| 2 | |
| — | |
| — | |
| Patio | |
| — | |
| UNKNOWN | |
| — | |
| Full | |
| Vaulted/Cathedral Ceilings, Skylight(s), Open Floorplan | |
| Range, Microwave, Dishwasher, Refrigerator, Disposal, Stainless Steel Appliance(s), Gas Oven | |
| Not in DB | |
| Clubhouse, Park, Pool | |
| — | |
| — | |
| — |
Tax History
| Year | Property Taxes |
|---|---|
| 2021 | $105 |
Contact Agent
Nearby Similar Homes
Nearby Sold Comparables
Contact Agent
Listing Provided By
Gambino Realtors

