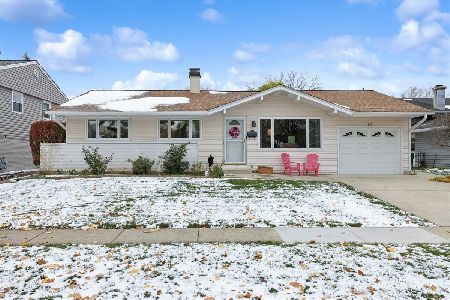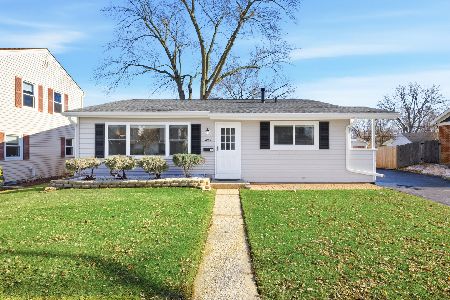713 Macarthur Drive, Buffalo Grove, Illinois 60089
$181,000
|
Sold
|
|
| Status: | Closed |
| Sqft: | 1,653 |
| Cost/Sqft: | $114 |
| Beds: | 3 |
| Baths: | 2 |
| Year Built: | 1966 |
| Property Taxes: | $5,198 |
| Days On Market: | 5098 |
| Lot Size: | 0,19 |
Description
Great interior location! Special features and updates: Newer roof w/Architectural shingles! Updated furnace & HWH! Oak Kitchen w/Extra cabinets, ceramic back splash,SS Refrigerator and microwave! Patio door! Gleaming hardwood floors upstairs! Main bath has granite vanity top, ceramic bath surround to ceiling! Huge fenced yard! Walk to award winning schools!
Property Specifics
| Single Family | |
| — | |
| Bi-Level | |
| 1966 | |
| Walkout | |
| — | |
| No | |
| 0.19 |
| Cook | |
| Old Buffalo Grove | |
| 0 / Not Applicable | |
| None | |
| Public | |
| Public Sewer | |
| 07988381 | |
| 03054130090000 |
Nearby Schools
| NAME: | DISTRICT: | DISTANCE: | |
|---|---|---|---|
|
Grade School
Joyce Kilmer Elementary School |
21 | — | |
|
Middle School
Cooper Middle School |
21 | Not in DB | |
|
High School
Buffalo Grove High School |
214 | Not in DB | |
Property History
| DATE: | EVENT: | PRICE: | SOURCE: |
|---|---|---|---|
| 6 Jun, 2012 | Sold | $181,000 | MRED MLS |
| 14 Apr, 2012 | Under contract | $189,000 | MRED MLS |
| — | Last price change | $199,000 | MRED MLS |
| 3 Feb, 2012 | Listed for sale | $199,000 | MRED MLS |
Room Specifics
Total Bedrooms: 3
Bedrooms Above Ground: 3
Bedrooms Below Ground: 0
Dimensions: —
Floor Type: Hardwood
Dimensions: —
Floor Type: Hardwood
Full Bathrooms: 2
Bathroom Amenities: —
Bathroom in Basement: 1
Rooms: No additional rooms
Basement Description: Other
Other Specifics
| 1 | |
| Concrete Perimeter | |
| Concrete | |
| Patio | |
| Fenced Yard | |
| 8,125 SQ FT | |
| — | |
| None | |
| — | |
| Range, Microwave, Dishwasher, Refrigerator, Disposal | |
| Not in DB | |
| Sidewalks, Street Lights, Street Paved | |
| — | |
| — | |
| — |
Tax History
| Year | Property Taxes |
|---|---|
| 2012 | $5,198 |
Contact Agent
Nearby Similar Homes
Nearby Sold Comparables
Contact Agent
Listing Provided By
RE/MAX Suburban








