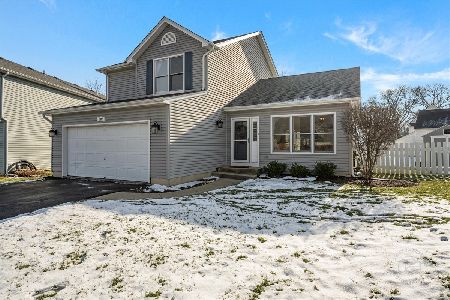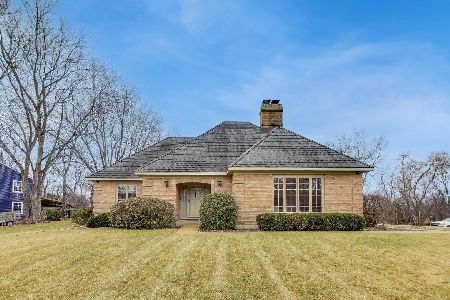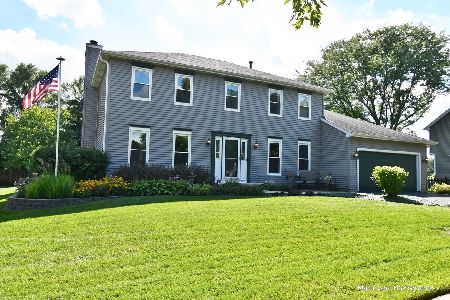713 Manley Road, St Charles, Illinois 60174
$325,000
|
Sold
|
|
| Status: | Closed |
| Sqft: | 1,903 |
| Cost/Sqft: | $179 |
| Beds: | 3 |
| Baths: | 4 |
| Year Built: | 1986 |
| Property Taxes: | $8,438 |
| Days On Market: | 3743 |
| Lot Size: | 0,30 |
Description
JUST TURN THE KEY AND ENJOY THIS BEAUTFIUL ONE-OWNER HOME IN THE POPULAR TIMBERS SUBDIVISION! Stunning, updated KIT with granite counters, maple cabinets, SS appliances, recessed lighting, ceramic backsplash, pantry and a greenhouse window. Spacious FamRm featuring a stone FP, recessed lighting and a bay window. Master bedroom with walk-in closet and gorgeous, updated master bath. Extensive trim package including crown molding, chair rail and solid, 6-panel doors. Hardwood and ceramic flooring. Impressive full, finished basement includes custom bookshelves/cabinets, BR/office, powder room, cedar closet and a working kitchen. Screened porch with ceramic floor. Picturesque, treed back yard w/shed. The yard is professionally landscaped, highlighted by a brick-paver sidewalk and patio. 4th of July neighborhood activities & Christmas Eve luminaries. Walk to downtown STC as well as Timber Trails and Pottawatomie Parks. Boat launch and 4th of July fireworks one minute away!
Property Specifics
| Single Family | |
| — | |
| Traditional | |
| 1986 | |
| Full | |
| — | |
| No | |
| 0.3 |
| Kane | |
| Timbers | |
| 0 / Not Applicable | |
| None | |
| Public | |
| Public Sewer | |
| 09077411 | |
| 0928429001 |
Nearby Schools
| NAME: | DISTRICT: | DISTANCE: | |
|---|---|---|---|
|
Grade School
Wild Rose Elementary School |
303 | — | |
|
Middle School
Haines Middle School |
303 | Not in DB | |
|
High School
St Charles North High School |
303 | Not in DB | |
Property History
| DATE: | EVENT: | PRICE: | SOURCE: |
|---|---|---|---|
| 9 Feb, 2016 | Sold | $325,000 | MRED MLS |
| 9 Dec, 2015 | Under contract | $339,900 | MRED MLS |
| 2 Nov, 2015 | Listed for sale | $339,900 | MRED MLS |
Room Specifics
Total Bedrooms: 4
Bedrooms Above Ground: 3
Bedrooms Below Ground: 1
Dimensions: —
Floor Type: Carpet
Dimensions: —
Floor Type: Vinyl
Dimensions: —
Floor Type: Carpet
Full Bathrooms: 4
Bathroom Amenities: —
Bathroom in Basement: 1
Rooms: Enclosed Porch,Recreation Room
Basement Description: Finished
Other Specifics
| 2 | |
| Concrete Perimeter | |
| Asphalt | |
| Porch Screened, Brick Paver Patio, Storms/Screens | |
| Landscaped,Wooded | |
| 67X137X115X158 | |
| — | |
| Full | |
| Hardwood Floors | |
| Range, Microwave, Dishwasher, Refrigerator, Washer, Dryer, Disposal, Stainless Steel Appliance(s) | |
| Not in DB | |
| Sidewalks, Street Lights, Street Paved | |
| — | |
| — | |
| Gas Log, Gas Starter |
Tax History
| Year | Property Taxes |
|---|---|
| 2016 | $8,438 |
Contact Agent
Nearby Similar Homes
Nearby Sold Comparables
Contact Agent
Listing Provided By
RE/MAX Excels







