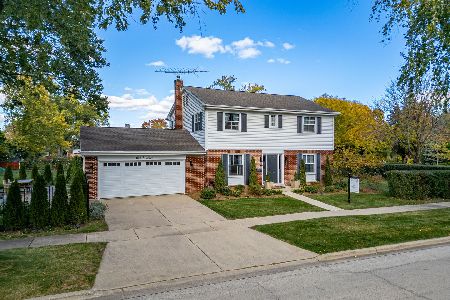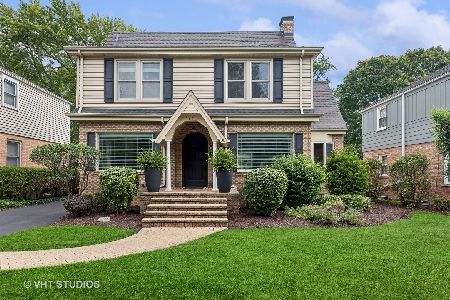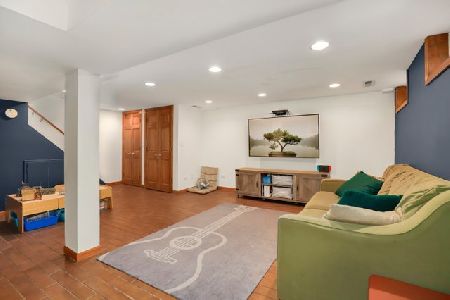713 Mitchell Avenue, Arlington Heights, Illinois 60005
$350,000
|
Sold
|
|
| Status: | Closed |
| Sqft: | 1,300 |
| Cost/Sqft: | $268 |
| Beds: | 3 |
| Baths: | 2 |
| Year Built: | 1950 |
| Property Taxes: | $6,822 |
| Days On Market: | 1960 |
| Lot Size: | 0,15 |
Description
A prize in downtown Arlington Heights! This house has character, location and sought after schools! Fall in love with this charming Georgian in the heart of it all! From the herringbone brick walkway in front to the bumped out built-ins in the living room to the finished and chill friendly basement! Light, bright and airy, this sun-filled home draws you inside as you're immediately drawn from flow of the floor plan to living room, dining room to kitchen. Gleaming hardwood flooring, stainless steel appliances, granite countertops and classic white cabinetry offer todays finest touches for the chef. Upstairs, subdued paint colors, walls of windows and more hardwood floors create the ultimate oasis of calm and relaxation! Downstairs a large full basement with cozy carpet and built-ins and large laundry room provides plenty of extra storage! Beautiful large fully fenced backyard with sun and shade, the best of both worlds for alfresco meals and tree climbing. Walk to it all! Parks, pools, downtown restaurants and shopping and Metra! Westgate, South and Rolling Meadows High School, a perfect 10! Welcome home!
Property Specifics
| Single Family | |
| — | |
| Georgian | |
| 1950 | |
| Full | |
| — | |
| No | |
| 0.15 |
| Cook | |
| Pioneer Park | |
| 0 / Not Applicable | |
| None | |
| Lake Michigan | |
| Public Sewer | |
| 10802063 | |
| 03314070040000 |
Nearby Schools
| NAME: | DISTRICT: | DISTANCE: | |
|---|---|---|---|
|
Grade School
Westgate Elementary School |
25 | — | |
|
Middle School
South Middle School |
25 | Not in DB | |
|
High School
Rolling Meadows High School |
214 | Not in DB | |
Property History
| DATE: | EVENT: | PRICE: | SOURCE: |
|---|---|---|---|
| 12 May, 2014 | Sold | $330,000 | MRED MLS |
| 25 Mar, 2014 | Under contract | $345,000 | MRED MLS |
| 14 Mar, 2014 | Listed for sale | $345,000 | MRED MLS |
| 3 Sep, 2020 | Sold | $350,000 | MRED MLS |
| 1 Aug, 2020 | Under contract | $349,000 | MRED MLS |
| 31 Jul, 2020 | Listed for sale | $349,000 | MRED MLS |

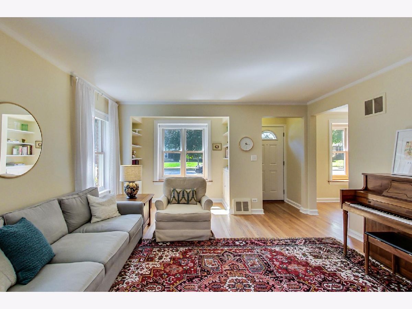
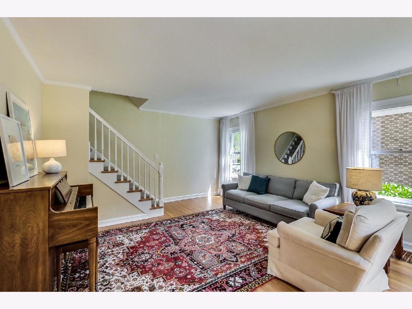
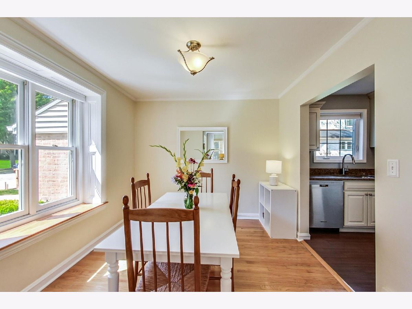
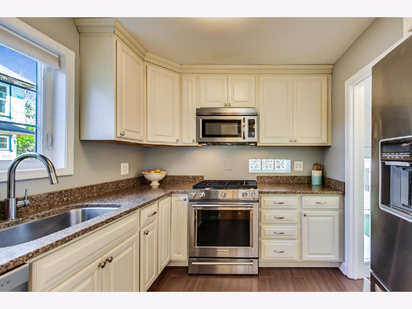
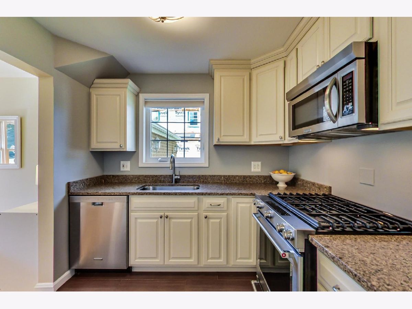
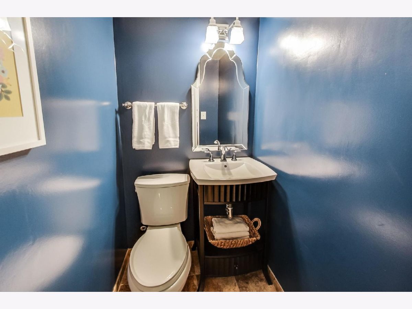
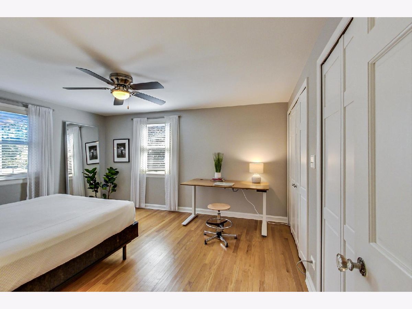
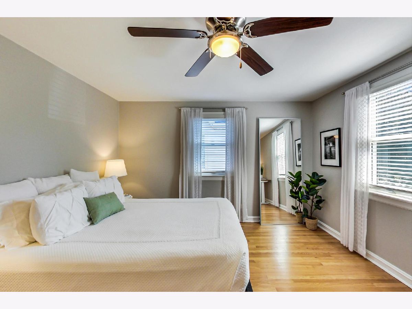
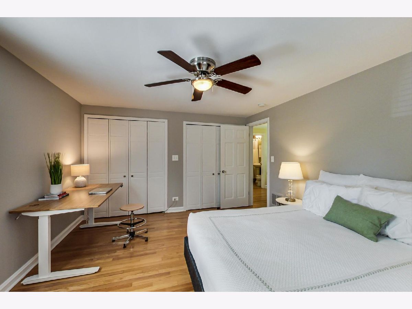
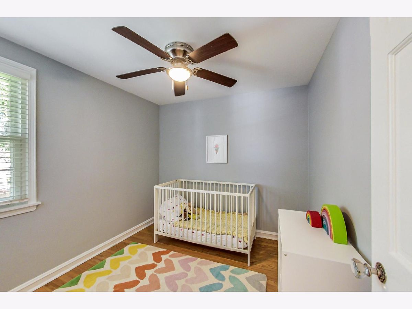
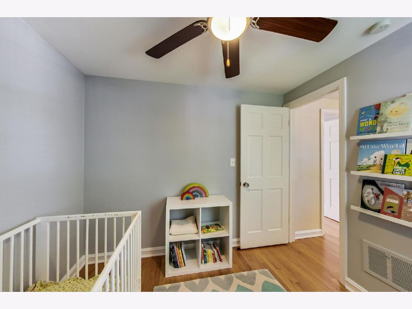
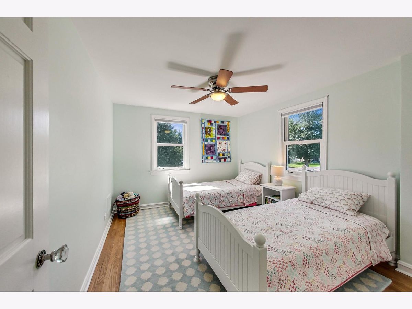
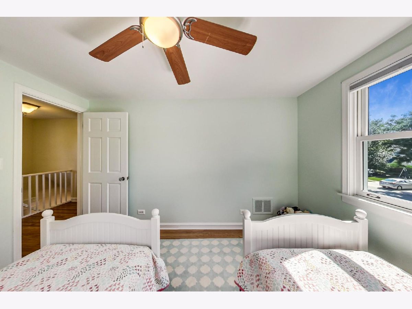
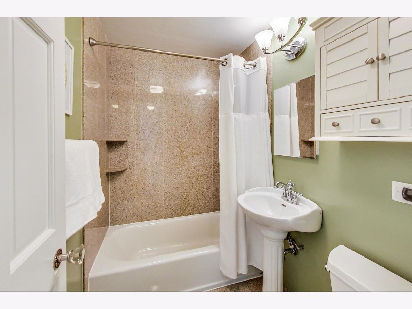
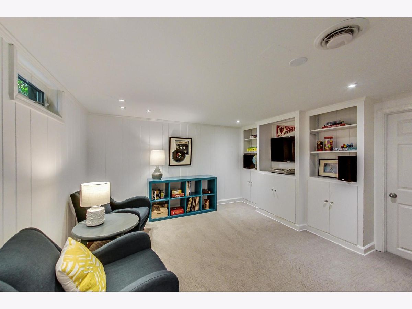
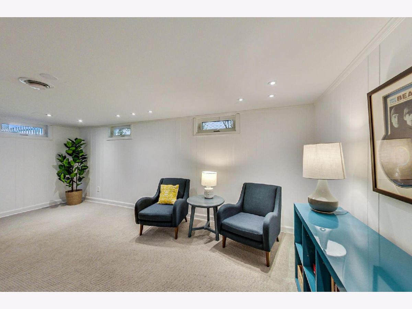
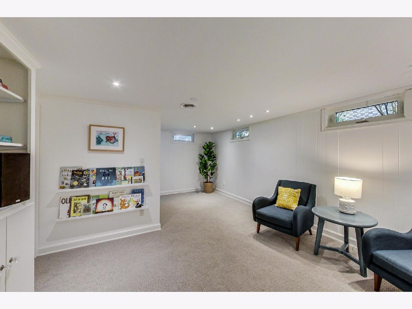
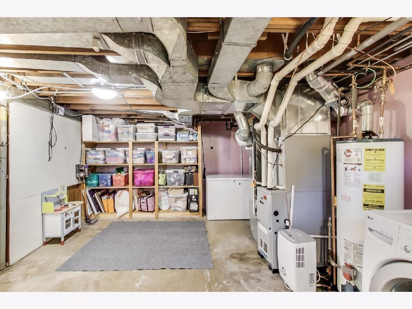
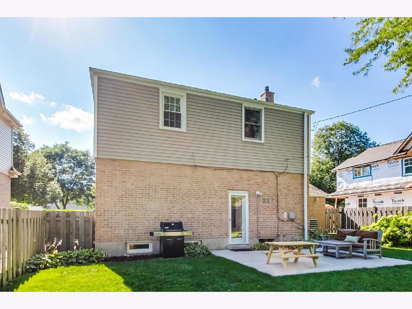
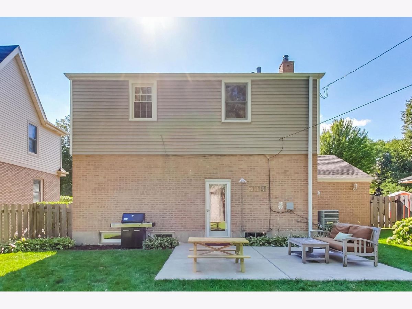
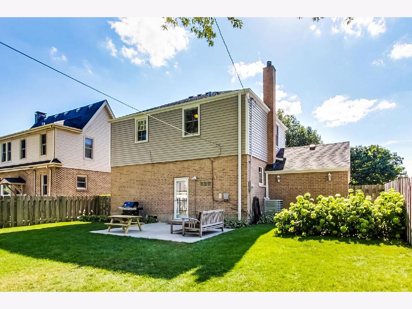
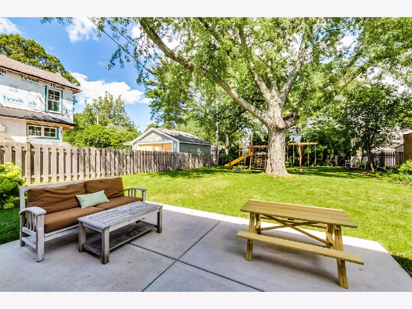
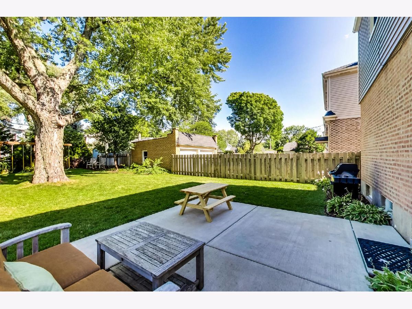
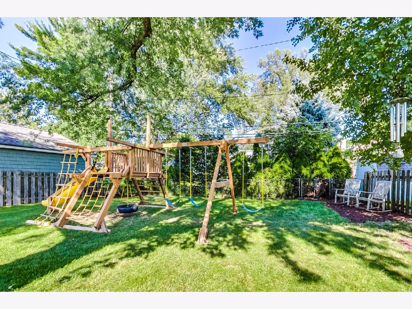
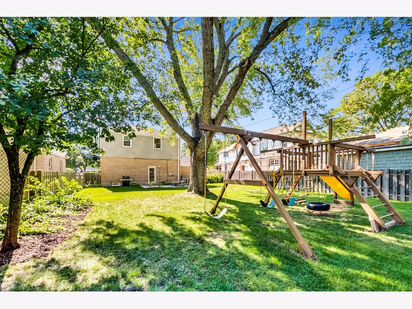
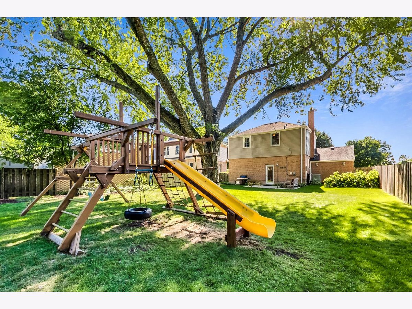
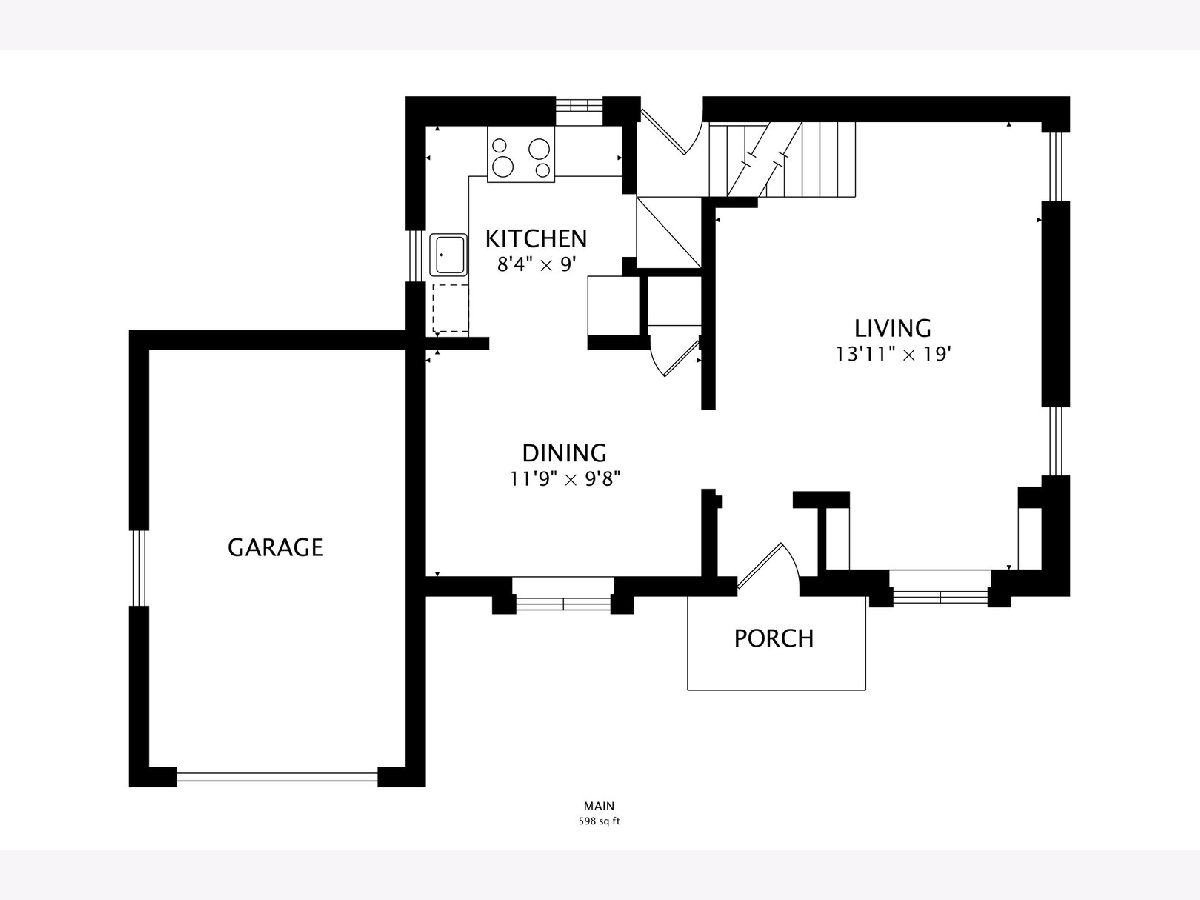
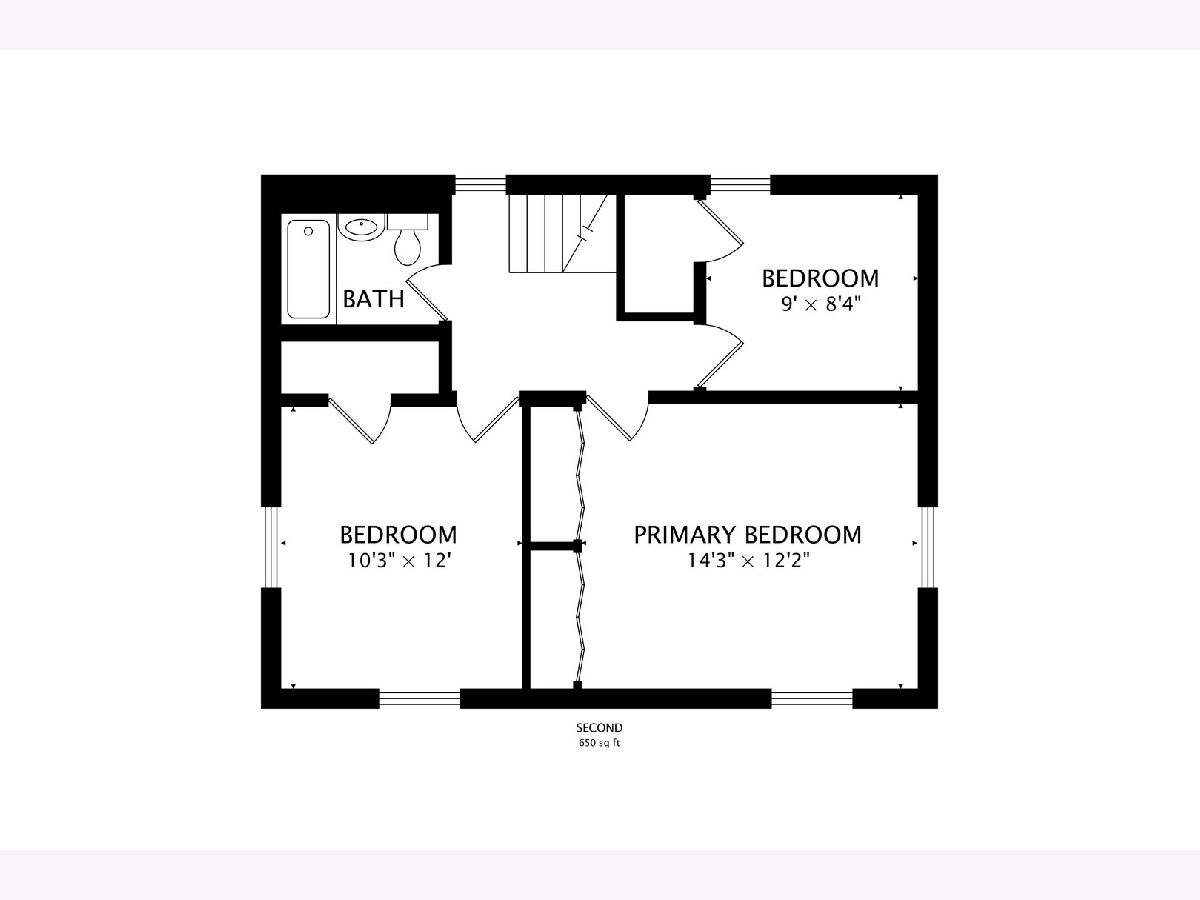
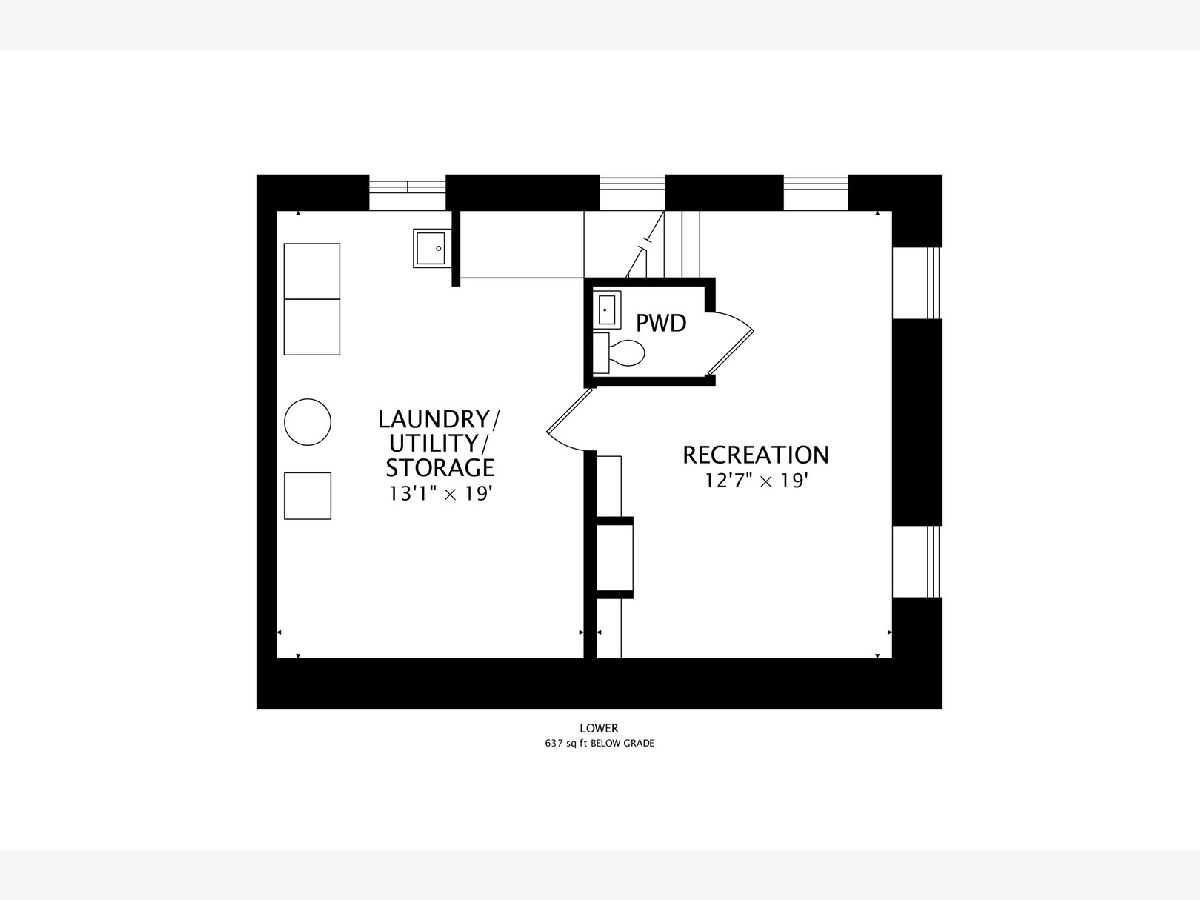
Room Specifics
Total Bedrooms: 3
Bedrooms Above Ground: 3
Bedrooms Below Ground: 0
Dimensions: —
Floor Type: Hardwood
Dimensions: —
Floor Type: Hardwood
Full Bathrooms: 2
Bathroom Amenities: —
Bathroom in Basement: 1
Rooms: Recreation Room
Basement Description: Finished
Other Specifics
| 1 | |
| Concrete Perimeter | |
| Concrete | |
| Patio | |
| Fenced Yard,Landscaped,Mature Trees | |
| 50X132 | |
| — | |
| None | |
| Hardwood Floors | |
| Range, Microwave, Dishwasher, Refrigerator, Washer, Dryer, Disposal, Stainless Steel Appliance(s) | |
| Not in DB | |
| Park, Pool, Tennis Court(s), Curbs, Sidewalks, Street Lights, Street Paved | |
| — | |
| — | |
| — |
Tax History
| Year | Property Taxes |
|---|---|
| 2014 | $7,278 |
| 2020 | $6,822 |
Contact Agent
Nearby Similar Homes
Nearby Sold Comparables
Contact Agent
Listing Provided By
@properties


