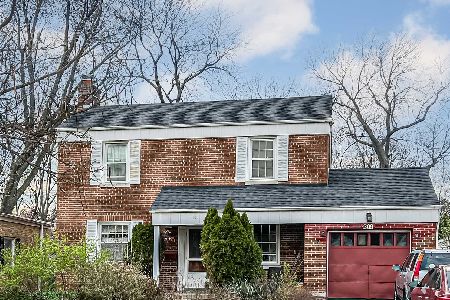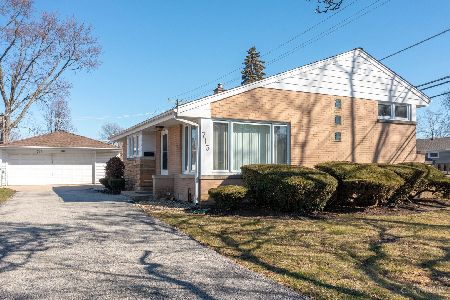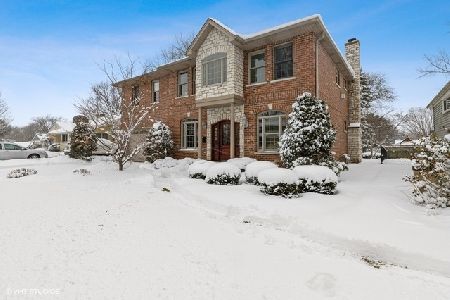713 See Gwun Avenue, Mount Prospect, Illinois 60056
$272,000
|
Sold
|
|
| Status: | Closed |
| Sqft: | 0 |
| Cost/Sqft: | — |
| Beds: | 3 |
| Baths: | 2 |
| Year Built: | 1954 |
| Property Taxes: | $5,226 |
| Days On Market: | 3988 |
| Lot Size: | 0,19 |
Description
You will love the terrific updates and neutral decor throughout this charming home. Light bright kitchen offers ceramic tile flooring, raised panel cabinets and gorgeous granite countertops. Both baths fully updated. Spacious family room offers great space to relax or play. New roof in 2013. Move in and enjoy!
Property Specifics
| Single Family | |
| — | |
| — | |
| 1954 | |
| Partial,English | |
| — | |
| No | |
| 0.19 |
| Cook | |
| — | |
| 0 / Not Applicable | |
| None | |
| Lake Michigan | |
| Public Sewer | |
| 08852313 | |
| 08114250070000 |
Nearby Schools
| NAME: | DISTRICT: | DISTANCE: | |
|---|---|---|---|
|
Grade School
Lions Park Elementary School |
57 | — | |
|
Middle School
Lincoln Junior High School |
57 | Not in DB | |
|
High School
Prospect High School |
214 | Not in DB | |
Property History
| DATE: | EVENT: | PRICE: | SOURCE: |
|---|---|---|---|
| 14 May, 2015 | Sold | $272,000 | MRED MLS |
| 13 Mar, 2015 | Under contract | $284,900 | MRED MLS |
| 4 Mar, 2015 | Listed for sale | $284,900 | MRED MLS |
| 1 May, 2023 | Sold | $405,000 | MRED MLS |
| 19 Mar, 2023 | Under contract | $399,900 | MRED MLS |
| 16 Mar, 2023 | Listed for sale | $399,900 | MRED MLS |
Room Specifics
Total Bedrooms: 3
Bedrooms Above Ground: 3
Bedrooms Below Ground: 0
Dimensions: —
Floor Type: Carpet
Dimensions: —
Floor Type: Carpet
Full Bathrooms: 2
Bathroom Amenities: —
Bathroom in Basement: 1
Rooms: No additional rooms
Basement Description: Finished
Other Specifics
| 2 | |
| Concrete Perimeter | |
| Asphalt | |
| Patio | |
| — | |
| 61X140X61X139 | |
| — | |
| None | |
| — | |
| Range, Microwave, Dishwasher, Refrigerator, Washer, Dryer, Disposal | |
| Not in DB | |
| Sidewalks, Street Lights, Street Paved | |
| — | |
| — | |
| — |
Tax History
| Year | Property Taxes |
|---|---|
| 2015 | $5,226 |
| 2023 | $4,558 |
Contact Agent
Nearby Similar Homes
Nearby Sold Comparables
Contact Agent
Listing Provided By
RE/MAX At Home











