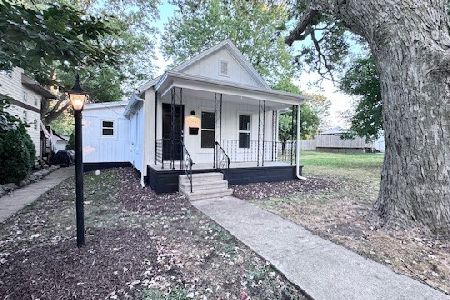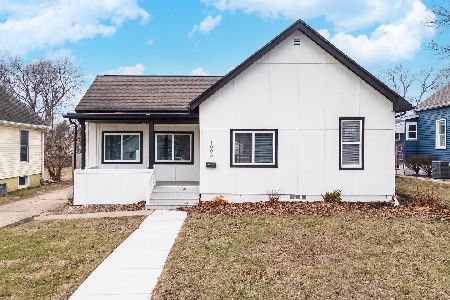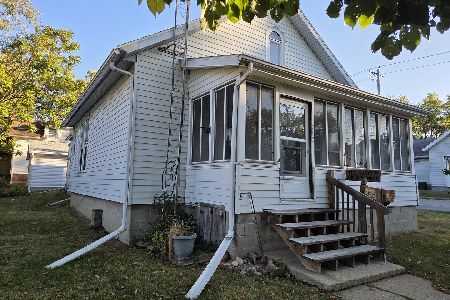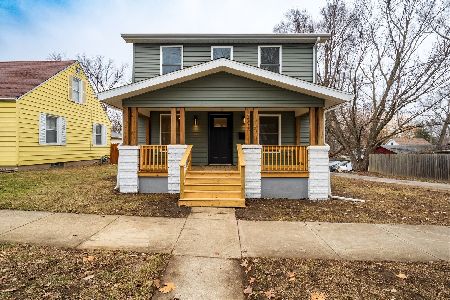713 Walnut, Bloomington, Illinois 61701
$96,000
|
Sold
|
|
| Status: | Closed |
| Sqft: | 1,432 |
| Cost/Sqft: | $76 |
| Beds: | 4 |
| Baths: | 1 |
| Year Built: | 1910 |
| Property Taxes: | $1,901 |
| Days On Market: | 6944 |
| Lot Size: | 0,00 |
Description
Sq ft from assessor. New garage dr & siding, new sliding door to cvrd patio, new cpt, lg eat-in kit, LL w/bathrm facilities, nice bkyd w/alley access to garage. AHS warr. Seller will entertain offer to buy on contract. $1000 buyer rebate. Motivated seller, bring all offers!
Property Specifics
| Single Family | |
| — | |
| Traditional | |
| 1910 | |
| Full | |
| — | |
| No | |
| — |
| Mc Lean | |
| Not Applicable | |
| — / Not Applicable | |
| — | |
| Public | |
| Public Sewer | |
| 10237343 | |
| 432104102013 |
Nearby Schools
| NAME: | DISTRICT: | DISTANCE: | |
|---|---|---|---|
|
Grade School
Bent Elementary |
87 | — | |
|
Middle School
Bloomington Jr High |
87 | Not in DB | |
|
High School
Bloomington High School |
87 | Not in DB | |
Property History
| DATE: | EVENT: | PRICE: | SOURCE: |
|---|---|---|---|
| 30 Nov, 2007 | Sold | $96,000 | MRED MLS |
| 20 Nov, 2007 | Under contract | $109,500 | MRED MLS |
| 16 Jan, 2007 | Listed for sale | $117,000 | MRED MLS |
| 3 Sep, 2014 | Sold | $46,750 | MRED MLS |
| 14 Jul, 2014 | Under contract | $47,000 | MRED MLS |
| 4 Jul, 2014 | Listed for sale | $47,000 | MRED MLS |
Room Specifics
Total Bedrooms: 4
Bedrooms Above Ground: 4
Bedrooms Below Ground: 0
Dimensions: —
Floor Type: Carpet
Dimensions: —
Floor Type: Carpet
Dimensions: —
Floor Type: Carpet
Full Bathrooms: 1
Bathroom Amenities: —
Bathroom in Basement: —
Rooms: Enclosed Porch
Basement Description: Unfinished
Other Specifics
| 2 | |
| — | |
| — | |
| Porch | |
| — | |
| 50X140 | |
| — | |
| — | |
| First Floor Full Bath | |
| Dishwasher, Refrigerator, Range | |
| Not in DB | |
| — | |
| — | |
| — | |
| — |
Tax History
| Year | Property Taxes |
|---|---|
| 2007 | $1,901 |
| 2014 | $2,127 |
Contact Agent
Nearby Similar Homes
Nearby Sold Comparables
Contact Agent
Listing Provided By
RE/MAX Choice











