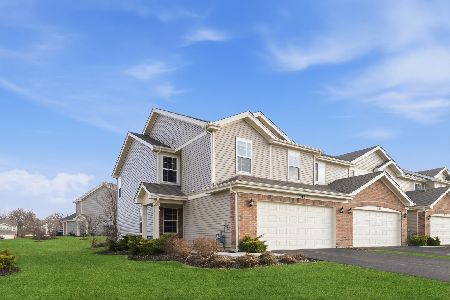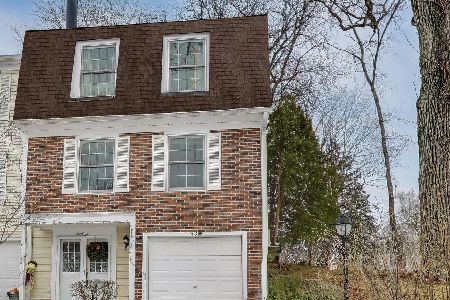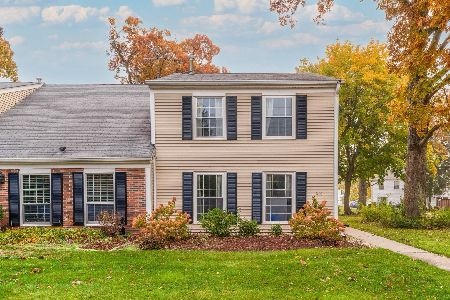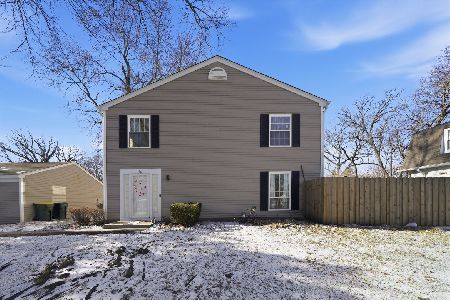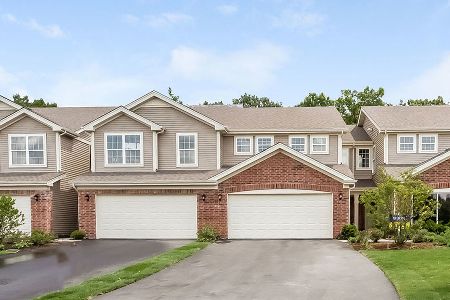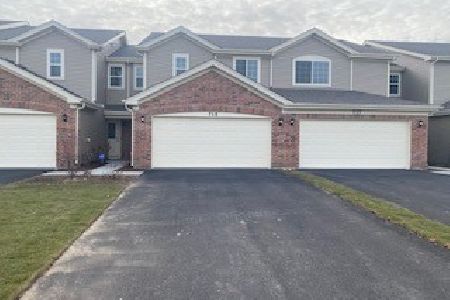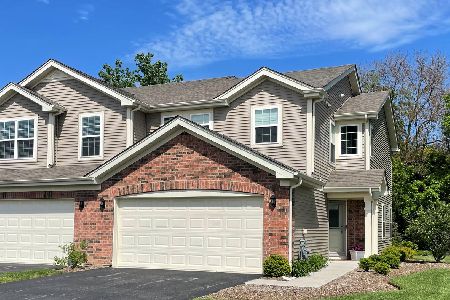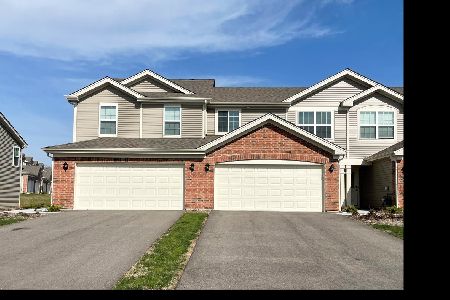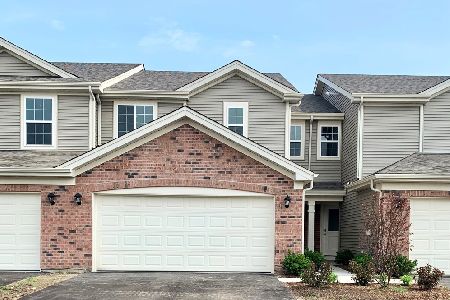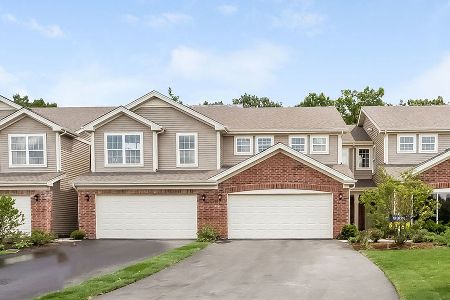713 Wellington Lane, Cary, Illinois 60013
$272,580
|
Sold
|
|
| Status: | Closed |
| Sqft: | 1,571 |
| Cost/Sqft: | $174 |
| Beds: | 3 |
| Baths: | 3 |
| Year Built: | 2021 |
| Property Taxes: | $0 |
| Days On Market: | 1671 |
| Lot Size: | 0,00 |
Description
Welcome home to this interior townhome offering 3 bedrooms plus a loft, 2.5 bathrooms, and 2 car garage. Home has a plus sized island which overlooks the living room and dining area. All stainless steel appliances included in the kitchen with Flagstone color cabinets. Laundry room conveniently located on the second floor. A fully soded and professionally landscaped back yard space will awaits you. West Lake community has highly sought-after school district, with walkability to dining, shopping and outdoor activities such as fishing, hiking, biking, and walking trails of the Hollows Park. Metra Train Station conveniently minutes away from the community. All of DR Horton Chicago homes include our America's Smart Home Technology which allows you to monitor and connect to your home with your smartphone, tablet or computer. Photos are of a similar home. Actual home built may vary.
Property Specifics
| Condos/Townhomes | |
| 2 | |
| — | |
| 2021 | |
| None | |
| STIRLING | |
| No | |
| — |
| Mc Henry | |
| West Lake | |
| 145 / Monthly | |
| Insurance,Exterior Maintenance,Lawn Care,Snow Removal | |
| Public | |
| Public Sewer | |
| 11138407 | |
| 1911279012 |
Nearby Schools
| NAME: | DISTRICT: | DISTANCE: | |
|---|---|---|---|
|
Grade School
Deer Path Elementary School |
26 | — | |
|
Middle School
Cary Junior High School |
26 | Not in DB | |
|
High School
Cary-grove Community High School |
155 | Not in DB | |
Property History
| DATE: | EVENT: | PRICE: | SOURCE: |
|---|---|---|---|
| 16 Nov, 2021 | Sold | $272,580 | MRED MLS |
| 18 Jul, 2021 | Under contract | $273,580 | MRED MLS |
| 28 Jun, 2021 | Listed for sale | $273,580 | MRED MLS |
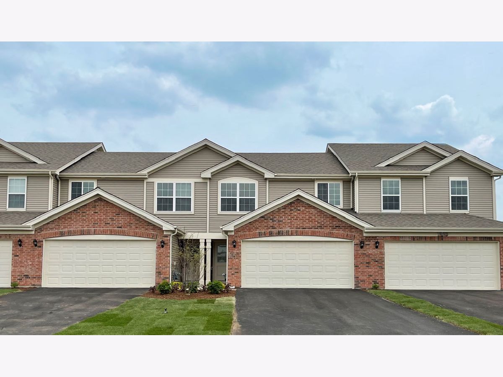
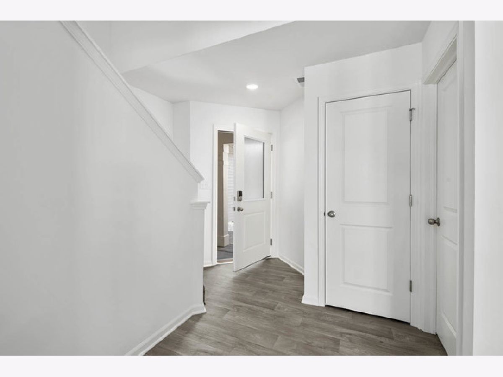
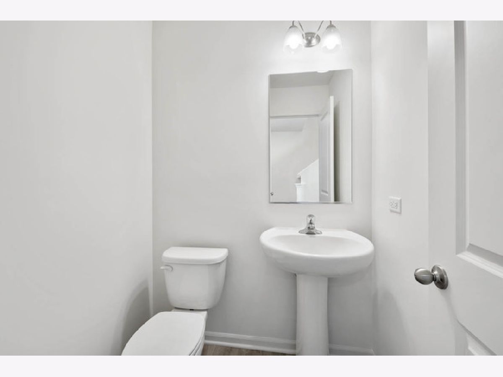
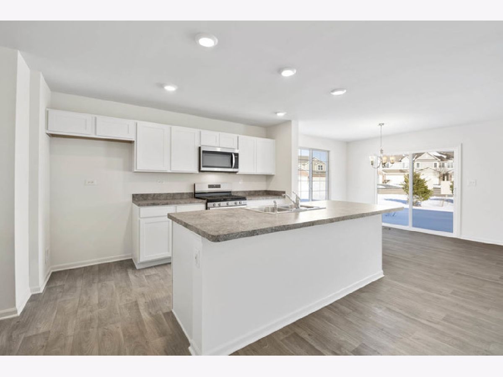
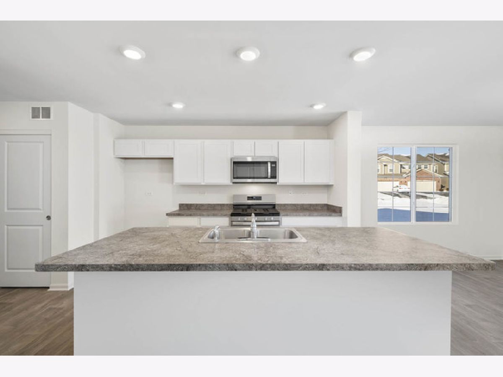
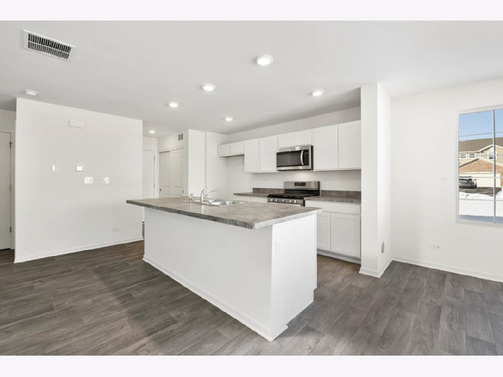
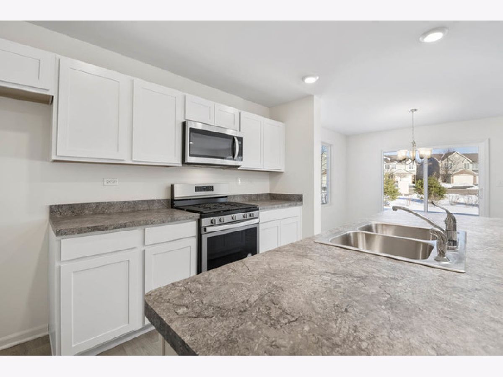
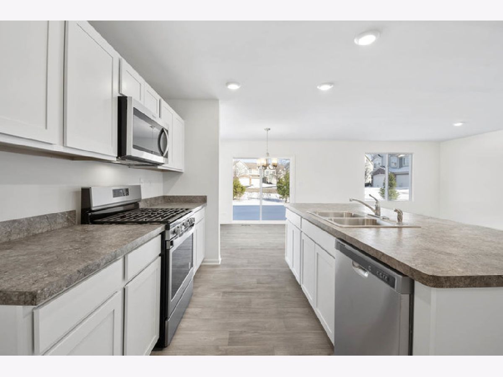
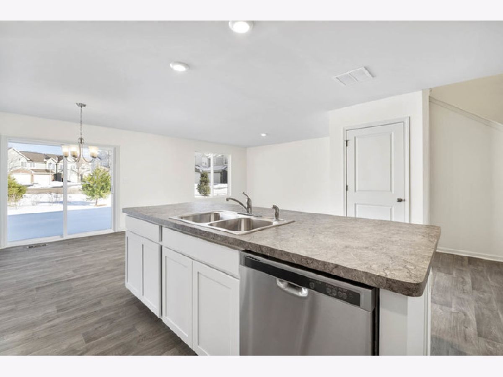
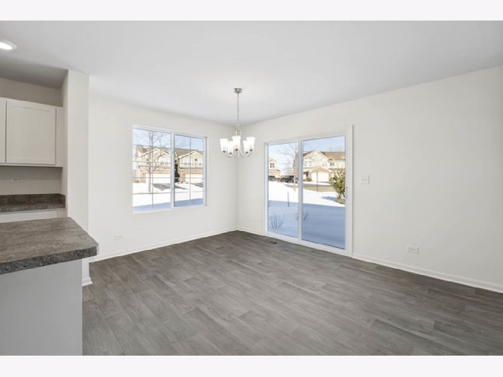
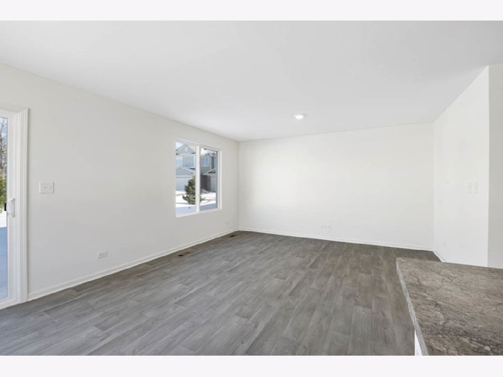
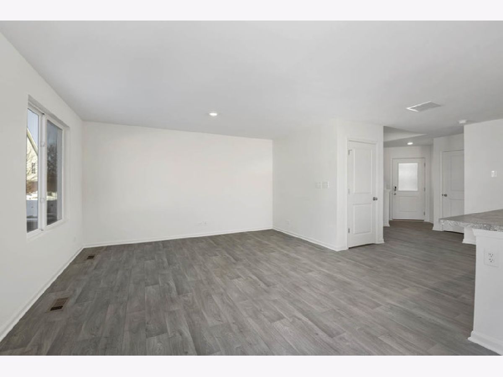
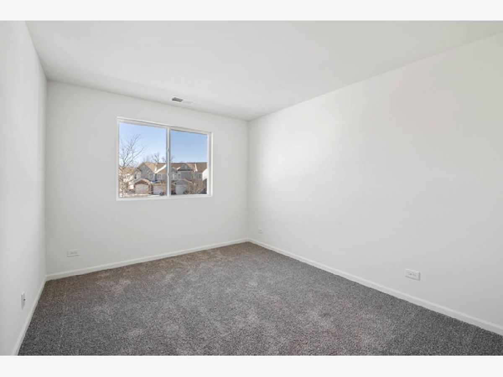
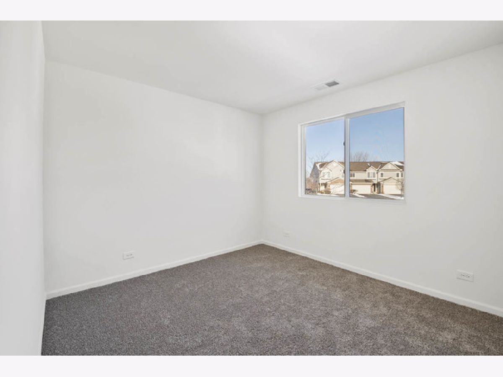
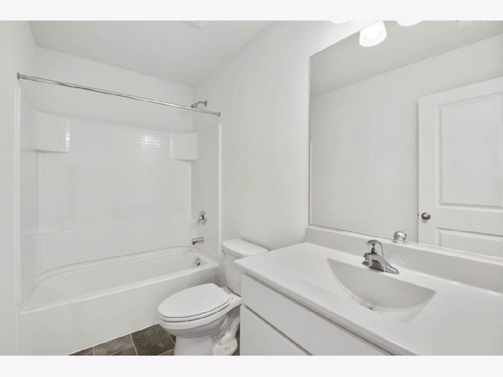
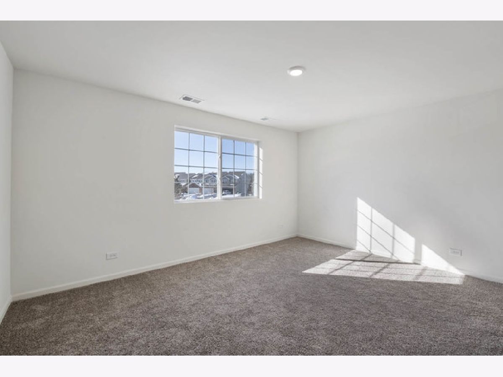
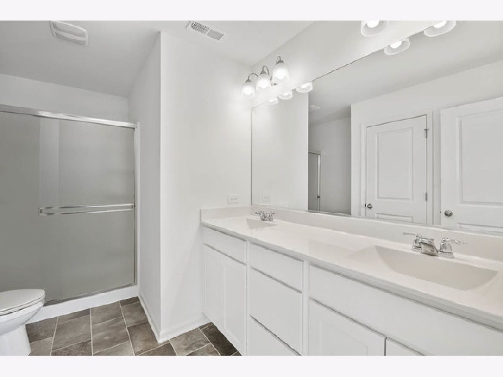
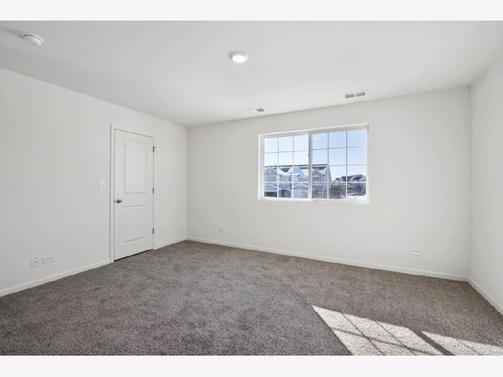
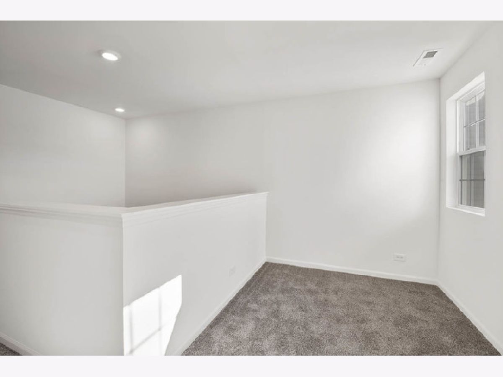
Room Specifics
Total Bedrooms: 3
Bedrooms Above Ground: 3
Bedrooms Below Ground: 0
Dimensions: —
Floor Type: Carpet
Dimensions: —
Floor Type: Carpet
Full Bathrooms: 3
Bathroom Amenities: Separate Shower,Double Sink
Bathroom in Basement: —
Rooms: Great Room,Loft
Basement Description: None
Other Specifics
| 2 | |
| Concrete Perimeter | |
| Asphalt | |
| Patio | |
| — | |
| 22X48 | |
| — | |
| Full | |
| Second Floor Laundry, Walk-In Closet(s), Open Floorplan | |
| Range, Microwave, Dishwasher, Refrigerator, Disposal, Stainless Steel Appliance(s) | |
| Not in DB | |
| — | |
| — | |
| Park, Trail(s) | |
| — |
Tax History
| Year | Property Taxes |
|---|
Contact Agent
Nearby Similar Homes
Nearby Sold Comparables
Contact Agent
Listing Provided By
Daynae Gaudio

