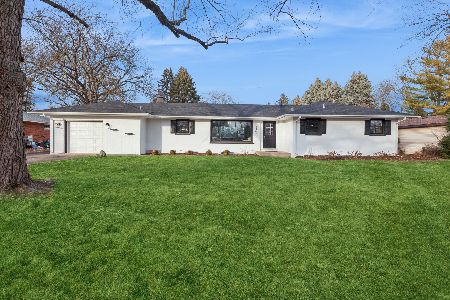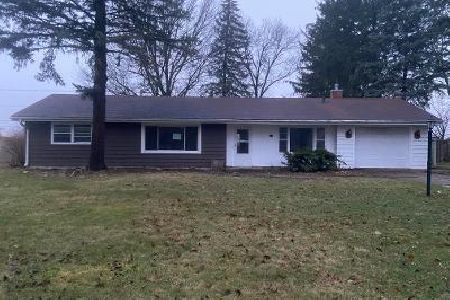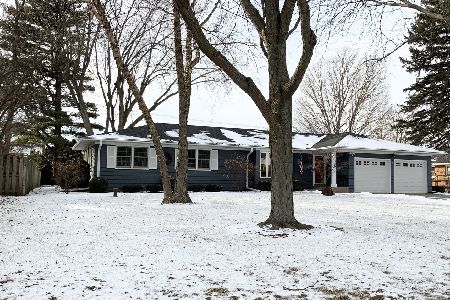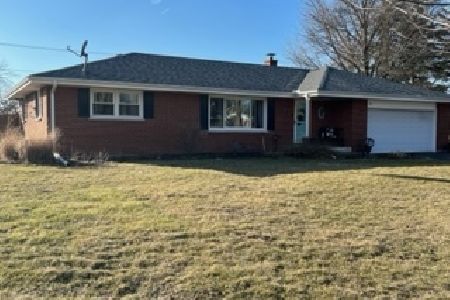713 Whitlock Avenue, Aurora, Illinois 60506
$179,000
|
Sold
|
|
| Status: | Closed |
| Sqft: | 1,560 |
| Cost/Sqft: | $115 |
| Beds: | 2 |
| Baths: | 3 |
| Year Built: | 1964 |
| Property Taxes: | $4,477 |
| Days On Market: | 4157 |
| Lot Size: | 0,46 |
Description
It's a NO BRAINER! You don't need to be a genius to know this remodeled all brick ranch on a 1/2 acre lot is a special find! The kitchen you've only dreamed about has cherry cabinets, solid surface countertops and B/I appliances (with double oven). You'll spend your time in the family room (which includes a study area) with huge windows overlooking the lush yard with deck. Full fin bmt w/bath. Don't miss the pics!
Property Specifics
| Single Family | |
| — | |
| Ranch | |
| 1964 | |
| Full | |
| — | |
| No | |
| 0.46 |
| Kane | |
| — | |
| 0 / Not Applicable | |
| None | |
| Private Well | |
| Public Sewer | |
| 08721357 | |
| 1530151003 |
Nearby Schools
| NAME: | DISTRICT: | DISTANCE: | |
|---|---|---|---|
|
Grade School
Freeman Elementary School |
129 | — | |
|
Middle School
Washington Middle School |
129 | Not in DB | |
|
High School
West Aurora High School |
129 | Not in DB | |
Property History
| DATE: | EVENT: | PRICE: | SOURCE: |
|---|---|---|---|
| 25 Feb, 2015 | Sold | $179,000 | MRED MLS |
| 27 Jan, 2015 | Under contract | $179,000 | MRED MLS |
| — | Last price change | $184,500 | MRED MLS |
| 6 Sep, 2014 | Listed for sale | $199,500 | MRED MLS |
Room Specifics
Total Bedrooms: 2
Bedrooms Above Ground: 2
Bedrooms Below Ground: 0
Dimensions: —
Floor Type: Carpet
Full Bathrooms: 3
Bathroom Amenities: —
Bathroom in Basement: 1
Rooms: Game Room,Recreation Room,Study,Other Room
Basement Description: Finished
Other Specifics
| 1.5 | |
| Block | |
| Concrete | |
| Deck | |
| — | |
| 100X200 | |
| — | |
| None | |
| Skylight(s), Bar-Wet, Hardwood Floors, First Floor Bedroom, First Floor Full Bath | |
| Double Oven, Microwave, Dishwasher, Refrigerator, Disposal, Stainless Steel Appliance(s) | |
| Not in DB | |
| — | |
| — | |
| — | |
| — |
Tax History
| Year | Property Taxes |
|---|---|
| 2015 | $4,477 |
Contact Agent
Nearby Similar Homes
Nearby Sold Comparables
Contact Agent
Listing Provided By
RE/MAX TOWN & COUNTRY








