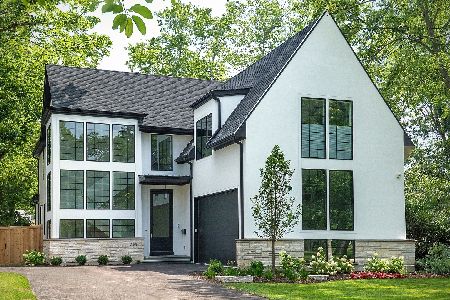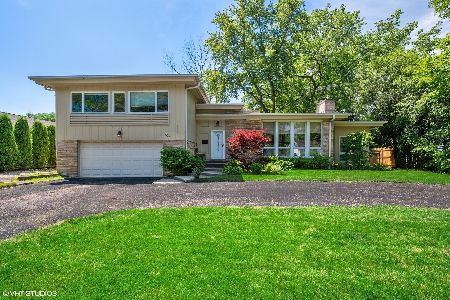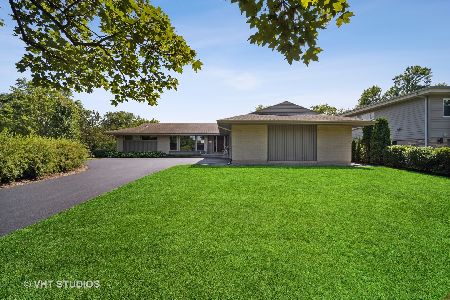713 Woodridge Lane, Glencoe, Illinois 60022
$505,000
|
Sold
|
|
| Status: | Closed |
| Sqft: | 3,418 |
| Cost/Sqft: | $154 |
| Beds: | 5 |
| Baths: | 4 |
| Year Built: | 1960 |
| Property Taxes: | $19,997 |
| Days On Market: | 2427 |
| Lot Size: | 0,25 |
Description
Enjoy where time stopped and revitalize the original fixtures-and-feel of this vintage mid-century modern. Or bring you decorating ideas to personalize this home to suit your taste! Spacious 5 bedroom, 3.1 bathroom, with large in-law suite with separate entrance! This tri-level w sub-basement is located on a quiet, tree-lined street in coveted Glencoe. Expansive floor plan with 2 fireplaces, combined dining area and living room. Galley kitchen with separate breakfast area. Grand family room with fireplace and sliders to backyard patio. 5th bedroom and in-law suite are also on ground level. Stairs to upper level lead to a loft overlooking the gracious entry, continue on to the 3 upper level bedrooms plus family bath. Laundry, utility, and rec room in basement. 2.5 car, attached garage. Bike and hiking trails close by along with fishing and boating. Botanic Gardens, shopping, restaurants and effortless access to Edens Expressway. Sold "AS-IS."
Property Specifics
| Single Family | |
| — | |
| Tri-Level | |
| 1960 | |
| Partial | |
| TRI-LEVEL W/ SUB-BASEMENT | |
| No | |
| 0.25 |
| Cook | |
| Strawberry Hill | |
| 0 / Not Applicable | |
| None | |
| Lake Michigan | |
| Public Sewer | |
| 10387755 | |
| 04122160150000 |
Nearby Schools
| NAME: | DISTRICT: | DISTANCE: | |
|---|---|---|---|
|
Grade School
West School |
35 | — | |
|
Middle School
Central School |
35 | Not in DB | |
|
High School
New Trier Twp H.s. Northfield/wi |
203 | Not in DB | |
Property History
| DATE: | EVENT: | PRICE: | SOURCE: |
|---|---|---|---|
| 2 Aug, 2019 | Sold | $505,000 | MRED MLS |
| 31 May, 2019 | Under contract | $525,000 | MRED MLS |
| 29 May, 2019 | Listed for sale | $525,000 | MRED MLS |
Room Specifics
Total Bedrooms: 5
Bedrooms Above Ground: 5
Bedrooms Below Ground: 0
Dimensions: —
Floor Type: Carpet
Dimensions: —
Floor Type: Carpet
Dimensions: —
Floor Type: Carpet
Dimensions: —
Floor Type: —
Full Bathrooms: 4
Bathroom Amenities: Double Sink
Bathroom in Basement: 0
Rooms: Foyer,Loft,Bedroom 5
Basement Description: Partially Finished
Other Specifics
| 2.5 | |
| Concrete Perimeter | |
| Asphalt,Circular | |
| Patio | |
| — | |
| 11000 SF | |
| — | |
| Full | |
| Vaulted/Cathedral Ceilings | |
| Double Oven, Range, Microwave, Dishwasher, Refrigerator, Washer, Dryer, Disposal | |
| Not in DB | |
| Sidewalks, Street Lights, Street Paved | |
| — | |
| — | |
| Wood Burning |
Tax History
| Year | Property Taxes |
|---|---|
| 2019 | $19,997 |
Contact Agent
Nearby Similar Homes
Nearby Sold Comparables
Contact Agent
Listing Provided By
@properties











