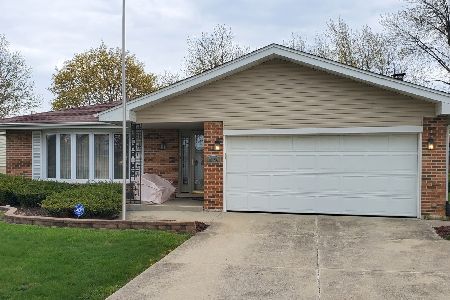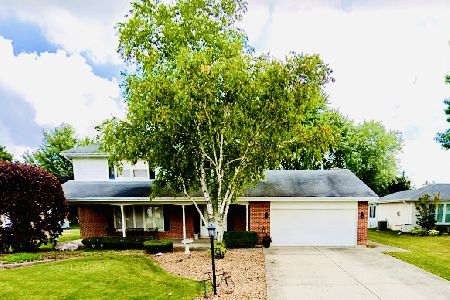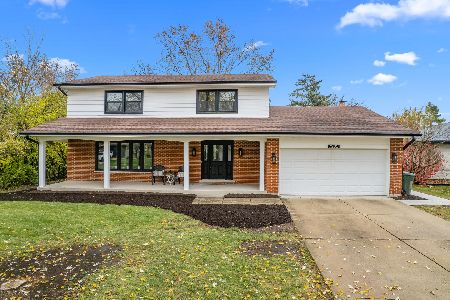7130 Walden Lane, Darien, Illinois 60561
$350,000
|
Sold
|
|
| Status: | Closed |
| Sqft: | 2,548 |
| Cost/Sqft: | $141 |
| Beds: | 5 |
| Baths: | 3 |
| Year Built: | 1976 |
| Property Taxes: | $5,898 |
| Days On Market: | 2528 |
| Lot Size: | 0,22 |
Description
Stunning Updated T-Raised Ranch! 5 bedroom, 2 full and a rare half bath in master. Beautiful area in Highly rated school district. Updated eat in kitchen with new stainless steel appliances, marble floors and granite counters. Bright open living room & dining room with hardwood floors. New windows(2019)! New 6 panel interior doors, New carpet, new light fixtures, new laminate flooring, new sump pump, and much more. Hardwood floors throughout the main level, fresh paint, huge entertaining space in the lower level. 5th bedroom could be used as a den, office, play room or craft room. Large garage with extra storage space. Great outdoor patio and yard space. Great location with Birchwood Park right across the street with walking paths, pond, schools, shopping, restaurants, and easy access to highways.
Property Specifics
| Single Family | |
| — | |
| — | |
| 1976 | |
| Full | |
| — | |
| No | |
| 0.22 |
| Du Page | |
| — | |
| 0 / Not Applicable | |
| None | |
| Lake Michigan | |
| Public Sewer | |
| 10274929 | |
| 0928113020 |
Nearby Schools
| NAME: | DISTRICT: | DISTANCE: | |
|---|---|---|---|
|
Middle School
Eisenhower Junior High School |
61 | Not in DB | |
|
High School
South High School |
99 | Not in DB | |
Property History
| DATE: | EVENT: | PRICE: | SOURCE: |
|---|---|---|---|
| 24 Apr, 2019 | Sold | $350,000 | MRED MLS |
| 12 Mar, 2019 | Under contract | $359,500 | MRED MLS |
| — | Last price change | $359,900 | MRED MLS |
| 17 Feb, 2019 | Listed for sale | $359,900 | MRED MLS |
Room Specifics
Total Bedrooms: 5
Bedrooms Above Ground: 5
Bedrooms Below Ground: 0
Dimensions: —
Floor Type: Hardwood
Dimensions: —
Floor Type: Hardwood
Dimensions: —
Floor Type: Carpet
Dimensions: —
Floor Type: —
Full Bathrooms: 3
Bathroom Amenities: —
Bathroom in Basement: 1
Rooms: Bedroom 5,Foyer
Basement Description: Finished,Crawl
Other Specifics
| 2 | |
| — | |
| Concrete | |
| Deck, Patio | |
| — | |
| 75 X 127 | |
| — | |
| Half | |
| Hardwood Floors, Wood Laminate Floors, First Floor Full Bath | |
| Range, Microwave, Dishwasher, Refrigerator, Washer, Dryer, Disposal, Stainless Steel Appliance(s) | |
| Not in DB | |
| Sidewalks, Street Lights, Street Paved | |
| — | |
| — | |
| — |
Tax History
| Year | Property Taxes |
|---|---|
| 2019 | $5,898 |
Contact Agent
Nearby Similar Homes
Nearby Sold Comparables
Contact Agent
Listing Provided By
ICandy Realty LLC










