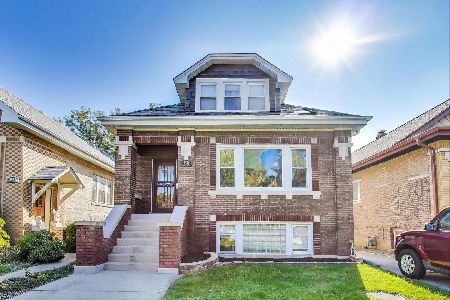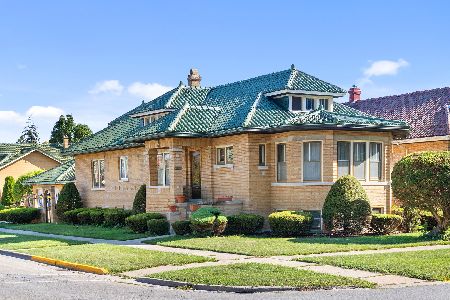7131 31st Street, Berwyn, Illinois 60402
$376,000
|
Sold
|
|
| Status: | Closed |
| Sqft: | 2,970 |
| Cost/Sqft: | $128 |
| Beds: | 4 |
| Baths: | 3 |
| Year Built: | 1926 |
| Property Taxes: | $11,063 |
| Days On Market: | 2374 |
| Lot Size: | 0,14 |
Description
Wow stunning over-sized brick bungalow on large corner lot. Completely renovated in 2010. This home has amazing curve appeal. Excellent South Berwyn Location!! So many special features: Spanish clay tile roof , hardwood floors throughout, stained glass windows, fireplace, beautiful kitchen with quartz counter tops & stainless steel appliances, and much more. Main level includes sun room, living room, dining room, kitchen, guest bedroom, office, pantry, half bath and foyer. Second floor includes three large bedrooms with huge walk-in closets, full bath, loft, and walk-in linen closet. The lower level includes a play room, huge family room with bar, half bath and laundry room. The back yard has a privacy fence with a two car brick over sized garage with storage and driveway. Conveniently located close to parks, schools, Metra, and expressways. Absolutely a very unique home, be prepared to be completely amazed!! Set up your showing today! Taxes have been appealed.
Property Specifics
| Single Family | |
| — | |
| Bungalow | |
| 1926 | |
| Full | |
| — | |
| No | |
| 0.14 |
| Cook | |
| — | |
| 0 / Not Applicable | |
| None | |
| Public | |
| Public Sewer | |
| 10326257 | |
| 16303200360000 |
Property History
| DATE: | EVENT: | PRICE: | SOURCE: |
|---|---|---|---|
| 7 Jul, 2009 | Sold | $200,000 | MRED MLS |
| 20 Feb, 2009 | Under contract | $279,900 | MRED MLS |
| 29 Aug, 2008 | Listed for sale | $279,900 | MRED MLS |
| 11 Jun, 2019 | Sold | $376,000 | MRED MLS |
| 5 May, 2019 | Under contract | $379,999 | MRED MLS |
| — | Last price change | $389,999 | MRED MLS |
| 1 Apr, 2019 | Listed for sale | $389,999 | MRED MLS |
Room Specifics
Total Bedrooms: 4
Bedrooms Above Ground: 4
Bedrooms Below Ground: 0
Dimensions: —
Floor Type: Hardwood
Dimensions: —
Floor Type: Hardwood
Dimensions: —
Floor Type: Hardwood
Full Bathrooms: 3
Bathroom Amenities: —
Bathroom in Basement: 1
Rooms: Office,Play Room,Sitting Room,Foyer,Pantry,Loft
Basement Description: Finished
Other Specifics
| 2 | |
| Concrete Perimeter | |
| Concrete | |
| Patio, Brick Paver Patio | |
| Corner Lot | |
| 51 X 125 | |
| Pull Down Stair | |
| None | |
| — | |
| — | |
| Not in DB | |
| Sidewalks, Street Lights, Street Paved | |
| — | |
| — | |
| — |
Tax History
| Year | Property Taxes |
|---|---|
| 2009 | $6,274 |
| 2019 | $11,063 |
Contact Agent
Nearby Similar Homes
Nearby Sold Comparables
Contact Agent
Listing Provided By
Classic Realty Group, Inc.











