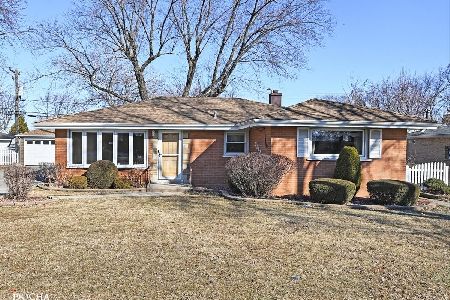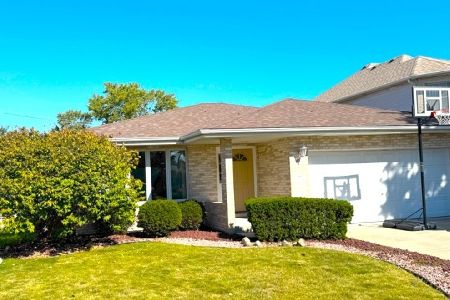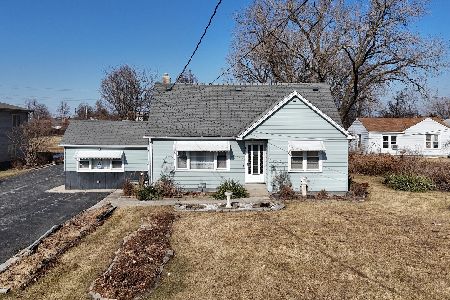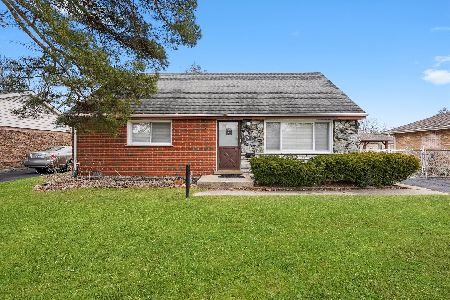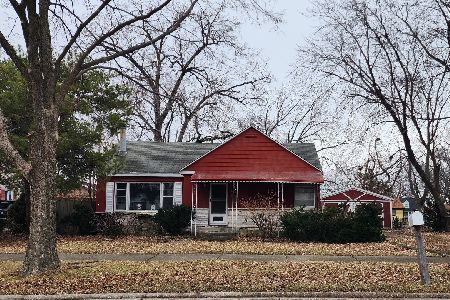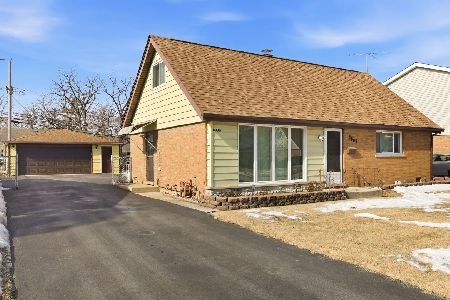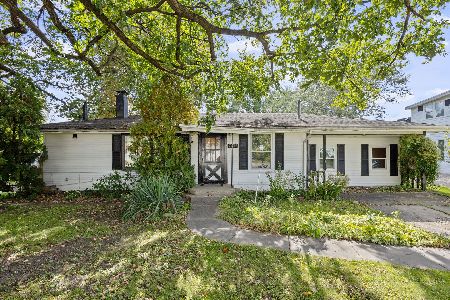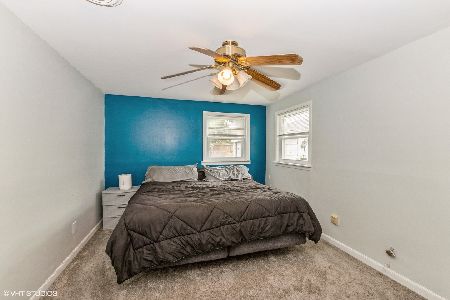7131 84th Street, Burbank, Illinois 60459
$355,000
|
Sold
|
|
| Status: | Closed |
| Sqft: | 1,200 |
| Cost/Sqft: | $304 |
| Beds: | 3 |
| Baths: | 3 |
| Year Built: | 1953 |
| Property Taxes: | $3,120 |
| Days On Market: | 731 |
| Lot Size: | 0,00 |
Description
**Warning YOU will fall in LOVE**Welcome Home! This home is NEWLY remodeled inside and out with many CUSTOM features and all done with Village approved Permits. This remodeled 3 bed, 3 bath ranch has it all. The exterior has a new roof, soffits, gutters, oversized downspouts, SmartSide Siding and Energy Star Vinyl Windows. In the front there is a 13x12 deck with Custom awning. Upon entering the front door you will walk into the expansive living room with 10 ft cathedral ceilings, crown molding, accent walls and custom accent wall with fireplace for TV. This flowing floor plan leads into the kitchen that has White Shaker, soft close cabinets, Back Splash and LED lighting, stainless steel appliances and crown molding throughout. Huge living room wiht cathedral ceilings and fireplaces. 3 full bathrooms are completed with NEW floating vanities, custom tile work, deep soaker tubs/shower. All 3 bedrooms have large closets and custom millwork. The new rear deck is covered and has lights to enjoy all day and night plenty of grass in the rear for garden, trampoline, or simply to enjoy the huge pool. Heated 2.5 car garage and additional shed for additional storage that looks better than new. All electric was updated with a circuit breaker panel, new insulation throughout, all new plumbing and high efficiency mechanicals. OVERSIZED LOT**MOVE IN READY** CONVENIENTLY LOCATED NEAR AWARD WINNING SCHOOL Districts , PARKS, SHOPS, EXPRESSWAYS, ETC. Within 1 block of two parks, make your choice. BEAUTIFUL HOME FOR A GREAT PRICE!!!! This is a true GEM in Burbank
Property Specifics
| Single Family | |
| — | |
| — | |
| 1953 | |
| — | |
| — | |
| No | |
| — |
| Cook | |
| — | |
| — / Not Applicable | |
| — | |
| — | |
| — | |
| 11993484 | |
| 19313060090000 |
Nearby Schools
| NAME: | DISTRICT: | DISTANCE: | |
|---|---|---|---|
|
High School
Reavis High School |
220 | Not in DB | |
Property History
| DATE: | EVENT: | PRICE: | SOURCE: |
|---|---|---|---|
| 7 Nov, 2023 | Sold | $165,000 | MRED MLS |
| 26 Oct, 2023 | Under contract | $179,900 | MRED MLS |
| 11 Oct, 2023 | Listed for sale | $179,900 | MRED MLS |
| 29 May, 2024 | Sold | $355,000 | MRED MLS |
| 13 Apr, 2024 | Under contract | $364,999 | MRED MLS |
| — | Last price change | $374,999 | MRED MLS |
| 1 Mar, 2024 | Listed for sale | $379,999 | MRED MLS |
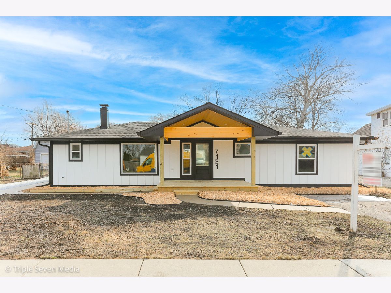
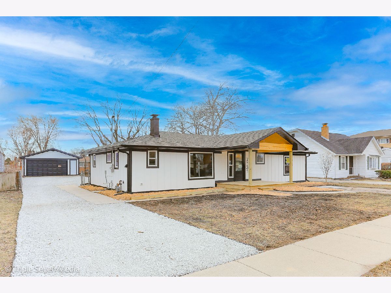
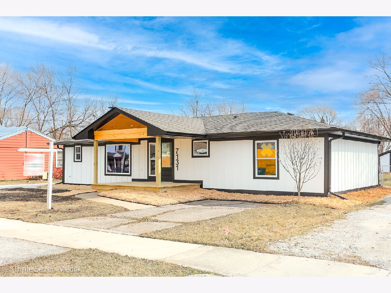
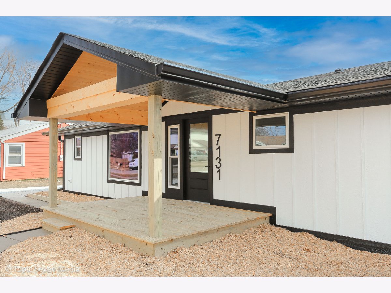
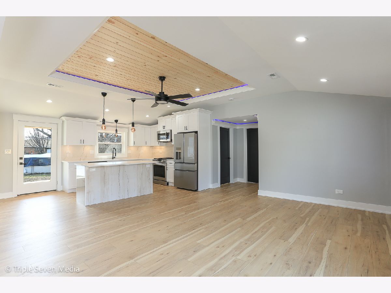
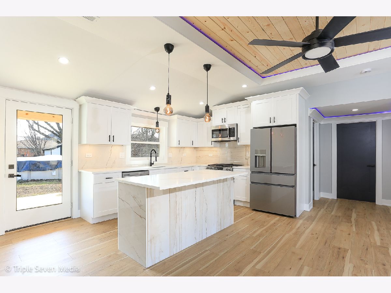
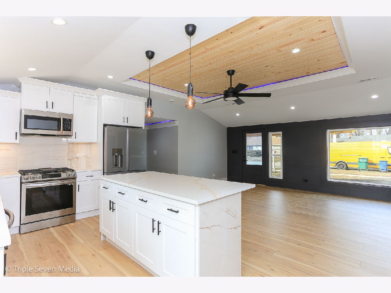
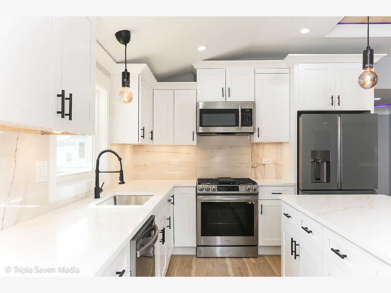
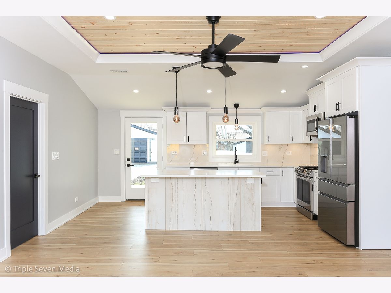
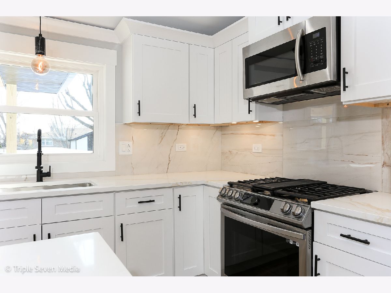
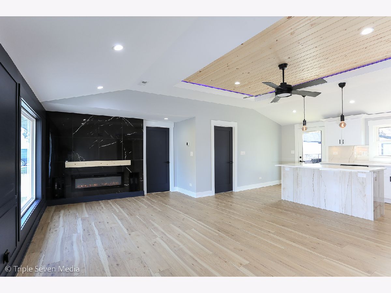
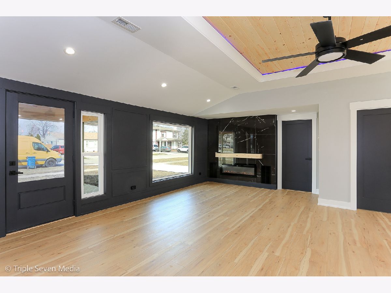
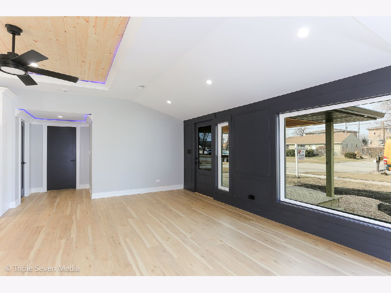
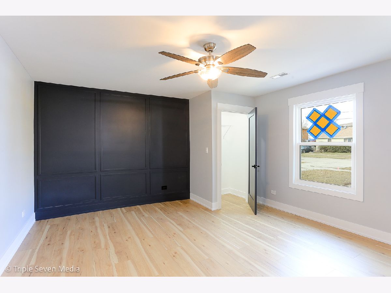
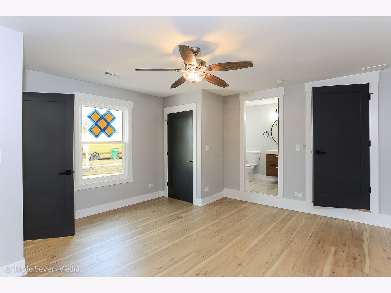
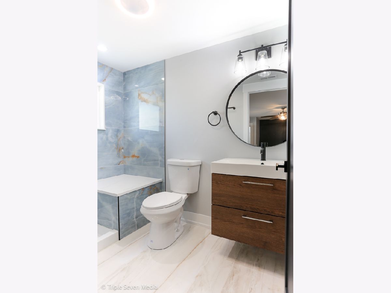
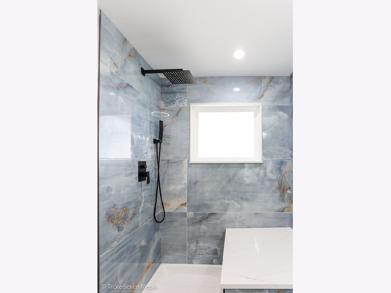
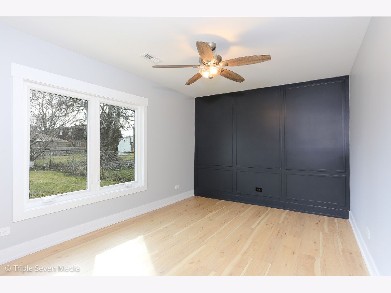
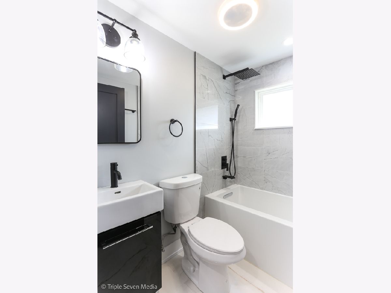
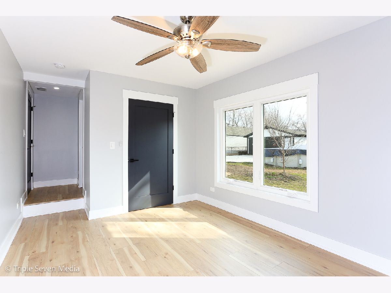
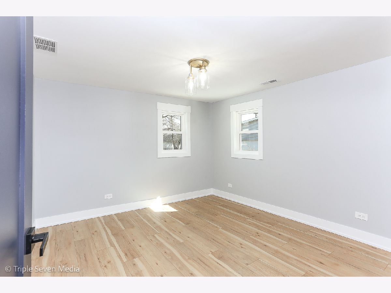
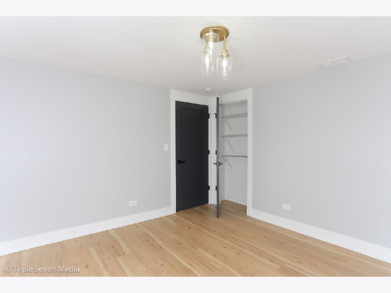
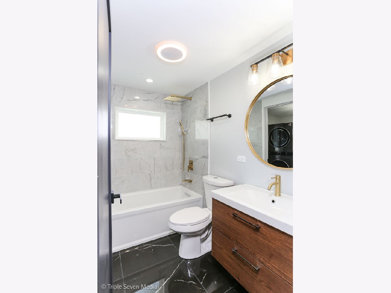
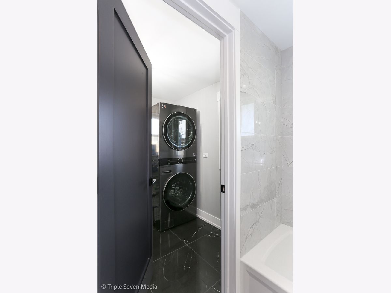
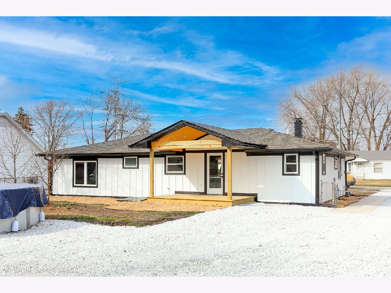
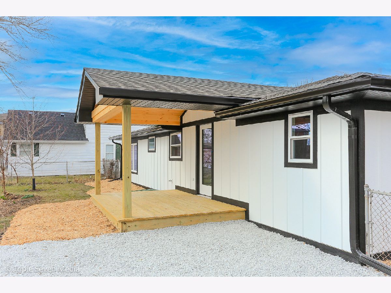
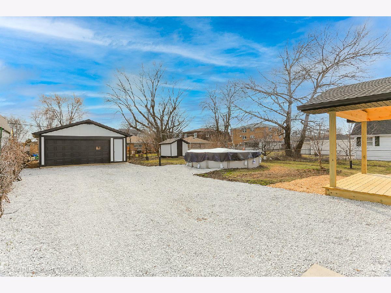
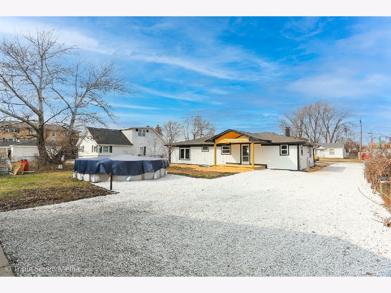
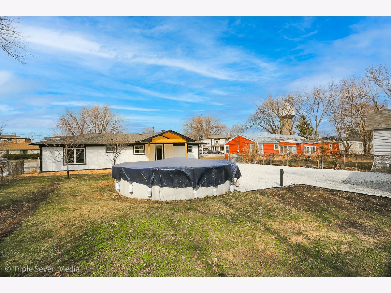
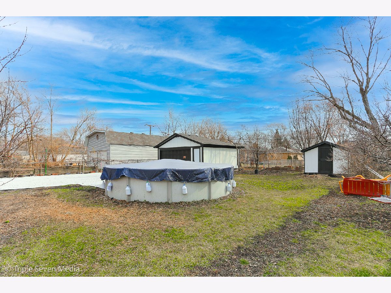
Room Specifics
Total Bedrooms: 3
Bedrooms Above Ground: 3
Bedrooms Below Ground: 0
Dimensions: —
Floor Type: —
Dimensions: —
Floor Type: —
Full Bathrooms: 3
Bathroom Amenities: Garden Tub,Soaking Tub
Bathroom in Basement: 0
Rooms: —
Basement Description: Crawl
Other Specifics
| 2.5 | |
| — | |
| Asphalt,Gravel | |
| — | |
| — | |
| 70X150 | |
| — | |
| — | |
| — | |
| — | |
| Not in DB | |
| — | |
| — | |
| — | |
| — |
Tax History
| Year | Property Taxes |
|---|---|
| 2023 | $1,675 |
| 2024 | $3,120 |
Contact Agent
Nearby Similar Homes
Contact Agent
Listing Provided By
HomeSmart Realty Group

