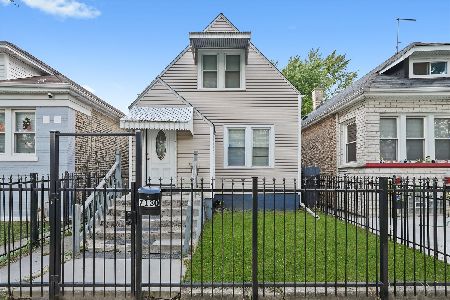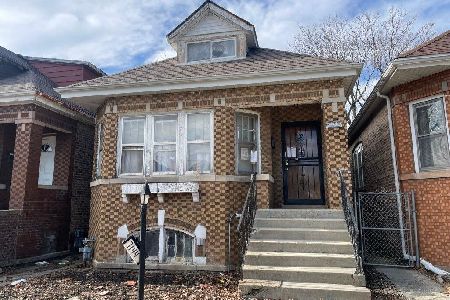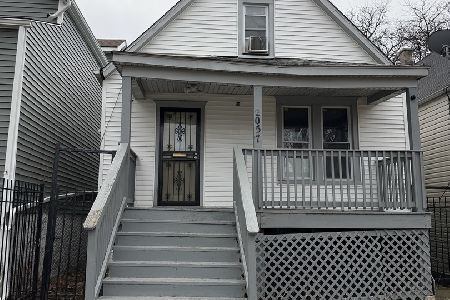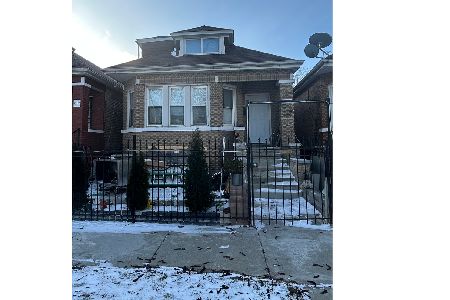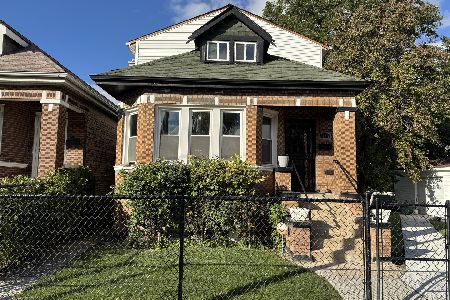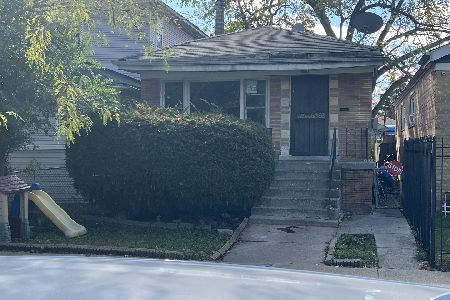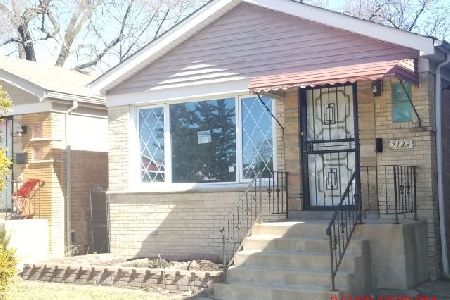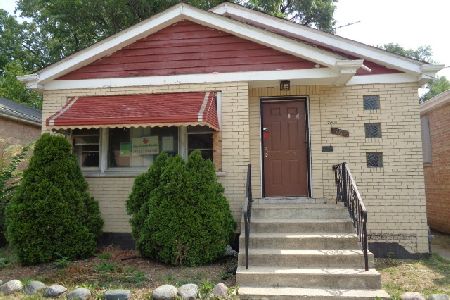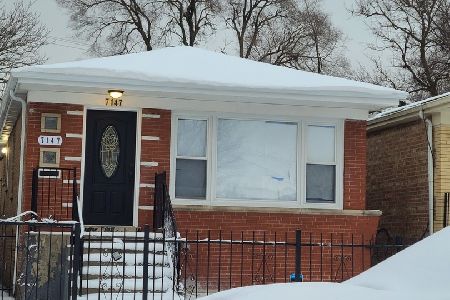7133 Hoyne Avenue, West Englewood, Chicago, Illinois 60636
$207,000
|
Sold
|
|
| Status: | Closed |
| Sqft: | 1,040 |
| Cost/Sqft: | $188 |
| Beds: | 3 |
| Baths: | 2 |
| Year Built: | 1965 |
| Property Taxes: | $853 |
| Days On Market: | 1873 |
| Lot Size: | 0,07 |
Description
NEWLY RENOVATED CONTEMPORARY OPEN-CONCEPT 5 BEDROOM BRICK RANCH!!! Great Quiet Area of Single Family Homes Close to Schools, Transportation and Shopping. Abundant Upgrades Inside and Out. Inside Features Open-Concept Living Dining Kitchen with Professionally Refinished Hardwood Floors, New Soft Close Custom Cabinets with Granite Peninsula, New Canned Lighting Plus All New Samsung Stainless Appliances. Three Hardwood Floor Bedrooms Plus one High End Finish Full Bath completes the main level. Downstairs enjoy the Large Family Room with Second Full Bath, Two Additional Carpeted Bedrooms plus Laundry Room, Utility Room and Large Walk-in Closet. Additional Features include Upgraded Plumbing, Electric and HVAC with New AC Compressor. Exterior Features Include New Architectural Shingle Roof, New Concrete Walkways, 2 Car Vinyl-Sided Garage and New Concrete Patio. Please See* Broker Remarks*for Showing..Instructions
Property Specifics
| Single Family | |
| — | |
| Ranch | |
| 1965 | |
| Full | |
| — | |
| No | |
| 0.07 |
| Cook | |
| — | |
| — / Not Applicable | |
| None | |
| Lake Michigan | |
| Public Sewer | |
| 10953457 | |
| 20301060180000 |
Nearby Schools
| NAME: | DISTRICT: | DISTANCE: | |
|---|---|---|---|
|
Grade School
Randolph Elementary School |
299 | — | |
|
High School
Bogan High School |
299 | Not in DB | |
Property History
| DATE: | EVENT: | PRICE: | SOURCE: |
|---|---|---|---|
| 21 Feb, 2020 | Sold | $57,166 | MRED MLS |
| 19 Feb, 2020 | Under contract | $57,166 | MRED MLS |
| 9 Jan, 2020 | Listed for sale | $57,166 | MRED MLS |
| 26 Mar, 2021 | Sold | $207,000 | MRED MLS |
| 29 Dec, 2020 | Under contract | $195,000 | MRED MLS |
| 14 Dec, 2020 | Listed for sale | $195,000 | MRED MLS |
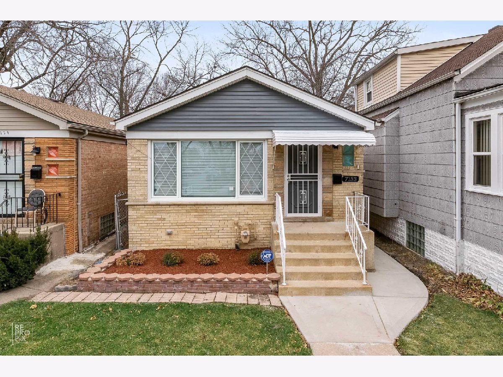
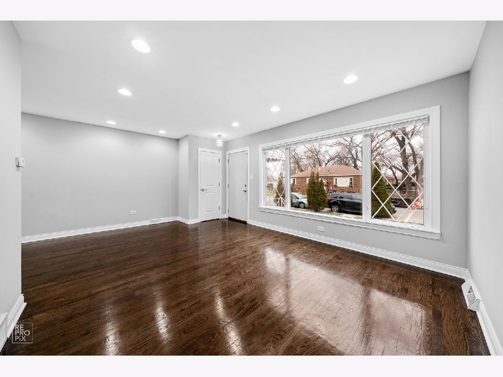
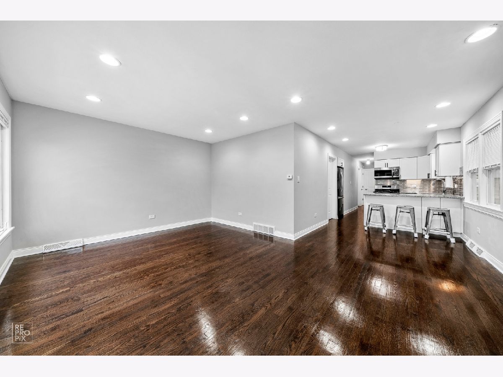
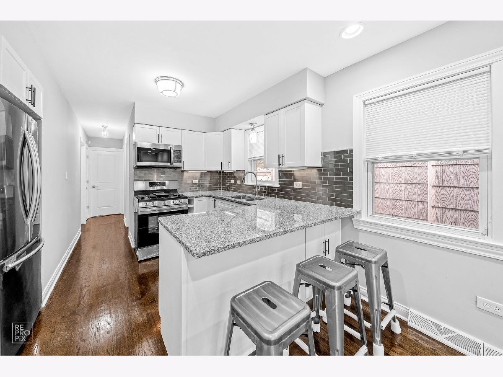
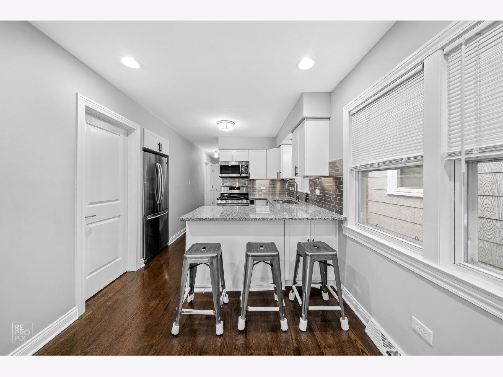
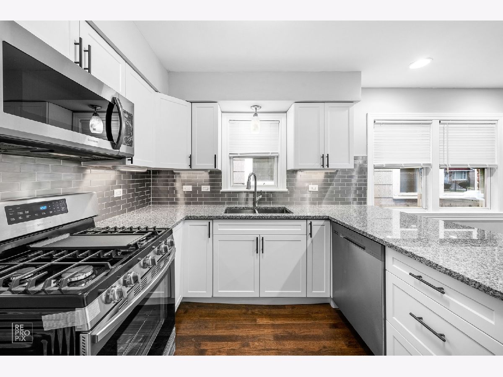
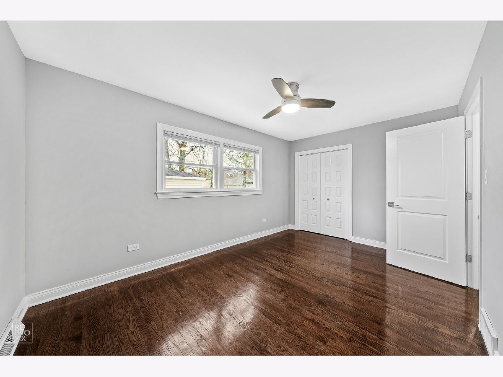
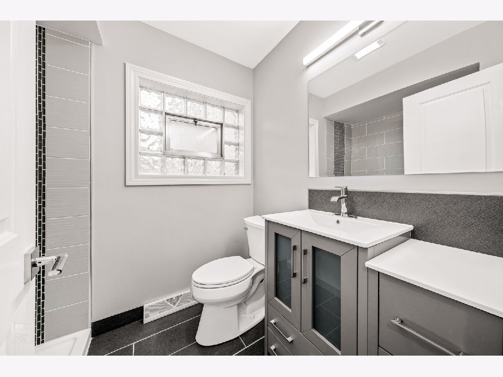
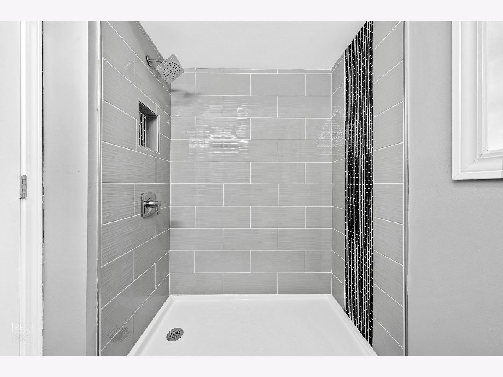
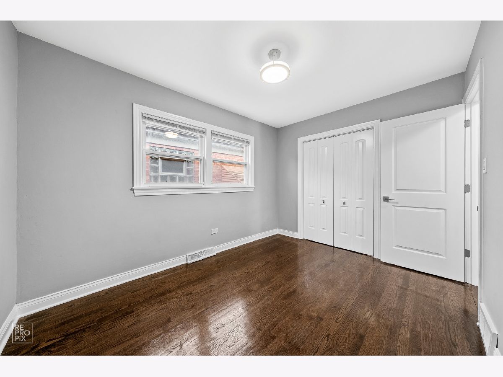
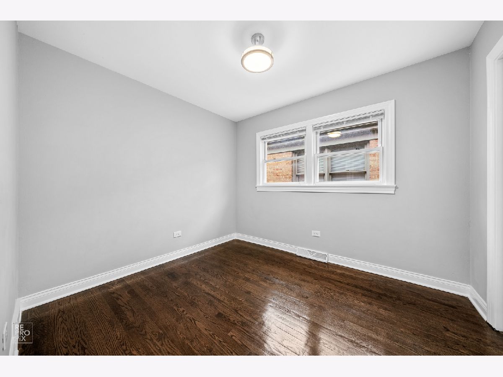
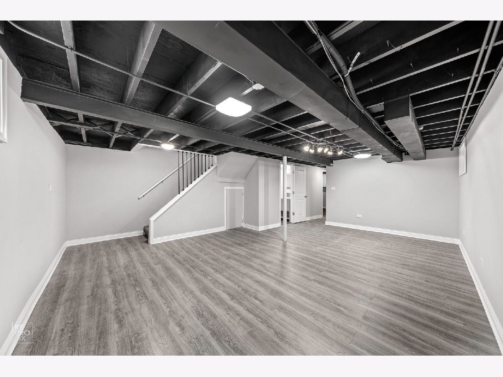
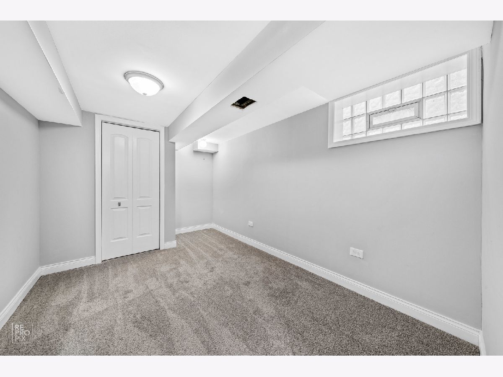
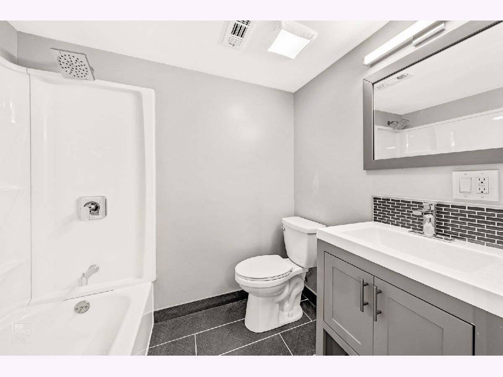
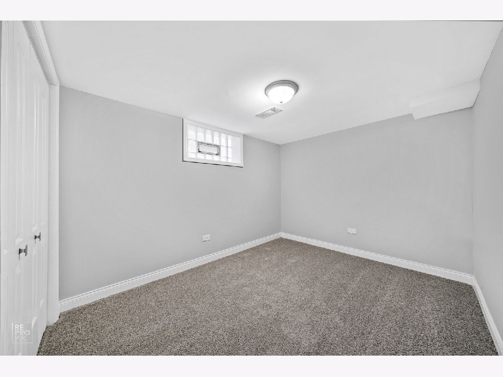
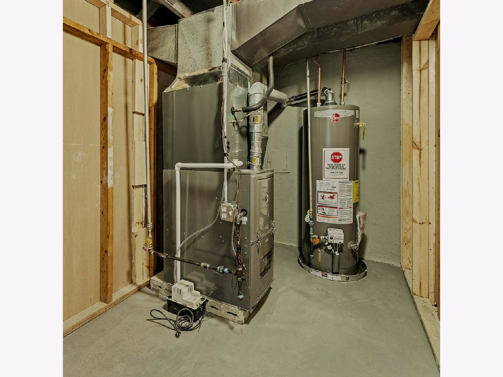
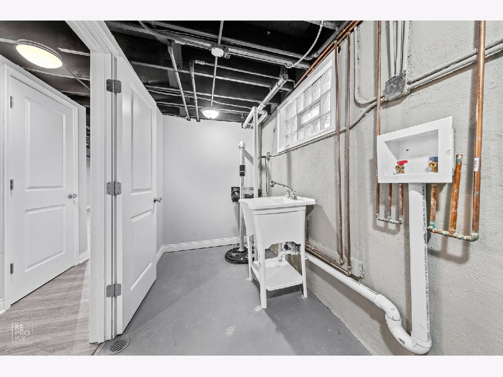
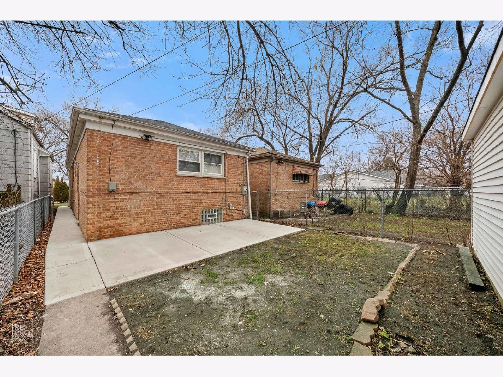
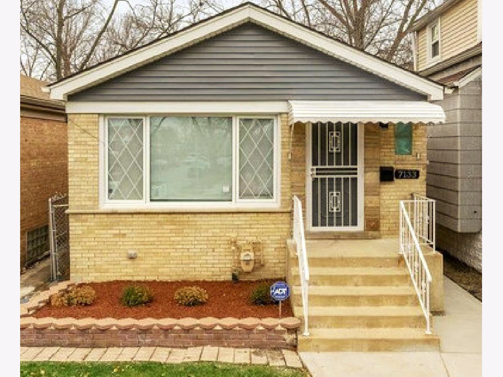
Room Specifics
Total Bedrooms: 5
Bedrooms Above Ground: 3
Bedrooms Below Ground: 2
Dimensions: —
Floor Type: Hardwood
Dimensions: —
Floor Type: Hardwood
Dimensions: —
Floor Type: Carpet
Dimensions: —
Floor Type: —
Full Bathrooms: 2
Bathroom Amenities: —
Bathroom in Basement: 1
Rooms: Bedroom 5
Basement Description: Finished
Other Specifics
| 2 | |
| Concrete Perimeter | |
| Off Alley | |
| Patio | |
| — | |
| 25 X 125 | |
| — | |
| None | |
| Hardwood Floors, First Floor Bedroom, First Floor Full Bath, Open Floorplan, Dining Combo, Some Wall-To-Wall Cp | |
| Stainless Steel Appliance(s) | |
| Not in DB | |
| Curbs, Sidewalks, Street Lights, Street Paved | |
| — | |
| — | |
| — |
Tax History
| Year | Property Taxes |
|---|---|
| 2020 | $838 |
| 2021 | $853 |
Contact Agent
Nearby Similar Homes
Nearby Sold Comparables
Contact Agent
Listing Provided By
Greater Chicago Real Estate Inc.

