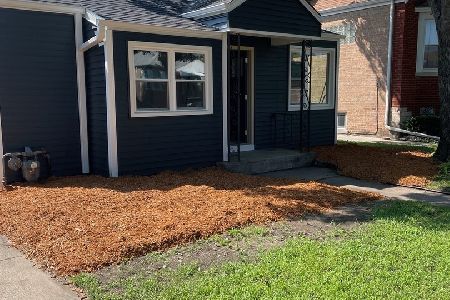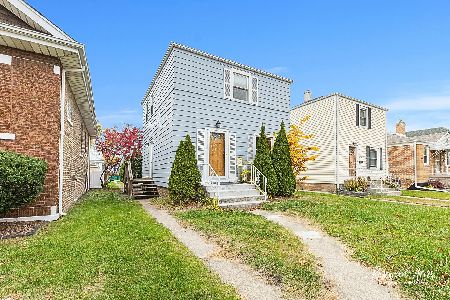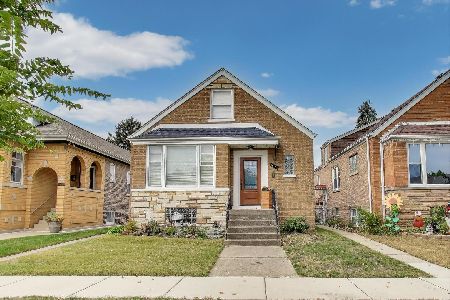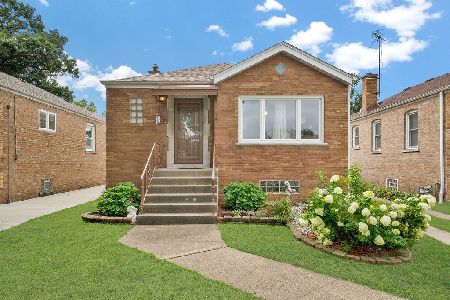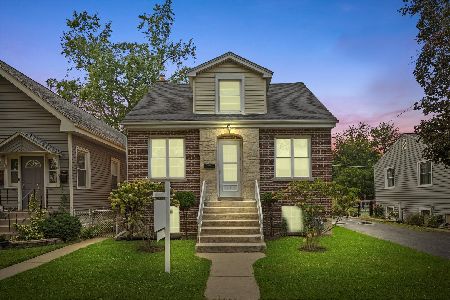7136 41st Street, Stickney, Illinois 60402
$285,000
|
Sold
|
|
| Status: | Closed |
| Sqft: | 1,569 |
| Cost/Sqft: | $191 |
| Beds: | 3 |
| Baths: | 3 |
| Year Built: | 1915 |
| Property Taxes: | $5,649 |
| Days On Market: | 2552 |
| Lot Size: | 0,08 |
Description
Say Hello to Good Buy! Super elegant 2 story Home with High end finishes. Features include: Brand New 2nd floor addition with 10' ceilings, Huge Master bedroom will fit a king size bed also has an electric Fireplace, 22' of closet space & best of all a beverage center so you can have your cup of coffee in the morning without having to go downstairs to the kitchen!! 2nd floor bath has a dual vanities with faucets that have an LED lights, a separate shower + toilet room (Everyone can get ready at the same time in the AM!). 1st floor has a custom distressed wood feature surrounding the fireplace, new hardwood floors, super deluxe kitchen with stainless steel appliances, 1st floor laundry room has a stylish barn floor. Full finished basement has a rec room w/a bar & mini fridge, bsmt also has a storage room & 1/2 bath. New steel entry doors feature ultra modern keyless entry. Brand New 2 car garage is only 1 month old, it has a wider & taller door so you can fit 2 full sized SUV's.
Property Specifics
| Single Family | |
| — | |
| Traditional | |
| 1915 | |
| Full | |
| — | |
| No | |
| 0.08 |
| Cook | |
| — | |
| 0 / Not Applicable | |
| None | |
| Lake Michigan,Public | |
| Public Sewer | |
| 10146040 | |
| 19061060260000 |
Property History
| DATE: | EVENT: | PRICE: | SOURCE: |
|---|---|---|---|
| 28 Dec, 2018 | Sold | $285,000 | MRED MLS |
| 3 Dec, 2018 | Under contract | $299,500 | MRED MLS |
| 29 Nov, 2018 | Listed for sale | $299,500 | MRED MLS |
Room Specifics
Total Bedrooms: 3
Bedrooms Above Ground: 3
Bedrooms Below Ground: 0
Dimensions: —
Floor Type: Carpet
Dimensions: —
Floor Type: Carpet
Full Bathrooms: 3
Bathroom Amenities: Handicap Shower,Double Sink
Bathroom in Basement: 1
Rooms: No additional rooms
Basement Description: Finished
Other Specifics
| 2 | |
| Concrete Perimeter | |
| — | |
| Deck | |
| Fenced Yard | |
| 27X124 | |
| — | |
| None | |
| Vaulted/Cathedral Ceilings, Bar-Dry, Hardwood Floors, First Floor Laundry, First Floor Full Bath | |
| Range, Microwave, Dishwasher, Refrigerator, Washer, Dryer | |
| Not in DB | |
| Sidewalks, Street Lights, Street Paved | |
| — | |
| — | |
| Electric, Heatilator |
Tax History
| Year | Property Taxes |
|---|---|
| 2018 | $5,649 |
Contact Agent
Nearby Similar Homes
Nearby Sold Comparables
Contact Agent
Listing Provided By
RE/MAX Partners

