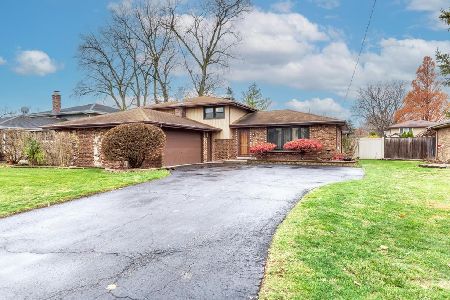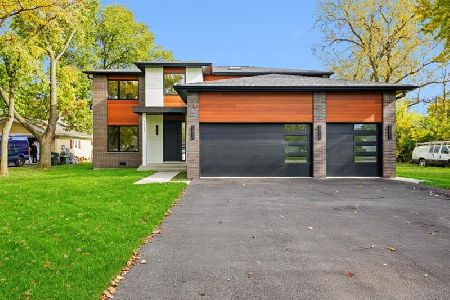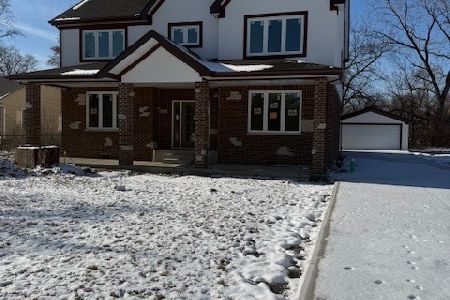7136 86th Avenue, Justice, Illinois 60458
$460,000
|
Sold
|
|
| Status: | Closed |
| Sqft: | 2,423 |
| Cost/Sqft: | $194 |
| Beds: | 4 |
| Baths: | 3 |
| Year Built: | 1998 |
| Property Taxes: | $10,423 |
| Days On Market: | 266 |
| Lot Size: | 0,00 |
Description
Welcome to this meticulously maintained, original-owner home built in 1998, offering timeless charm and thoughtful updates throughout. As you step inside, you're welcomed by a bright two-story foyer featuring beautifully designed tile flooring and a grand staircase that sets the tone for the spacious layout ahead. The open-concept living and dining areas flow seamlessly into a large kitchen with oak cabinets, granite countertops, and stainless steel appliances (2-3 years old), with a gas oven that can be converted to electric. A cozy breakfast nook opens into the expansive family room with a stunning wood-burning fireplace and custom trim work, perfect for gatherings. The main level also includes a mudroom with laundry, ample closet space, and abundant natural light. Upstairs offers four generously sized bedrooms and two full bathrooms, including a recently updated bathroom and a luxurious primary suite with a massive walk-in closet, jacuzzi tub, separate shower, and double vanity. The home features hardwood flooring throughout, a newer roof, furnace, and A/C (approx. 8 years old), a cedar front porch, and a newer patio door leading to a spacious deck and beautifully maintained backyard with a vegetable garden. The full brick exterior with stucco accents adds to its curb appeal, and the crawl space (approx. 4 ft) includes a sump pump. Nestled in a quiet, family-friendly neighborhood in Justice with easy access to highways, parks, and shopping, this home offers the ideal blend of comfort, style, and location.
Property Specifics
| Single Family | |
| — | |
| — | |
| 1998 | |
| — | |
| — | |
| No | |
| — |
| Cook | |
| — | |
| — / Not Applicable | |
| — | |
| — | |
| — | |
| 12328805 | |
| 18261050280000 |
Nearby Schools
| NAME: | DISTRICT: | DISTANCE: | |
|---|---|---|---|
|
Grade School
Gladness V Player Primary Center |
109 | — | |
|
Middle School
Geo T Wilkins Junior High School |
109 | Not in DB | |
|
High School
Argo Community High School |
217 | Not in DB | |
Property History
| DATE: | EVENT: | PRICE: | SOURCE: |
|---|---|---|---|
| 9 Jun, 2025 | Sold | $460,000 | MRED MLS |
| 8 May, 2025 | Under contract | $469,000 | MRED MLS |
| 24 Apr, 2025 | Listed for sale | $469,000 | MRED MLS |
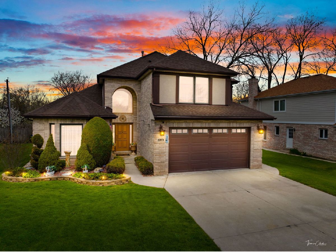
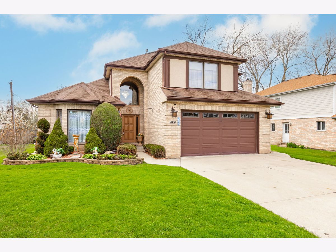
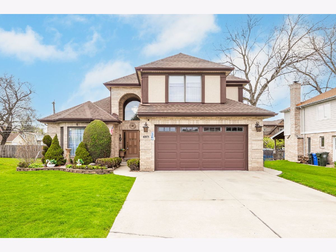
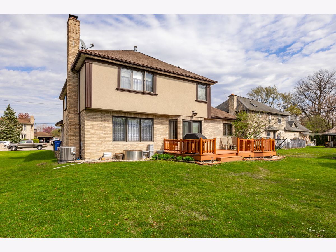
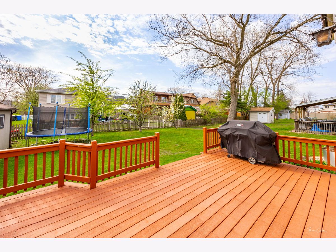
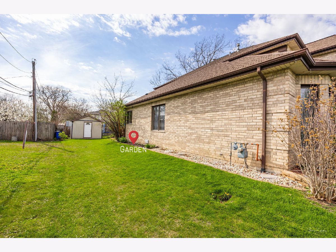
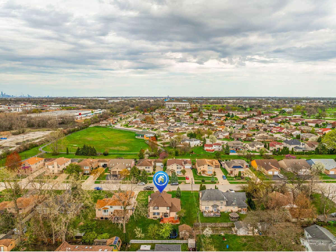
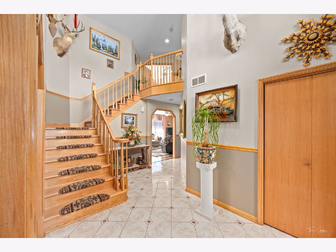
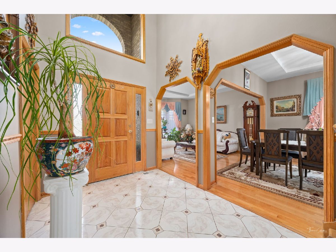
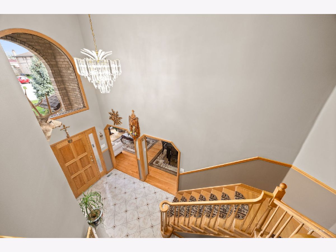
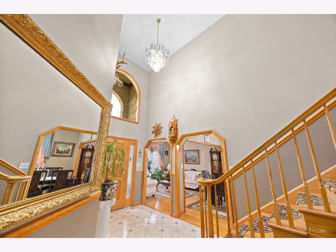
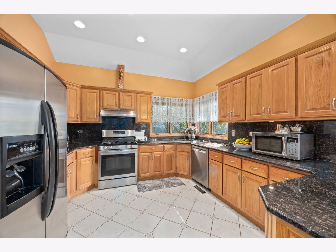
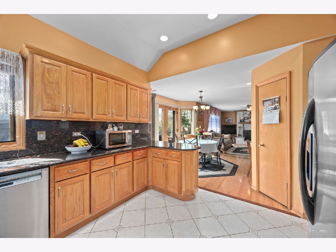
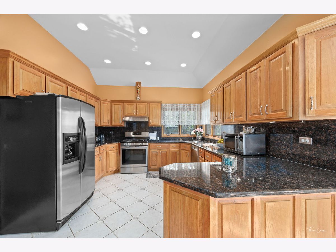
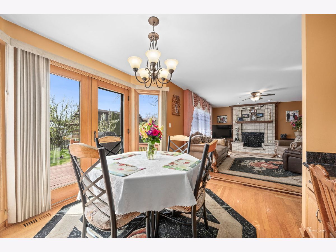
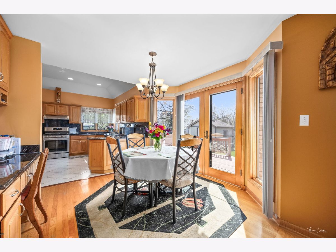
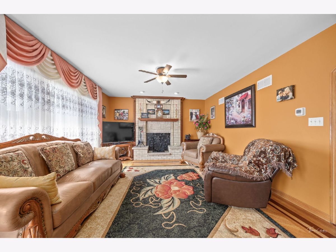
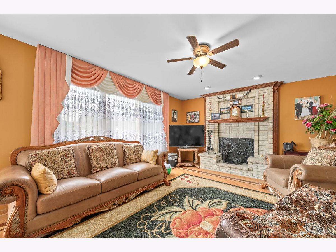
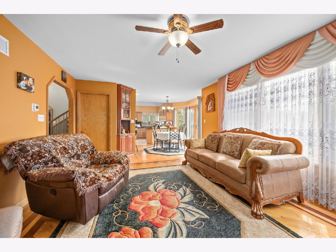
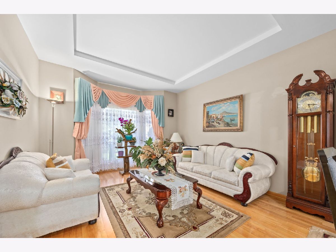
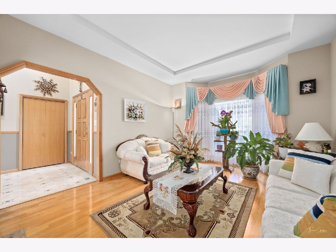
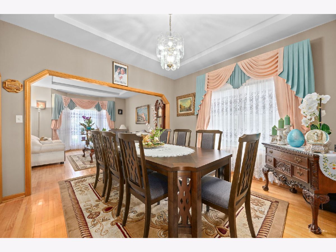
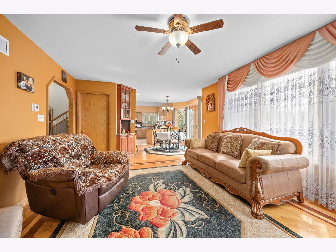
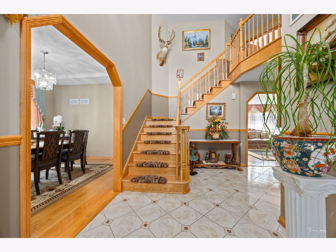
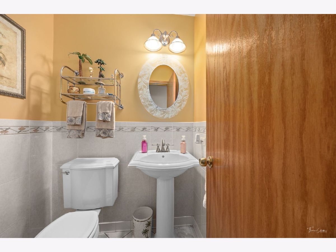
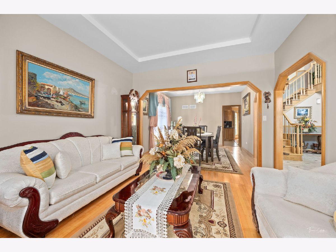
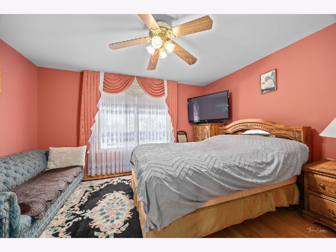
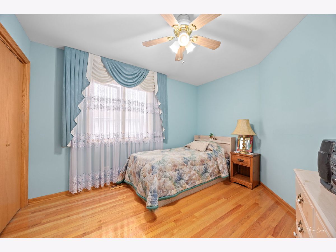
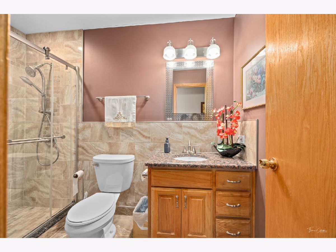
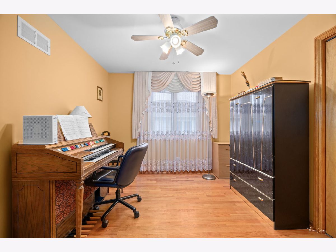
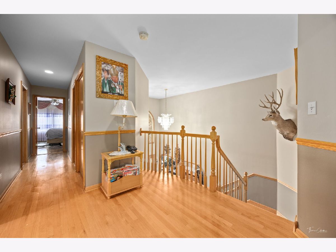
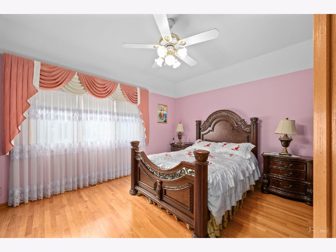
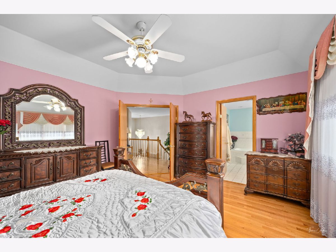
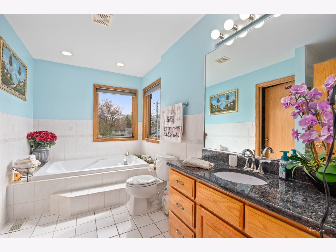
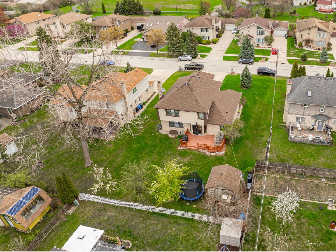
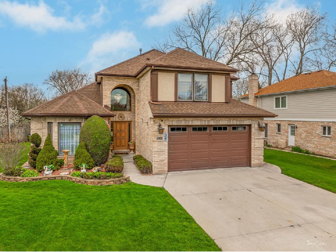
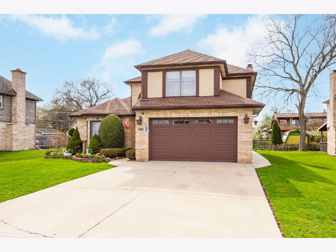
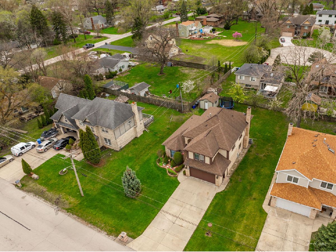
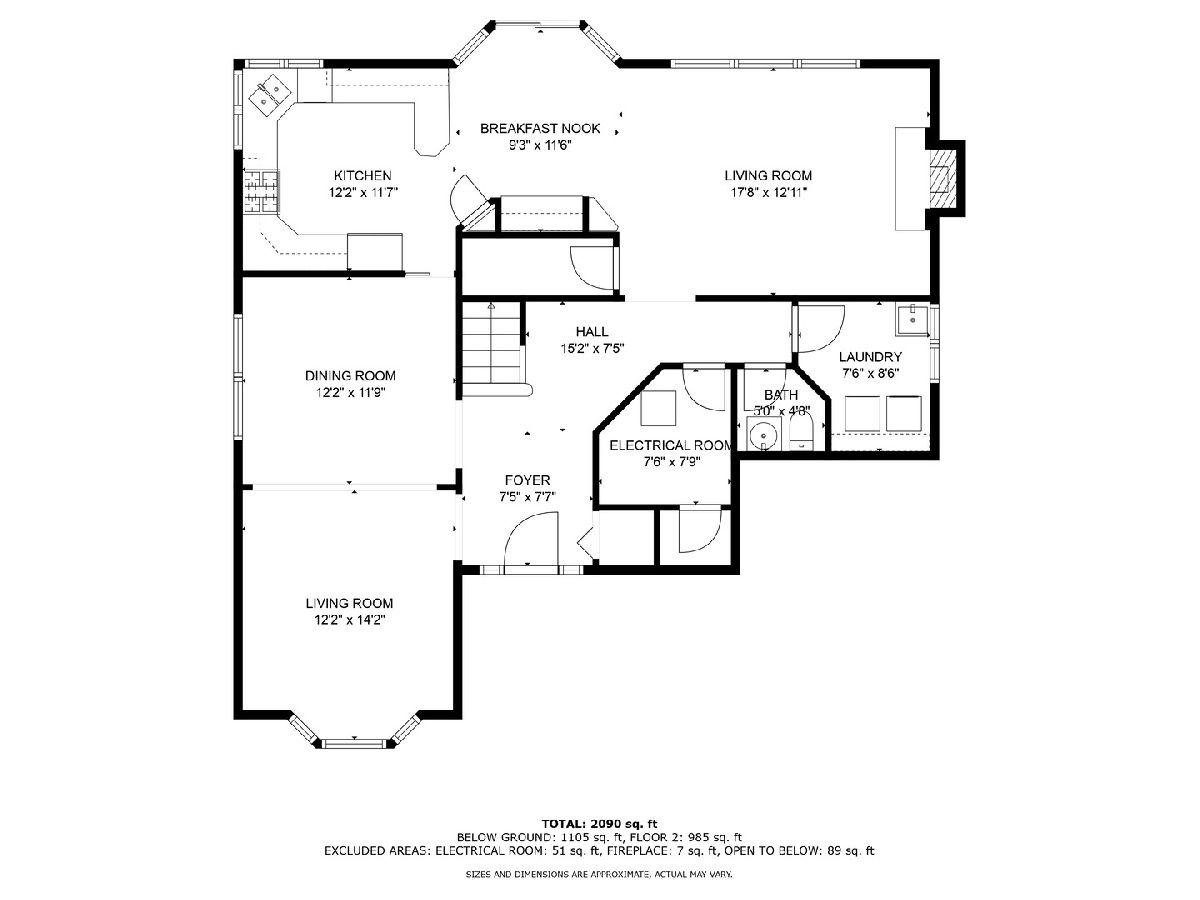
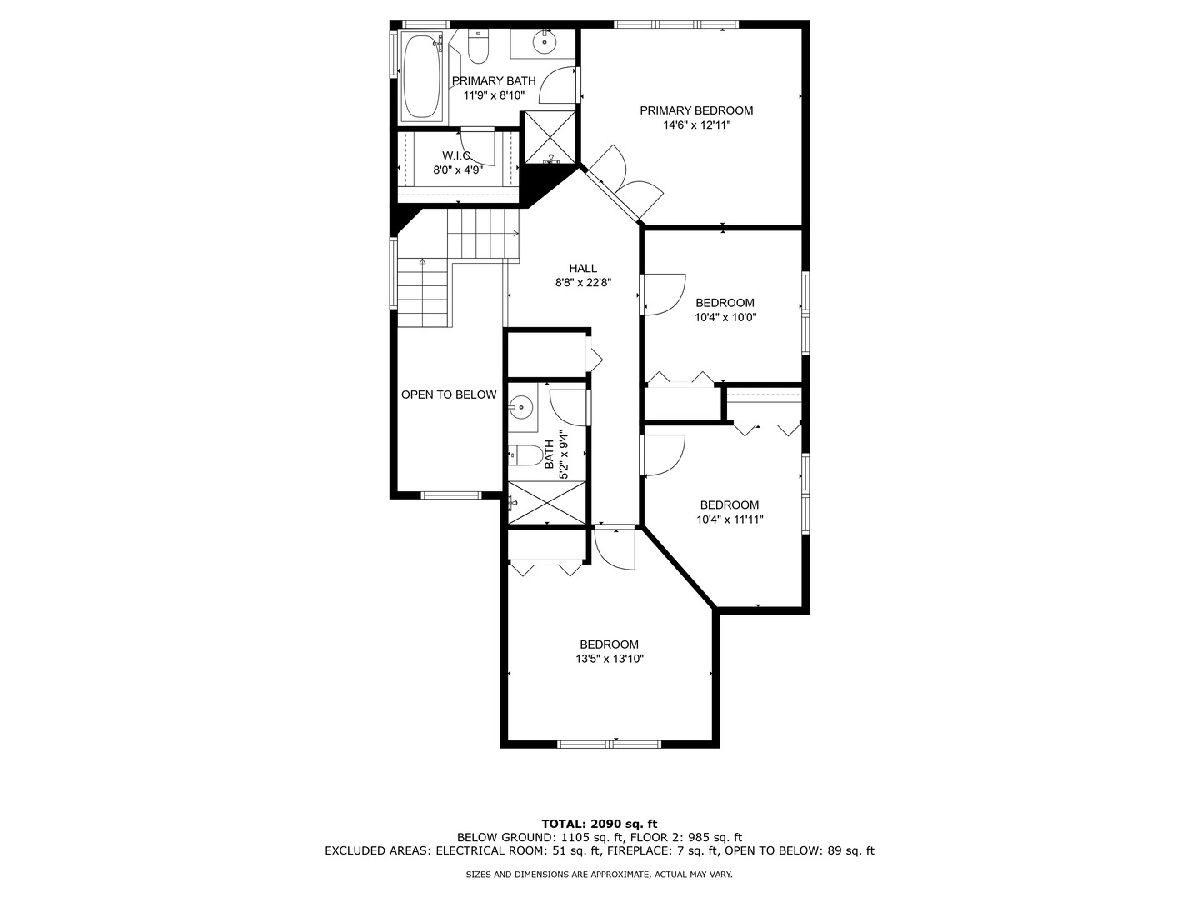
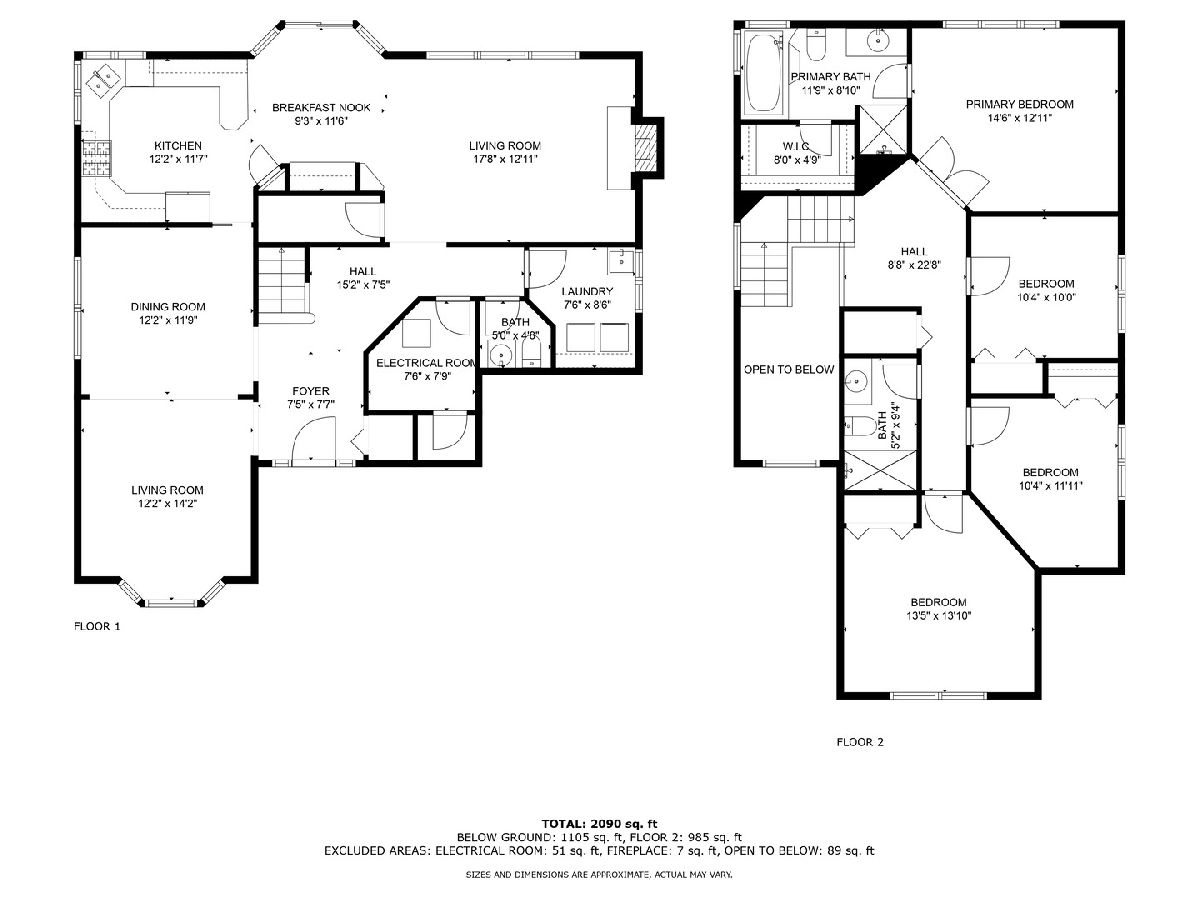
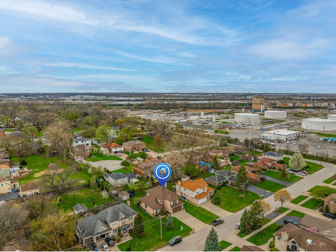
Room Specifics
Total Bedrooms: 4
Bedrooms Above Ground: 4
Bedrooms Below Ground: 0
Dimensions: —
Floor Type: —
Dimensions: —
Floor Type: —
Dimensions: —
Floor Type: —
Full Bathrooms: 3
Bathroom Amenities: Whirlpool,Separate Shower,Double Sink,Garden Tub,Full Body Spray Shower
Bathroom in Basement: —
Rooms: —
Basement Description: —
Other Specifics
| 2.5 | |
| — | |
| — | |
| — | |
| — | |
| 135X85 | |
| Full | |
| — | |
| — | |
| — | |
| Not in DB | |
| — | |
| — | |
| — | |
| — |
Tax History
| Year | Property Taxes |
|---|---|
| 2025 | $10,423 |
Contact Agent
Nearby Similar Homes
Nearby Sold Comparables
Contact Agent
Listing Provided By
Coldwell Banker Realty

