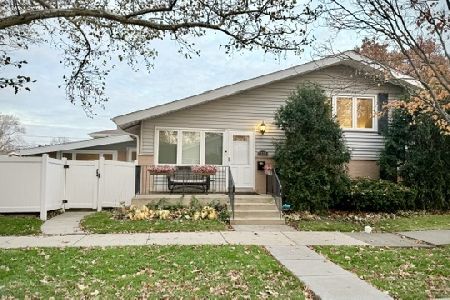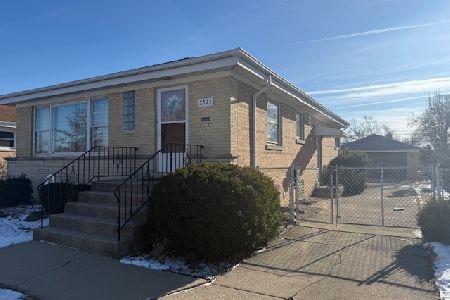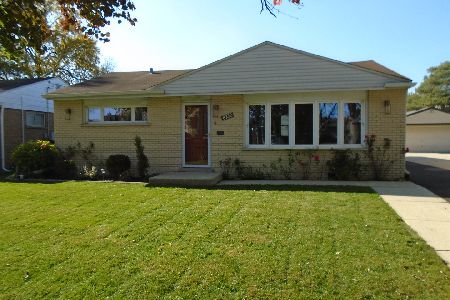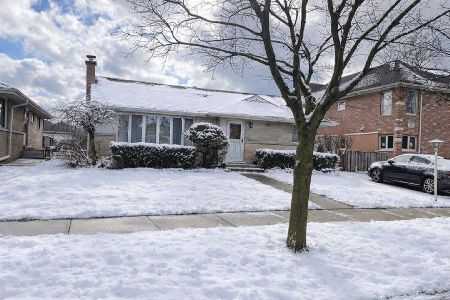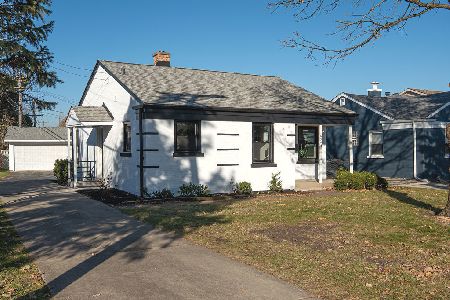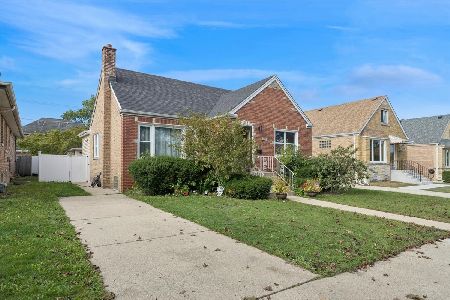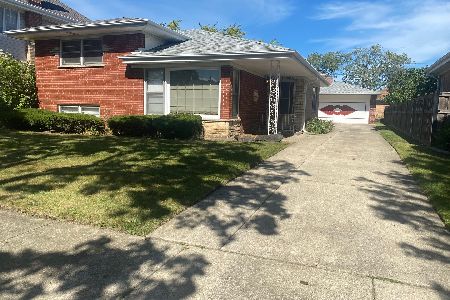7136 Lee Street, Niles, Illinois 60714
$327,000
|
Sold
|
|
| Status: | Closed |
| Sqft: | 0 |
| Cost/Sqft: | — |
| Beds: | 3 |
| Baths: | 2 |
| Year Built: | 1959 |
| Property Taxes: | $5,365 |
| Days On Market: | 3925 |
| Lot Size: | 0,00 |
Description
An Immaculate remodeled 3 beds 2 baths brick ranch with 1.5 car garage on a quiet Cul-de-sac in School District 67 and 219. NEW roof, NEW paint, NEW trims, NEW doors, NEW window frames and Newer roof with over sized gutters. Beautifully remodeled kitchen with Granite countertops, Travertine stone backsplash, Solid Wood Cabinets, and Stainless Steel Appliances. Refinished Hardwood flooring throughout. Porcelain tiles.
Property Specifics
| Single Family | |
| — | |
| Ranch | |
| 1959 | |
| Full | |
| — | |
| No | |
| — |
| Cook | |
| — | |
| 0 / Not Applicable | |
| None | |
| Lake Michigan | |
| Public Sewer | |
| 08907971 | |
| 10191180370000 |
Nearby Schools
| NAME: | DISTRICT: | DISTANCE: | |
|---|---|---|---|
|
Grade School
Hynes Elementary School |
67 | — | |
|
Middle School
Golf Middle School |
67 | Not in DB | |
|
High School
Niles North High School |
219 | Not in DB | |
Property History
| DATE: | EVENT: | PRICE: | SOURCE: |
|---|---|---|---|
| 11 Sep, 2015 | Sold | $327,000 | MRED MLS |
| 29 Jul, 2015 | Under contract | $337,000 | MRED MLS |
| 30 Apr, 2015 | Listed for sale | $337,000 | MRED MLS |
Room Specifics
Total Bedrooms: 3
Bedrooms Above Ground: 3
Bedrooms Below Ground: 0
Dimensions: —
Floor Type: Hardwood
Dimensions: —
Floor Type: Hardwood
Full Bathrooms: 2
Bathroom Amenities: Whirlpool
Bathroom in Basement: 1
Rooms: Recreation Room
Basement Description: Finished
Other Specifics
| 1.5 | |
| — | |
| — | |
| Deck | |
| Cul-De-Sac,Fenced Yard | |
| LESS THAN .25 ACRE | |
| — | |
| None | |
| Hardwood Floors, First Floor Bedroom, First Floor Full Bath | |
| Range, Microwave, Refrigerator, Washer, Dryer, Stainless Steel Appliance(s) | |
| Not in DB | |
| Sidewalks, Street Lights, Street Paved | |
| — | |
| — | |
| — |
Tax History
| Year | Property Taxes |
|---|---|
| 2015 | $5,365 |
Contact Agent
Nearby Similar Homes
Nearby Sold Comparables
Contact Agent
Listing Provided By
4 Sale Realty, Inc.

