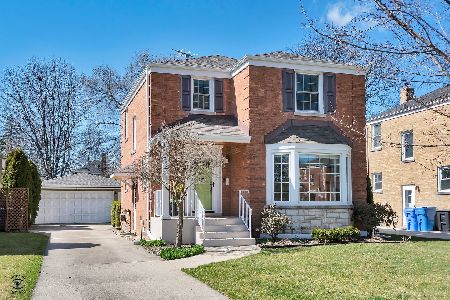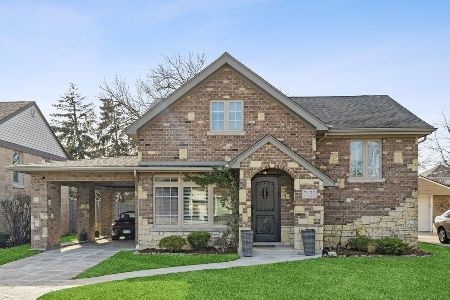7136 Ottawa Avenue, Edison Park, Chicago, Illinois 60631
$350,000
|
Sold
|
|
| Status: | Closed |
| Sqft: | 0 |
| Cost/Sqft: | — |
| Beds: | 3 |
| Baths: | 2 |
| Year Built: | 1946 |
| Property Taxes: | $6,967 |
| Days On Market: | 4928 |
| Lot Size: | 0,00 |
Description
SOLD BEFORE PROCESSING. Edison Park Expanded Brick Georgian with Hardwood Floors & Fresh Paint throughout. Large Living room with a separate Formal Dining room. Spacious Kitchen with eating area and connecting Family Room to view beautiful oversized private yard. Meticulously maintained for you to move right in!
Property Specifics
| Single Family | |
| — | |
| Georgian | |
| 1946 | |
| Full | |
| — | |
| No | |
| — |
| Cook | |
| — | |
| 0 / Not Applicable | |
| None | |
| Lake Michigan | |
| Public Sewer | |
| 08121620 | |
| 09361051250000 |
Property History
| DATE: | EVENT: | PRICE: | SOURCE: |
|---|---|---|---|
| 27 Aug, 2012 | Sold | $350,000 | MRED MLS |
| 24 Jul, 2012 | Under contract | $355,000 | MRED MLS |
| 24 Jul, 2012 | Listed for sale | $355,000 | MRED MLS |
| 4 Jun, 2018 | Sold | $480,000 | MRED MLS |
| 5 May, 2018 | Under contract | $495,000 | MRED MLS |
| 23 Apr, 2018 | Listed for sale | $495,000 | MRED MLS |
Room Specifics
Total Bedrooms: 3
Bedrooms Above Ground: 3
Bedrooms Below Ground: 0
Dimensions: —
Floor Type: Hardwood
Dimensions: —
Floor Type: Hardwood
Full Bathrooms: 2
Bathroom Amenities: —
Bathroom in Basement: 0
Rooms: Eating Area,Foyer,Recreation Room,Walk In Closet
Basement Description: Finished
Other Specifics
| 1 | |
| Concrete Perimeter | |
| Side Drive | |
| Patio, Storms/Screens | |
| Fenced Yard | |
| 47 X 142 | |
| — | |
| None | |
| Hardwood Floors | |
| Range, Microwave, Dishwasher, Refrigerator, Washer, Dryer, Disposal | |
| Not in DB | |
| — | |
| — | |
| — | |
| — |
Tax History
| Year | Property Taxes |
|---|---|
| 2012 | $6,967 |
| 2018 | $7,235 |
Contact Agent
Nearby Similar Homes
Nearby Sold Comparables
Contact Agent
Listing Provided By
Century 21 McMullen Real Estate Inc










